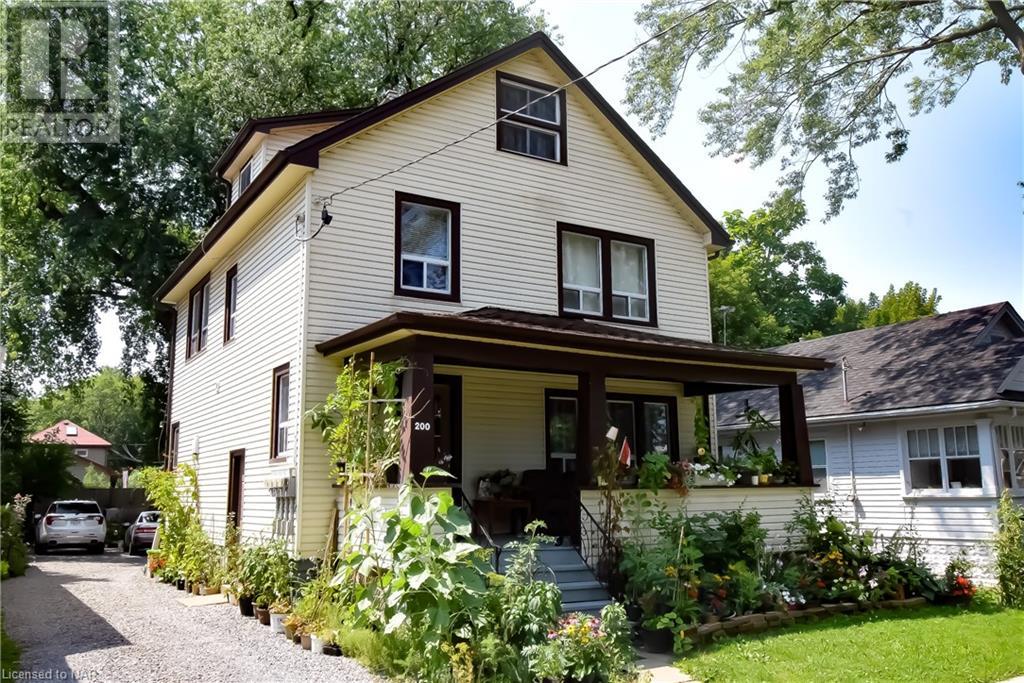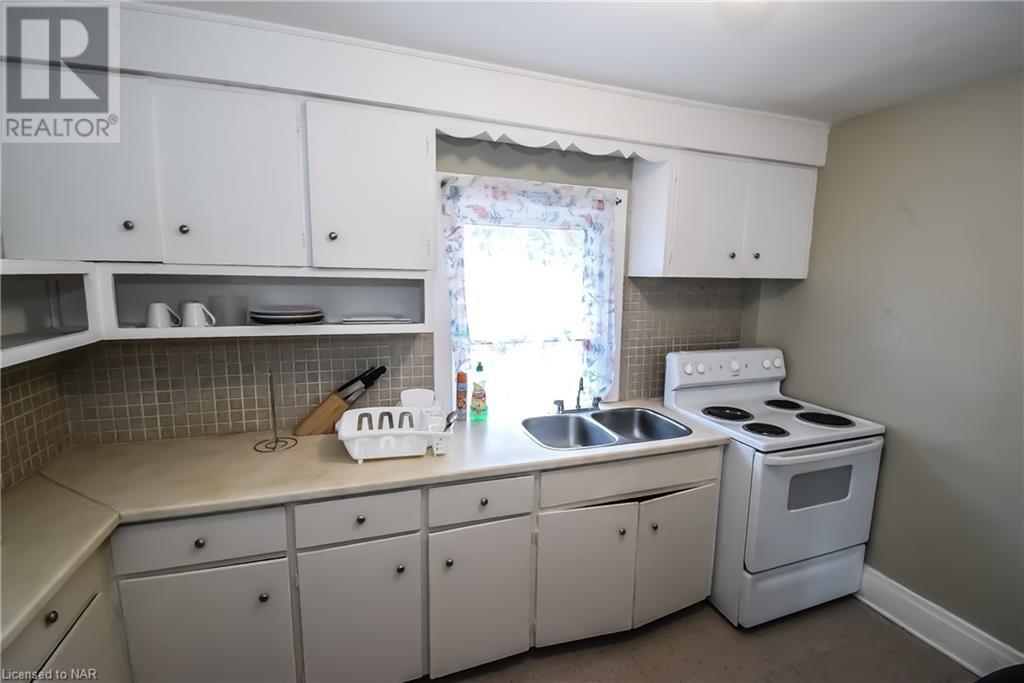2 Bedroom
1 Bathroom
598 sqft sq. ft
Central Air Conditioning
Forced Air
$1,500 MonthlyInsurance, Heat, Landscaping, Water
**Charming Two-Bedroom Upstairs Apartment for Rent** Discover this bright, clean, and quiet two-bedroom upstairs apartment, perfect for your needs. Enjoy the convenience of one parking spot in the back. With only hydro to pay, all other utilities are included, and central air conditioning ensures comfort during the summer months. This apartment comes partially furnished, including cutlery, making your move-in hassle-free. Located in a prime area with easy access to public transportation and nearby shops, this apartment offers everything you need for a comfortable and convenient lifestyle. Don't miss out on this fantastic opportunity! (id:38042)
200 Russell Avenue Unit# 2, St. Catharines Property Overview
|
MLS® Number
|
40628682 |
|
Property Type
|
Single Family |
|
AmenitiesNearBy
|
Place Of Worship, Playground, Public Transit, Schools, Shopping |
|
CommunityFeatures
|
Community Centre, School Bus |
|
Features
|
Crushed Stone Driveway, Laundry- Coin Operated, No Pet Home |
|
ParkingSpaceTotal
|
1 |
200 Russell Avenue Unit# 2, St. Catharines Building Features
|
BathroomTotal
|
1 |
|
BedroomsAboveGround
|
2 |
|
BedroomsTotal
|
2 |
|
Appliances
|
Refrigerator, Stove, Water Meter, Window Coverings |
|
BasementType
|
None |
|
ConstructionStyleAttachment
|
Attached |
|
CoolingType
|
Central Air Conditioning |
|
ExteriorFinish
|
Vinyl Siding |
|
FireProtection
|
Smoke Detectors |
|
HeatingFuel
|
Natural Gas |
|
HeatingType
|
Forced Air |
|
StoriesTotal
|
1 |
|
SizeInterior
|
598 Sqft |
|
Type
|
Apartment |
|
UtilityWater
|
Municipal Water |
200 Russell Avenue Unit# 2, St. Catharines Parking
200 Russell Avenue Unit# 2, St. Catharines Land Details
|
AccessType
|
Highway Access |
|
Acreage
|
No |
|
LandAmenities
|
Place Of Worship, Playground, Public Transit, Schools, Shopping |
|
Sewer
|
Municipal Sewage System |
|
SizeDepth
|
140 Ft |
|
SizeFrontage
|
40 Ft |
|
ZoningDescription
|
R2 |
200 Russell Avenue Unit# 2, St. Catharines Rooms
| Floor |
Room Type |
Length |
Width |
Dimensions |
|
Second Level |
Bedroom |
|
|
10'3'' x 10'5'' |
|
Second Level |
4pc Bathroom |
|
|
Measurements not available |
|
Second Level |
Eat In Kitchen |
|
|
11'4'' x 9' |
|
Second Level |
Bedroom |
|
|
13'8'' x 9'7'' |
|
Second Level |
Living Room |
|
|
14'5'' x 10'5'' |































