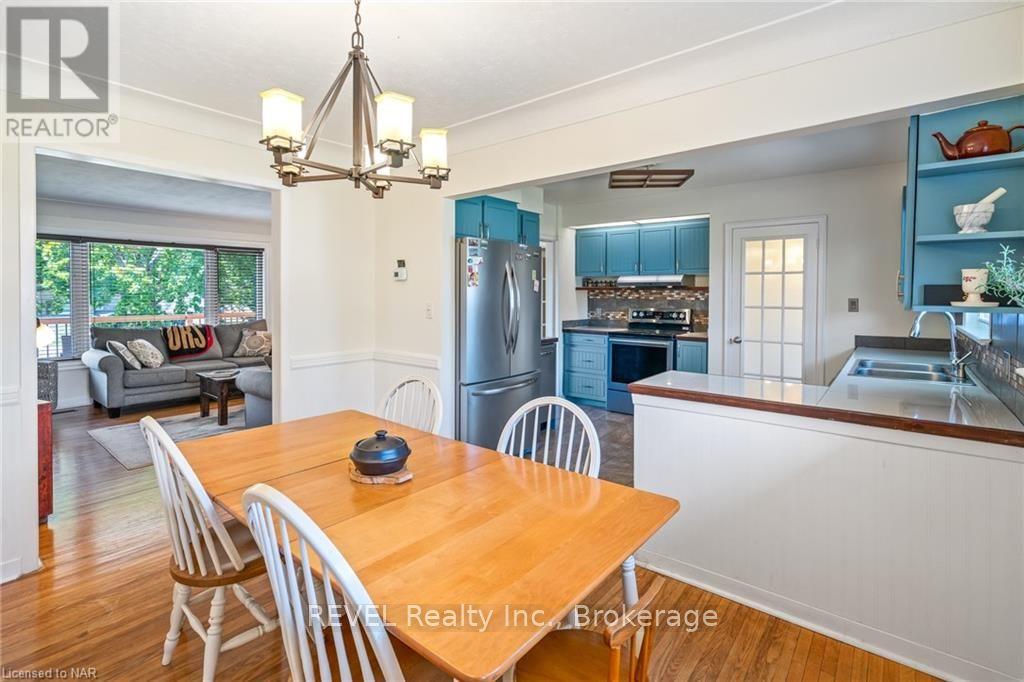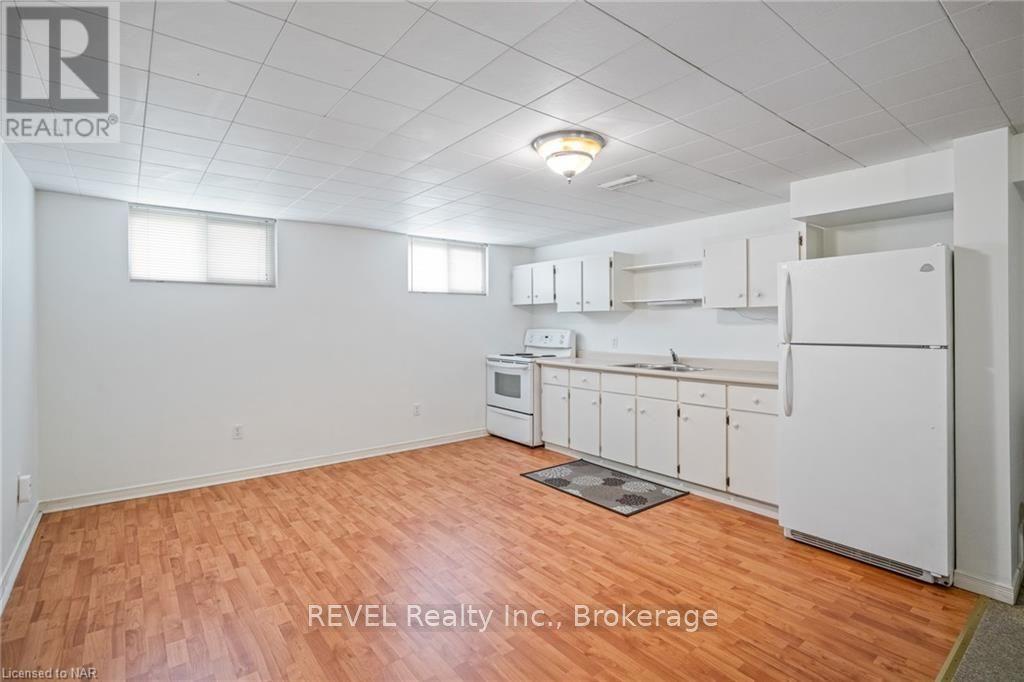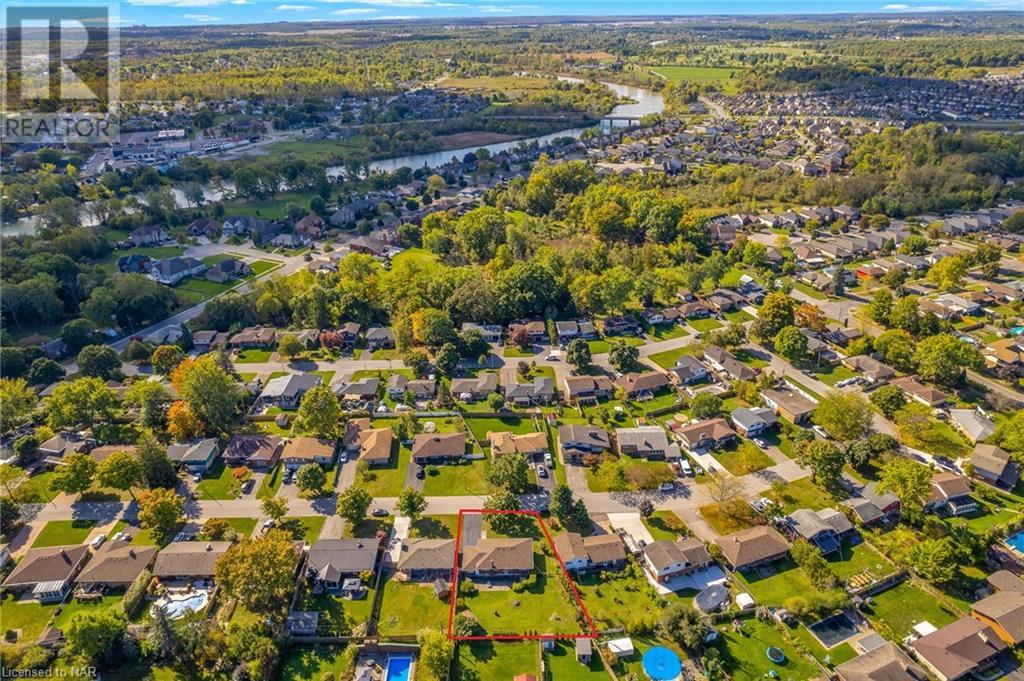5 Bedroom
2 Bathroom
Bungalow
Central Air Conditioning
Forced Air
$649,000
Welcome to 20 Springhead Gardens! This charming, 1300 sq ft bungalow is found in a lovely, family friendly neighbourhood, lined with mature trees and well manicured properties. This home has great curb appeal, large double driveway and attached garage, and large fully fenced backyard. Freshly painted, & well maintained and updated over the years, it will be very appealing to all types of buyers, with its finished basement with walk up access and second kitchen. Whether you are looking for income potential, space for the in-laws, or a hideaway for the teenagers, the versatility of this home will check all the boxes, so come take a look!! Let's Get You Home! (id:38042)
20 Springhead Gardens, Welland Property Overview
|
MLS® Number
|
X9415069 |
|
Property Type
|
Single Family |
|
Community Name
|
769 - Prince Charles |
|
EquipmentType
|
Water Heater |
|
ParkingSpaceTotal
|
5 |
|
RentalEquipmentType
|
Water Heater |
20 Springhead Gardens, Welland Building Features
|
BathroomTotal
|
2 |
|
BedroomsAboveGround
|
3 |
|
BedroomsBelowGround
|
2 |
|
BedroomsTotal
|
5 |
|
Appliances
|
Dishwasher, Dryer, Freezer, Garage Door Opener, Refrigerator, Stove, Washer, Window Coverings |
|
ArchitecturalStyle
|
Bungalow |
|
BasementFeatures
|
Separate Entrance, Walk-up |
|
BasementType
|
N/a |
|
ConstructionStyleAttachment
|
Detached |
|
CoolingType
|
Central Air Conditioning |
|
ExteriorFinish
|
Brick |
|
FoundationType
|
Block |
|
HeatingFuel
|
Natural Gas |
|
HeatingType
|
Forced Air |
|
StoriesTotal
|
1 |
|
Type
|
House |
|
UtilityWater
|
Municipal Water |
20 Springhead Gardens, Welland Parking
20 Springhead Gardens, Welland Land Details
|
Acreage
|
No |
|
Sewer
|
Sanitary Sewer |
|
SizeDepth
|
120 Ft ,3 In |
|
SizeFrontage
|
58 Ft ,6 In |
|
SizeIrregular
|
58.51 X 120.32 Ft |
|
SizeTotalText
|
58.51 X 120.32 Ft|under 1/2 Acre |
|
ZoningDescription
|
Rl1 |
20 Springhead Gardens, Welland Rooms
| Floor |
Room Type |
Length |
Width |
Dimensions |
|
Basement |
Bedroom |
2.82 m |
4.01 m |
2.82 m x 4.01 m |
|
Basement |
Bathroom |
|
1 m |
Measurements not available x 1 m |
|
Basement |
Office |
2.39 m |
4.01 m |
2.39 m x 4.01 m |
|
Basement |
Recreational, Games Room |
4.17 m |
4.52 m |
4.17 m x 4.52 m |
|
Basement |
Kitchen |
4.19 m |
4.52 m |
4.19 m x 4.52 m |
|
Main Level |
Living Room |
4.47 m |
4.24 m |
4.47 m x 4.24 m |
|
Main Level |
Dining Room |
2.72 m |
3.63 m |
2.72 m x 3.63 m |
|
Main Level |
Kitchen |
3.38 m |
3.63 m |
3.38 m x 3.63 m |
|
Main Level |
Bedroom |
2.67 m |
3.84 m |
2.67 m x 3.84 m |
|
Main Level |
Bedroom |
3.07 m |
3.84 m |
3.07 m x 3.84 m |
|
Main Level |
Bathroom |
|
|
Measurements not available |
|
Main Level |
Primary Bedroom |
3.33 m |
3.63 m |
3.33 m x 3.63 m |













































