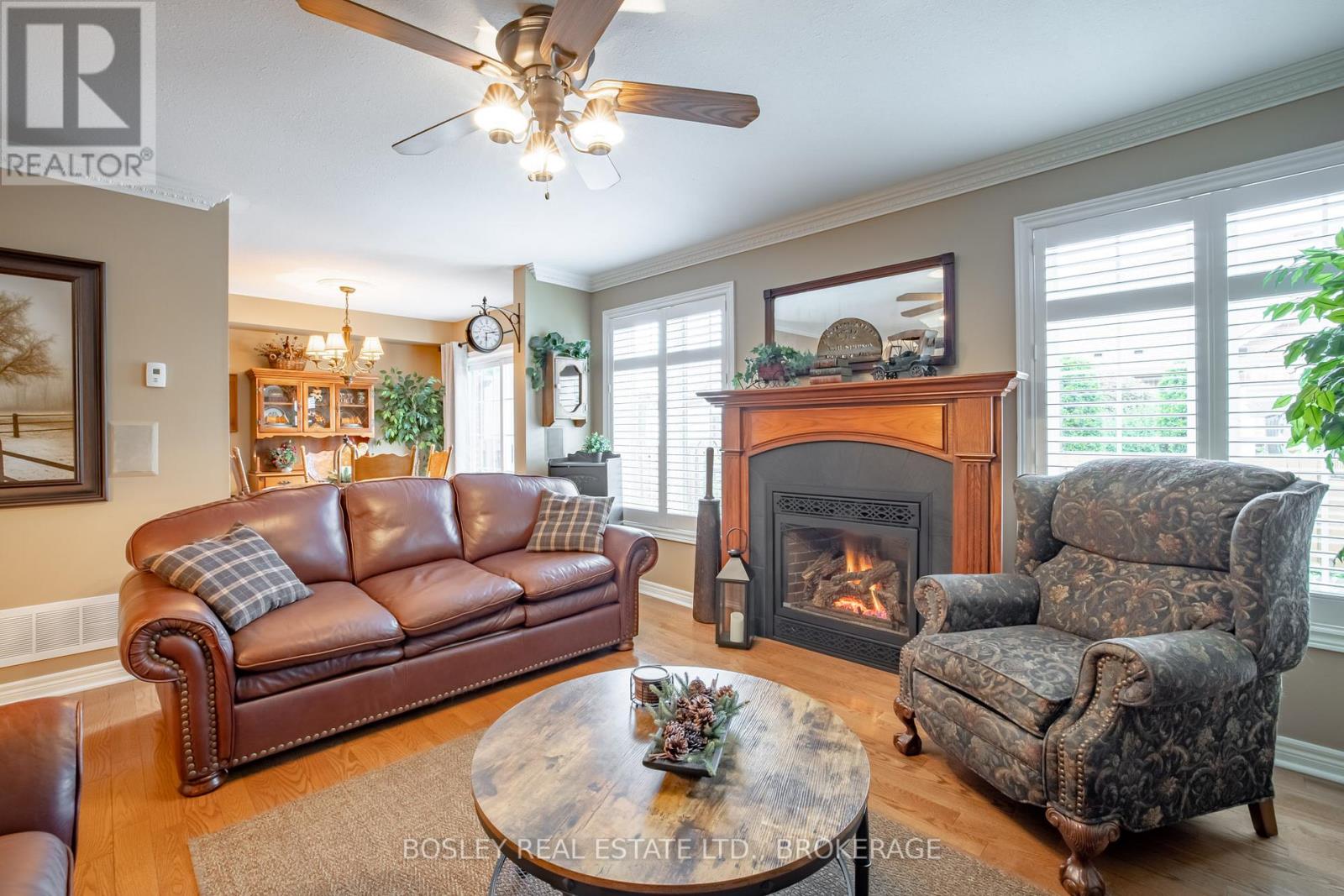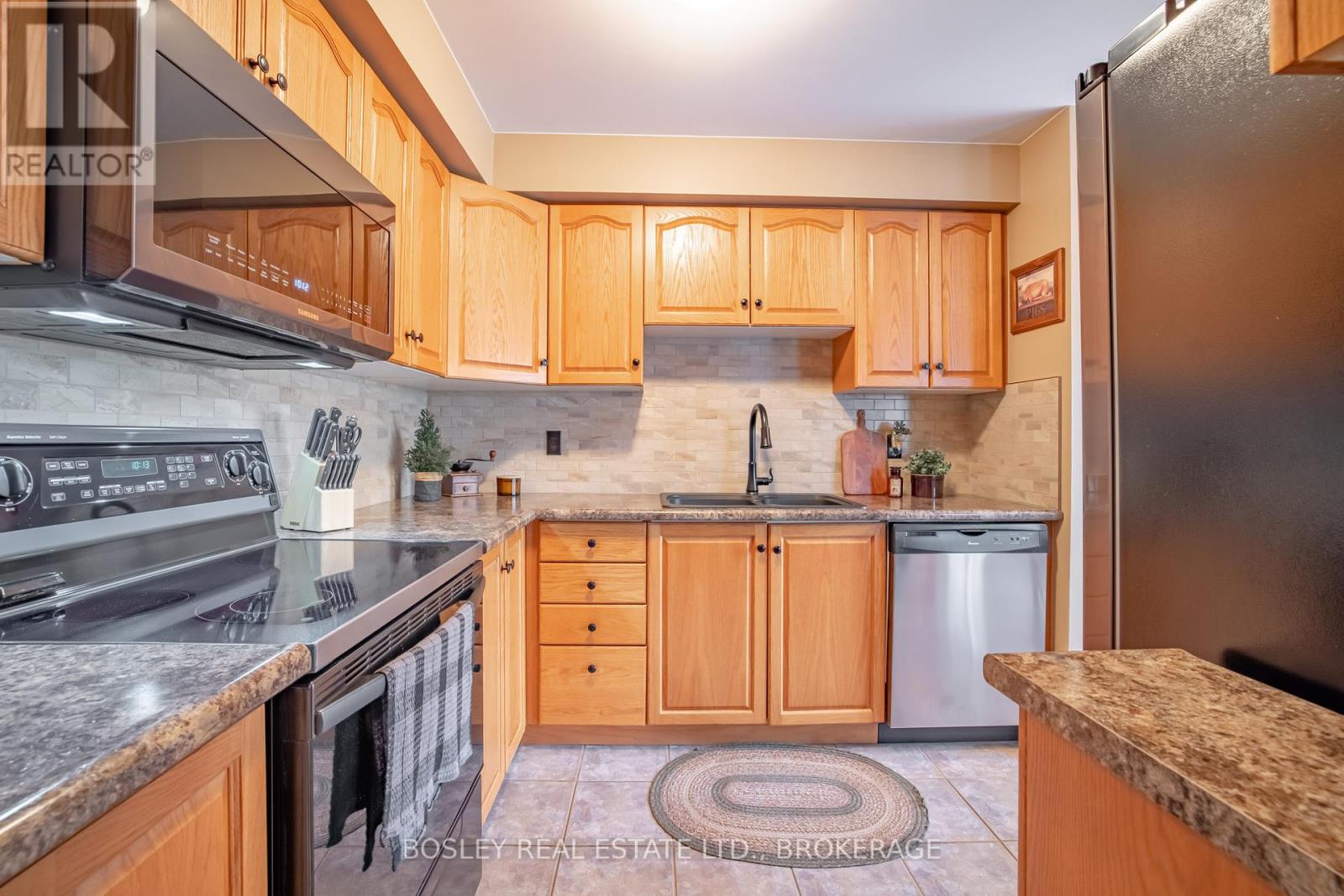3 Bedroom
3 Bathroom
1099 sq. ft
Fireplace
Central Air Conditioning
Forced Air
$699,900
Nestled in the scenic Niagara Escarpment, this beautifully updated owner occupied 1437 Square foot two-story semi-detached home in Niagara on the Green offers a tranquil escape. Boasting a spacious interior with three bedrooms and three bathrooms, it's perfect for comfortable living and entertaining. The main floor features a convenient 2 piece bathroom, perfect for guests. The large kitchen that was updated in 2021 with updated stainless steel appliances and new countertops. a beautiful living room with a cozy gas fireplace and dining room round out the the main floor. Step outside through the sliding patio doors to a beautiful stamped concrete patio and lavishly manicured backyard. Three generously sized bedrooms can be found on the upstairs level, including a primary bedroom with an en-suite and walk-in closet and an additional 3 piece bathroom, perfect for family living. Additionally, the unfinished basement offers a blank canvas for your personal design, allowing you to create a space that perfectly suits your lifestyle. Attached single 10'6 x 19'8 car garage provides additional storage or parking a car in the cold winter days. Don't miss this opportunity to own your piece of paradise. Enjoy the prime location near Canada's largest open-air shopping Centre, Woodend Conservation Area, Niagara College Niagara Campus, Royal Niagara golf course, Welland canal, and easy highway access and 10 minutes fron Niagara Falls. Schedule a viewing today (id:38042)
20 Robertson Road, Niagara-On-The-Lake Property Overview
|
MLS® Number
|
X11910371 |
|
Property Type
|
Single Family |
|
Community Name
|
107 - Glendale |
|
AmenitiesNearBy
|
Park, Public Transit |
|
CommunityFeatures
|
School Bus |
|
EquipmentType
|
Water Heater - Gas |
|
Features
|
Conservation/green Belt, Sump Pump |
|
ParkingSpaceTotal
|
3 |
|
RentalEquipmentType
|
Water Heater - Gas |
|
Structure
|
Patio(s), Shed |
20 Robertson Road, Niagara-On-The-Lake Building Features
|
BathroomTotal
|
3 |
|
BedroomsAboveGround
|
3 |
|
BedroomsTotal
|
3 |
|
Amenities
|
Fireplace(s) |
|
Appliances
|
Water Heater, Dishwasher, Dryer, Microwave, Stove, Washer, Window Coverings |
|
BasementDevelopment
|
Unfinished |
|
BasementType
|
N/a (unfinished) |
|
ConstructionStyleAttachment
|
Semi-detached |
|
CoolingType
|
Central Air Conditioning |
|
ExteriorFinish
|
Brick |
|
FireplacePresent
|
Yes |
|
FireplaceTotal
|
1 |
|
FoundationType
|
Poured Concrete |
|
HalfBathTotal
|
1 |
|
HeatingFuel
|
Natural Gas |
|
HeatingType
|
Forced Air |
|
StoriesTotal
|
2 |
|
SizeInterior
|
1099 |
|
Type
|
House |
|
UtilityWater
|
Municipal Water |
20 Robertson Road, Niagara-On-The-Lake Parking
20 Robertson Road, Niagara-On-The-Lake Land Details
|
Acreage
|
No |
|
LandAmenities
|
Park, Public Transit |
|
Sewer
|
Sanitary Sewer |
|
SizeDepth
|
75 Ft ,8 In |
|
SizeFrontage
|
29 Ft ,2 In |
|
SizeIrregular
|
29.2 X 75.7 Ft |
|
SizeTotalText
|
29.2 X 75.7 Ft |
|
ZoningDescription
|
R1 |
20 Robertson Road, Niagara-On-The-Lake Rooms
| Floor |
Room Type |
Length |
Width |
Dimensions |
|
Second Level |
Primary Bedroom |
4.32 m |
3.96 m |
4.32 m x 3.96 m |
|
Second Level |
Bathroom |
3.1 m |
1.47 m |
3.1 m x 1.47 m |
|
Second Level |
Bedroom 2 |
3.05 m |
3.05 m |
3.05 m x 3.05 m |
|
Second Level |
Bedroom 3 |
3.2 m |
3.05 m |
3.2 m x 3.05 m |
|
Second Level |
Bathroom |
3.25 m |
1.52 m |
3.25 m x 1.52 m |
|
Basement |
Other |
7.49 m |
3.99 m |
7.49 m x 3.99 m |
|
Basement |
Laundry Room |
4.06 m |
2.62 m |
4.06 m x 2.62 m |
|
Main Level |
Living Room |
4.57 m |
3.96 m |
4.57 m x 3.96 m |
|
Main Level |
Dining Room |
2.74 m |
2.74 m |
2.74 m x 2.74 m |
|
Main Level |
Kitchen |
2.74 m |
2.74 m |
2.74 m x 2.74 m |
|
Main Level |
Bathroom |
1.65 m |
1.22 m |
1.65 m x 1.22 m |
20 Robertson Road, Niagara-On-The-Lake Utilities
|
Cable
|
Installed |
|
Sewer
|
Installed |






































