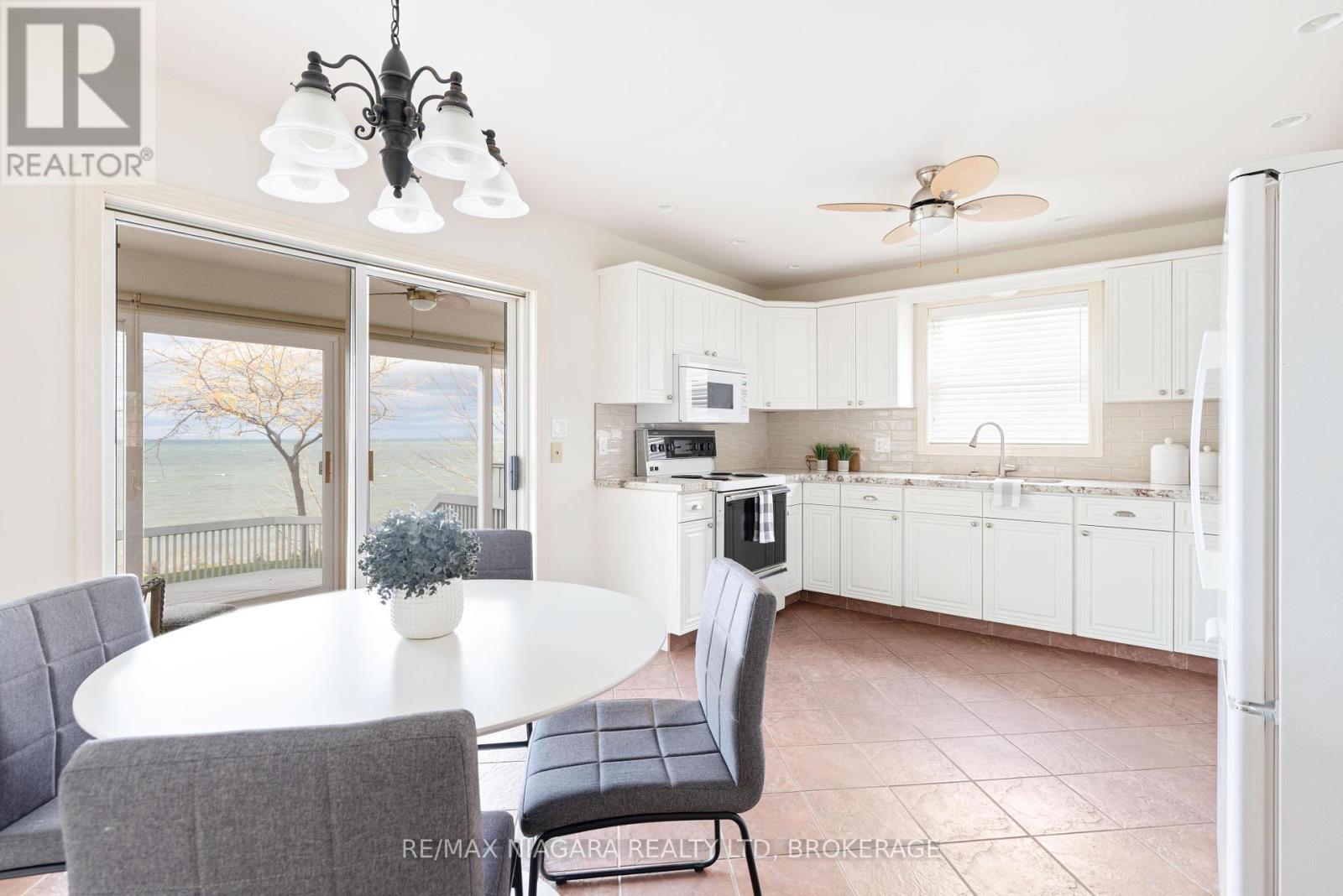3 Bedroom
6 Bathroom
1099 sq. ft
Raised Bungalow
Fireplace
Central Air Conditioning
Forced Air
Waterfront
$1,395,000
Experience unparalleled lakefront living at 20 Peel Street, where every day is framed by stunning waterfront views and unforgettable sunsets. Nestled in the highly sought-after Port Dalhousie neighborhood, this meticulously maintained home radiates charm and showcases true pride of ownership.The thoughtfully crafted design seamlessly merges spacious interiors with breathtaking lake vistas, creating a harmonious flow between indoor comfort and outdoor beauty. Sunlight pours through large windows, illuminating a warm and inviting open-concept space that perfectly balances elegance and relaxation.Convenience meets functionality with a spacious driveway accommodating up to six vehicles. Just steps away, you'll find the best of Port Dalhousie at your fingertipsstroll along scenic beach trails, explore the marina, or immerse yourself in the vibrant local scene featuring boutique shops, cozy cafs, and top-tier dining options.This is your chance to own a rare gem in Port Dalhousie. Don't miss the opportunity to embrace the lakefront lifestyle you've always envisioned. Schedule your private tour today and step into the dream! (id:38042)
20 Peel Street, St. Catharines Property Overview
|
MLS® Number
|
X11422397 |
|
Property Type
|
Single Family |
|
Community Name
|
438 - Port Dalhousie |
|
EquipmentType
|
Water Heater - Gas |
|
ParkingSpaceTotal
|
6 |
|
RentalEquipmentType
|
Water Heater - Gas |
|
Structure
|
Deck, Patio(s) |
|
ViewType
|
Lake View, Direct Water View |
|
WaterFrontType
|
Waterfront |
20 Peel Street, St. Catharines Building Features
|
BathroomTotal
|
6 |
|
BedroomsAboveGround
|
2 |
|
BedroomsBelowGround
|
1 |
|
BedroomsTotal
|
3 |
|
Amenities
|
Fireplace(s) |
|
Appliances
|
Garage Door Opener Remote(s), Dishwasher, Dryer, Refrigerator, Stove, Washer |
|
ArchitecturalStyle
|
Raised Bungalow |
|
BasementDevelopment
|
Finished |
|
BasementFeatures
|
Separate Entrance, Walk Out |
|
BasementType
|
N/a (finished) |
|
ConstructionStyleAttachment
|
Detached |
|
CoolingType
|
Central Air Conditioning |
|
ExteriorFinish
|
Vinyl Siding |
|
FireplacePresent
|
Yes |
|
FireplaceTotal
|
1 |
|
FoundationType
|
Poured Concrete |
|
HalfBathTotal
|
1 |
|
HeatingFuel
|
Natural Gas |
|
HeatingType
|
Forced Air |
|
StoriesTotal
|
1 |
|
SizeInterior
|
1099 |
|
Type
|
House |
|
UtilityWater
|
Municipal Water |
20 Peel Street, St. Catharines Parking
20 Peel Street, St. Catharines Land Details
|
AccessType
|
Public Road, Year-round Access |
|
Acreage
|
No |
|
Sewer
|
Sanitary Sewer |
|
SizeDepth
|
169 Ft |
|
SizeFrontage
|
40 Ft |
|
SizeIrregular
|
40 X 169 Ft |
|
SizeTotalText
|
40 X 169 Ft |
20 Peel Street, St. Catharines Rooms
| Floor |
Room Type |
Length |
Width |
Dimensions |
|
Lower Level |
Bedroom 3 |
4.55 m |
2.89 m |
4.55 m x 2.89 m |
|
Lower Level |
Recreational, Games Room |
5.92 m |
4.89 m |
5.92 m x 4.89 m |
|
Lower Level |
Games Room |
8.74 m |
4.98 m |
8.74 m x 4.98 m |
|
Lower Level |
Laundry Room |
3.17 m |
4.17 m |
3.17 m x 4.17 m |
|
Main Level |
Sunroom |
2.22 m |
4.98 m |
2.22 m x 4.98 m |
|
Ground Level |
Bedroom |
5.49 m |
4.98 m |
5.49 m x 4.98 m |
|
Ground Level |
Bedroom 2 |
3.2 m |
4.17 m |
3.2 m x 4.17 m |
|
Ground Level |
Family Room |
9.6 m |
4.98 m |
9.6 m x 4.98 m |
|
Ground Level |
Kitchen |
3.63 m |
4.98 m |
3.63 m x 4.98 m |
20 Peel Street, St. Catharines Utilities
|
Cable
|
Installed |
|
Sewer
|
Installed |








































