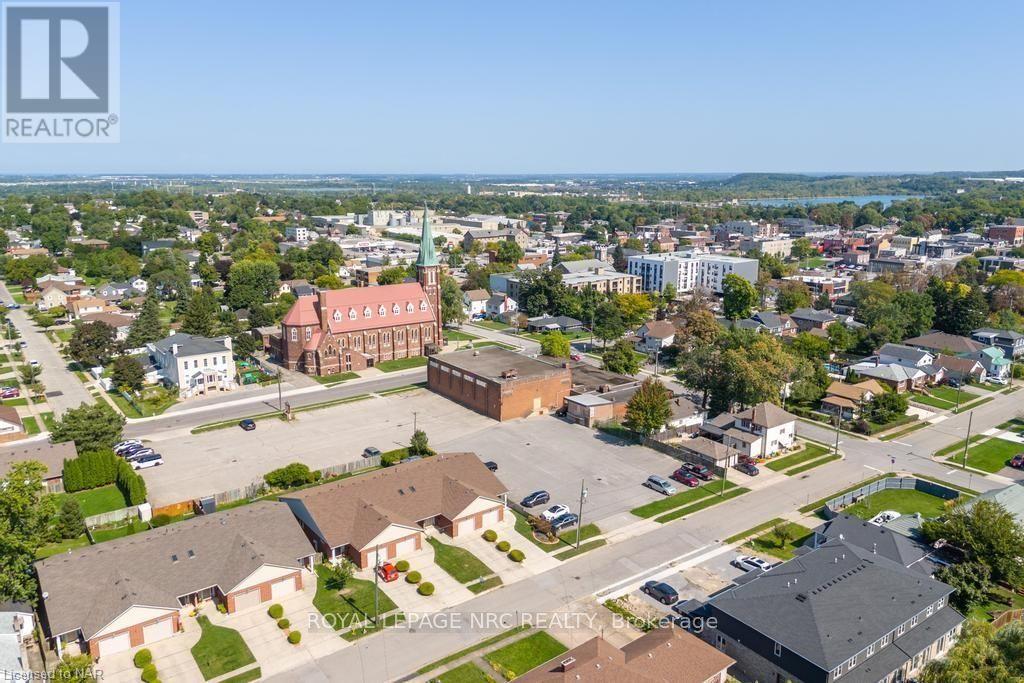2 Bedroom
2 Bathroom
Bungalow
Central Air Conditioning
Forced Air
$639,900
Beautiful freehold townhome - END UNIT in desirable small enclave close to downtown Thorold. Quality upgrades throughout, lovely kitchen with island and newer stainless steel appliances, seperate dining room with patio doors to rear yard, open concept to living room with hardwood floors and 3 sided gas fireplace. Spacious primary bedroom with hardwood floors and huge walk in closet. handy main floor laundry. Totally finished lower level features rec room and 2nd bedroom and an additional 3 pc bath. neat and tidy single car garage, concrete driveway. Cute courtyard style rear yard with concrete patio area. No condo fees. Close to Holy Rosary Church and Hall, downtown shopping and the wonderful amenities Thorold has to offer. Perfect retirement property in truly move in condition. Rare opportunity! (id:38042)
20 Metcalfe Street, Thorold Property Overview
|
MLS® Number
|
X9414580 |
|
Property Type
|
Single Family |
|
Community Name
|
557 - Thorold Downtown |
|
EquipmentType
|
Water Heater |
|
Features
|
Sump Pump |
|
ParkingSpaceTotal
|
3 |
|
RentalEquipmentType
|
Water Heater |
|
Structure
|
Porch |
20 Metcalfe Street, Thorold Building Features
|
BathroomTotal
|
2 |
|
BedroomsAboveGround
|
1 |
|
BedroomsBelowGround
|
1 |
|
BedroomsTotal
|
2 |
|
Amenities
|
Fireplace(s) |
|
Appliances
|
Central Vacuum, Dishwasher, Dryer, Garage Door Opener, Microwave, Refrigerator, Stove, Washer, Window Coverings |
|
ArchitecturalStyle
|
Bungalow |
|
BasementDevelopment
|
Finished |
|
BasementType
|
Full (finished) |
|
CeilingType
|
Suspended Ceiling |
|
ConstructionStyleAttachment
|
Attached |
|
CoolingType
|
Central Air Conditioning |
|
ExteriorFinish
|
Brick, Stucco |
|
FireProtection
|
Smoke Detectors |
|
FoundationType
|
Poured Concrete |
|
HeatingFuel
|
Natural Gas |
|
HeatingType
|
Forced Air |
|
StoriesTotal
|
1 |
|
Type
|
Row / Townhouse |
|
UtilityWater
|
Municipal Water |
20 Metcalfe Street, Thorold Parking
20 Metcalfe Street, Thorold Land Details
|
Acreage
|
No |
|
FenceType
|
Fenced Yard |
|
Sewer
|
Sanitary Sewer |
|
SizeDepth
|
121 Ft ,2 In |
|
SizeFrontage
|
27 Ft |
|
SizeIrregular
|
27.06 X 121.17 Ft |
|
SizeTotalText
|
27.06 X 121.17 Ft|under 1/2 Acre |
|
ZoningDescription
|
R3 |
20 Metcalfe Street, Thorold Rooms
| Floor |
Room Type |
Length |
Width |
Dimensions |
|
Basement |
Utility Room |
6.1 m |
5.49 m |
6.1 m x 5.49 m |
|
Basement |
Recreational, Games Room |
8.69 m |
6.4 m |
8.69 m x 6.4 m |
|
Basement |
Bedroom |
3.4 m |
2.74 m |
3.4 m x 2.74 m |
|
Basement |
Bathroom |
|
|
Measurements not available |
|
Main Level |
Living Room |
5.59 m |
3.17 m |
5.59 m x 3.17 m |
|
Main Level |
Dining Room |
3.96 m |
3.43 m |
3.96 m x 3.43 m |
|
Main Level |
Kitchen |
3.43 m |
3.2 m |
3.43 m x 3.2 m |
|
Main Level |
Primary Bedroom |
5.03 m |
3.05 m |
5.03 m x 3.05 m |
|
Main Level |
Bathroom |
|
|
Measurements not available |
|
Main Level |
Laundry Room |
|
|
Measurements not available |































