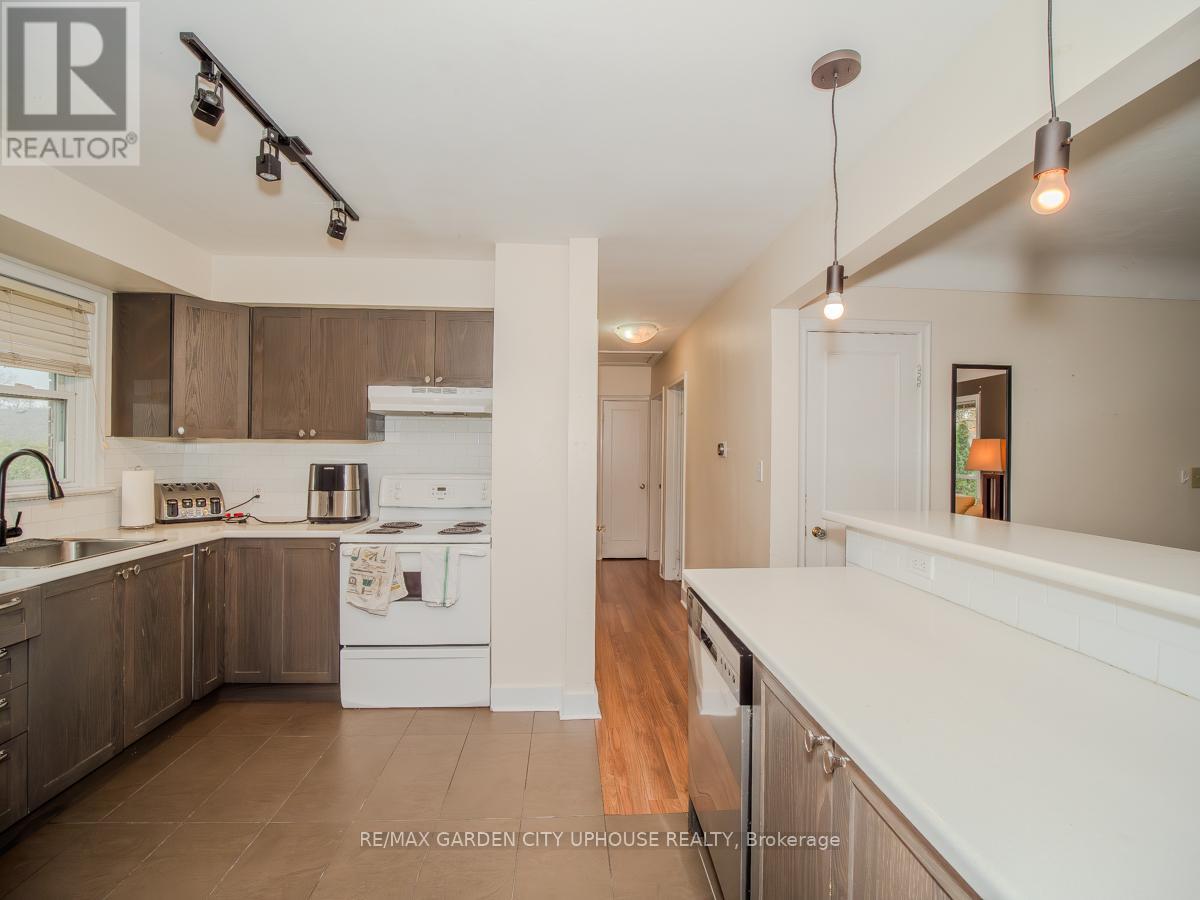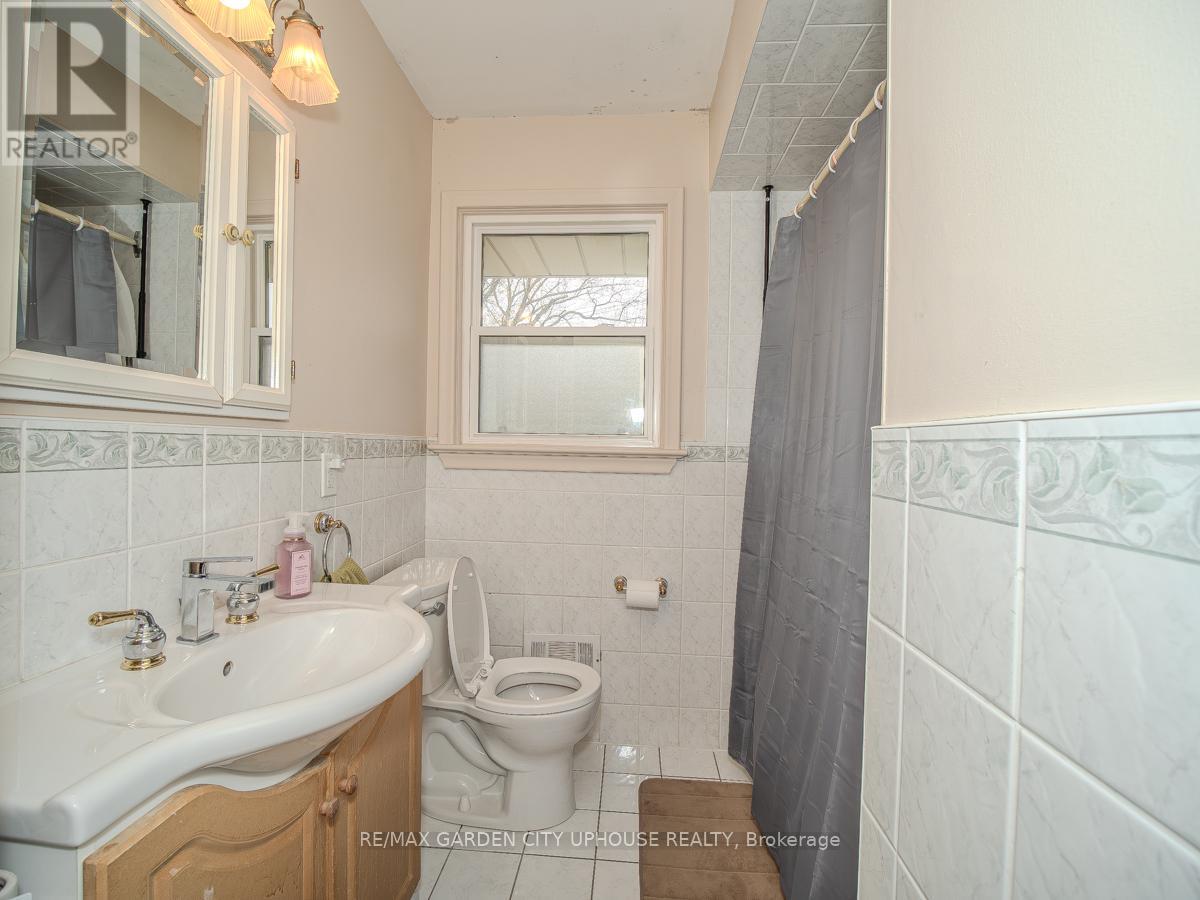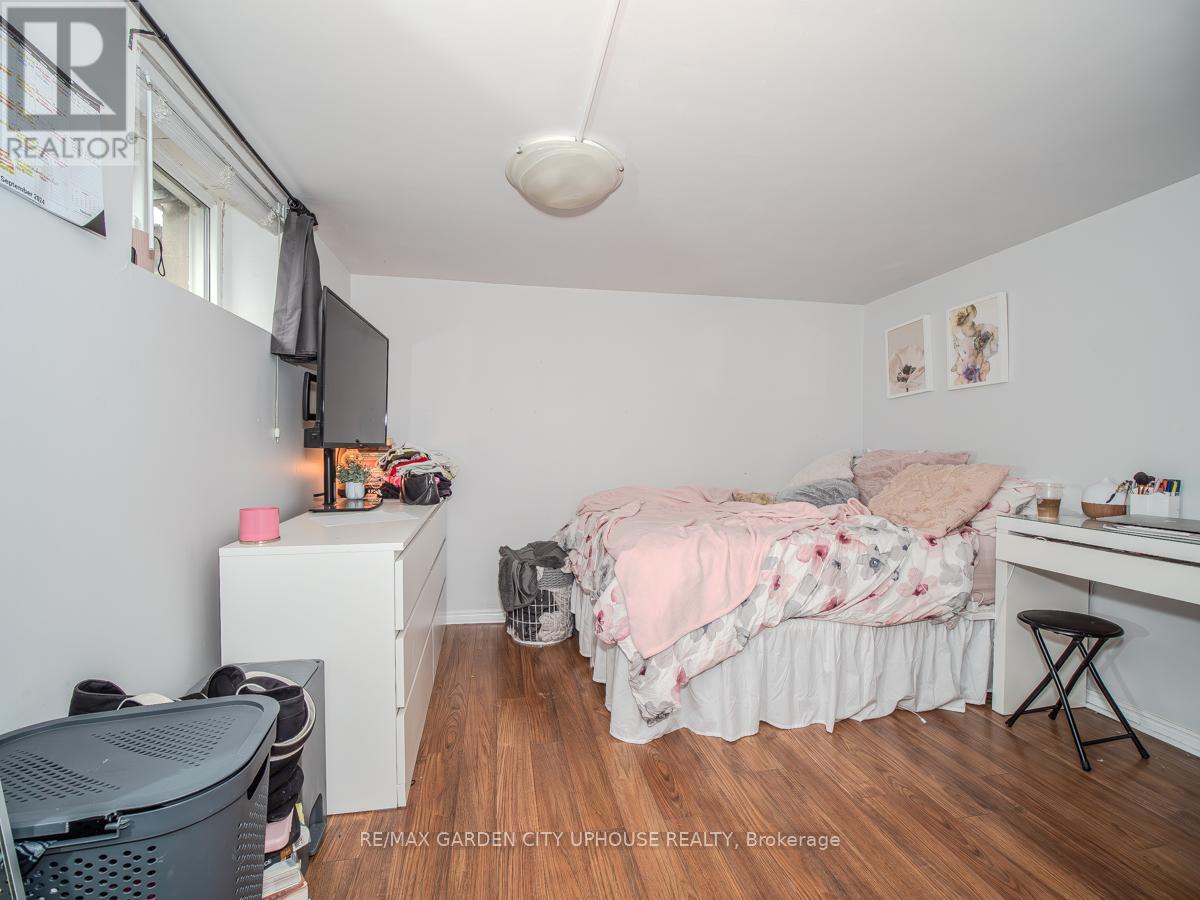6 Bedroom
2 Bathroom
Bungalow
Fireplace
Central Air Conditioning
Forced Air
$4,200 Monthly
Dream location and almost too nice for a student home! Open Concept Kitchen with breakfast bar overlooking the large dining room and bright living room. Great for parties!. Cleaning ladies. Updated floors, vinyl windows, pot lighting and 2 fridges and stand up freezer. Main floor laundry, an awesome kitchen and a living room dining room combo with a fireplace. 6 Bedrooms. 2 new bathrooms. 2nd kitchenette in the basement. Great yard for parties and games. This home has always been in high demand. (id:38042)
20 Larchwood Drive, St. Catharines Property Overview
|
MLS® Number
|
X11596086 |
|
Property Type
|
Single Family |
|
ParkingSpaceTotal
|
4 |
20 Larchwood Drive, St. Catharines Building Features
|
BathroomTotal
|
2 |
|
BedroomsAboveGround
|
3 |
|
BedroomsBelowGround
|
3 |
|
BedroomsTotal
|
6 |
|
ArchitecturalStyle
|
Bungalow |
|
BasementType
|
Full |
|
ConstructionStyleAttachment
|
Detached |
|
CoolingType
|
Central Air Conditioning |
|
ExteriorFinish
|
Stone, Brick |
|
FireplacePresent
|
Yes |
|
FireplaceTotal
|
1 |
|
FoundationType
|
Poured Concrete |
|
HeatingFuel
|
Natural Gas |
|
HeatingType
|
Forced Air |
|
StoriesTotal
|
1 |
|
Type
|
House |
|
UtilityWater
|
Municipal Water |
20 Larchwood Drive, St. Catharines Parking
20 Larchwood Drive, St. Catharines Land Details
|
Acreage
|
No |
|
Sewer
|
Sanitary Sewer |
|
SizeDepth
|
122 Ft |
|
SizeFrontage
|
65 Ft |
|
SizeIrregular
|
65 X 122 Ft |
|
SizeTotalText
|
65 X 122 Ft |
20 Larchwood Drive, St. Catharines Rooms
| Floor |
Room Type |
Length |
Width |
Dimensions |
|
Basement |
Bedroom |
4.59 m |
3.22 m |
4.59 m x 3.22 m |
|
Basement |
Bedroom |
4.59 m |
3.22 m |
4.59 m x 3.22 m |
|
Basement |
Bedroom |
3.73 m |
3.37 m |
3.73 m x 3.37 m |
|
Basement |
Kitchen |
2.87 m |
2.05 m |
2.87 m x 2.05 m |
|
Main Level |
Living Room |
6.01 m |
3.5 m |
6.01 m x 3.5 m |
|
Main Level |
Dining Room |
2.71 m |
2.76 m |
2.71 m x 2.76 m |
|
Main Level |
Kitchen |
3.93 m |
3.83 m |
3.93 m x 3.83 m |
|
Main Level |
Bedroom |
3.47 m |
2.74 m |
3.47 m x 2.74 m |
|
Main Level |
Bedroom |
3.53 m |
3.47 m |
3.53 m x 3.47 m |
|
Main Level |
Bedroom |
3.35 m |
2.74 m |
3.35 m x 2.74 m |


















