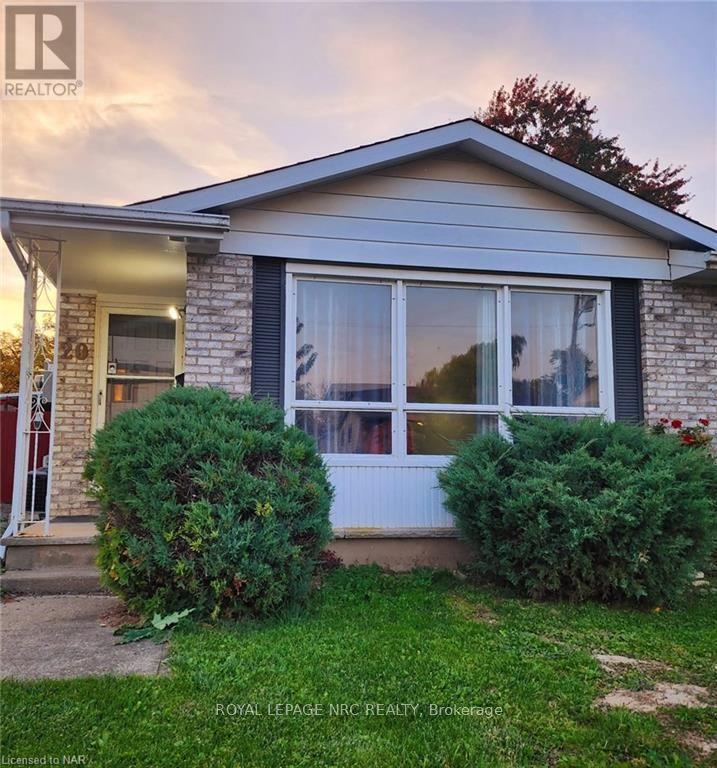4 Bedroom
2 Bathroom
Multi-Level
Acreage
$2,700 Monthly
Discover this beautiful 4-bedroom, 2-bathroom, fully finished basement home located in St Catharines. Perfectly situated within close distance to the Pen Center and the Outlet Mall, this spacious home offers both comfort and convenience. Featuring: Four generously-sized bedrooms Two full bathrooms. An spacious fully finished basement. A bright and airy layout proximity to shops, restaurants, and parks Available November 1st. (id:38042)
20 Canterbury Drive, St. Catharines Property Overview
|
MLS® Number
|
X9767600 |
|
Property Type
|
Single Family |
|
Community Name
|
456 - Oakdale |
|
CommunityFeatures
|
Pet Restrictions |
|
ParkingSpaceTotal
|
2 |
20 Canterbury Drive, St. Catharines Building Features
|
BathroomTotal
|
2 |
|
BedroomsAboveGround
|
3 |
|
BedroomsBelowGround
|
1 |
|
BedroomsTotal
|
4 |
|
Appliances
|
Dryer, Washer |
|
ArchitecturalStyle
|
Multi-level |
|
BasementDevelopment
|
Finished |
|
BasementType
|
Full (finished) |
|
ConstructionStyleAttachment
|
Semi-detached |
|
ExteriorFinish
|
Vinyl Siding |
|
Type
|
House |
|
UtilityWater
|
Municipal Water |
20 Canterbury Drive, St. Catharines Land Details
|
Acreage
|
Yes |
|
FenceType
|
Fenced Yard |
|
Sewer
|
Sanitary Sewer |
|
SizeFrontage
|
30 M |
|
SizeIrregular
|
30 |
|
SizeTotal
|
30.0000 |
|
SizeTotalText
|
30.0000 |
|
ZoningDescription
|
R2 |
20 Canterbury Drive, St. Catharines Rooms
| Floor |
Room Type |
Length |
Width |
Dimensions |
|
Basement |
Other |
7.01 m |
5.49 m |
7.01 m x 5.49 m |
|
Basement |
Bedroom |
4.27 m |
2.74 m |
4.27 m x 2.74 m |
|
Basement |
Bathroom |
1.52 m |
1.52 m |
1.52 m x 1.52 m |
|
Main Level |
Living Room |
7.92 m |
4.29 m |
7.92 m x 4.29 m |
|
Main Level |
Kitchen |
3.05 m |
3.05 m |
3.05 m x 3.05 m |
|
Main Level |
Bedroom |
3.35 m |
3.35 m |
3.35 m x 3.35 m |
|
Main Level |
Bedroom |
3.35 m |
2.74 m |
3.35 m x 2.74 m |
|
Main Level |
Bedroom |
3.35 m |
2.44 m |
3.35 m x 2.44 m |
|
Main Level |
Bathroom |
2.74 m |
1.52 m |
2.74 m x 1.52 m |












