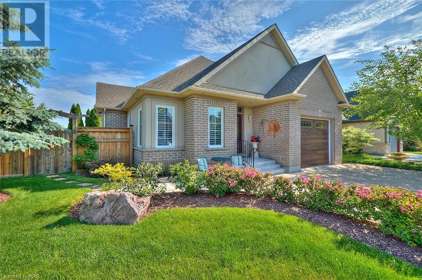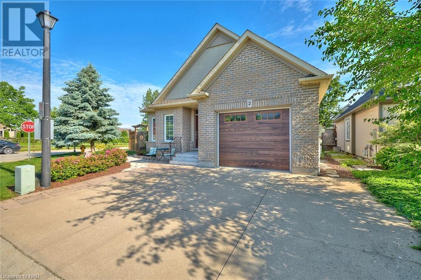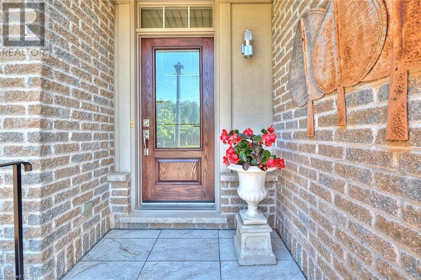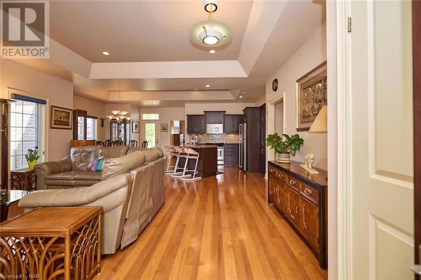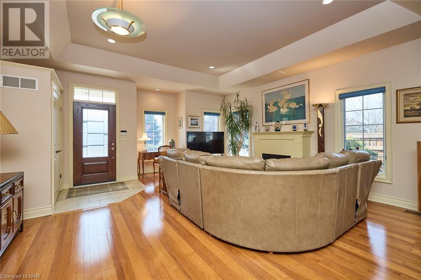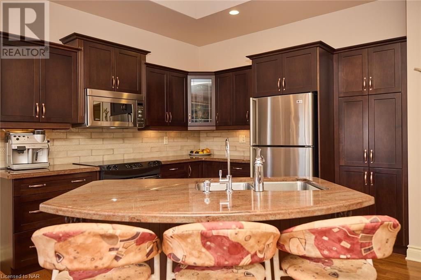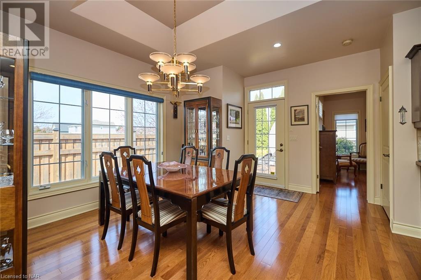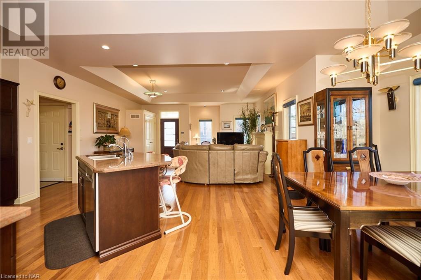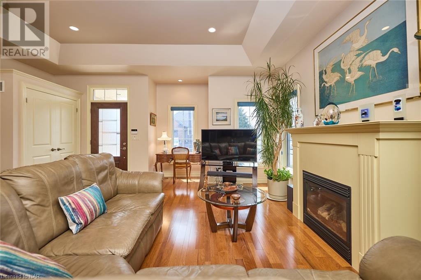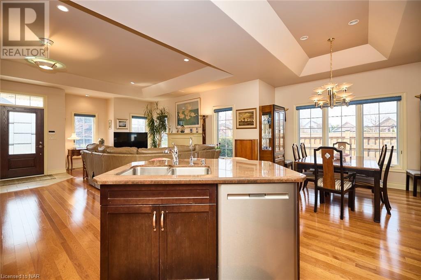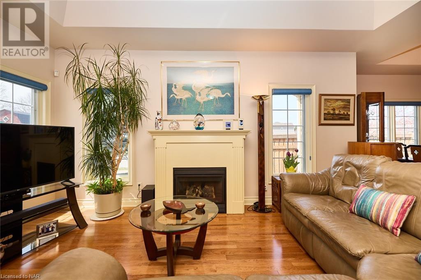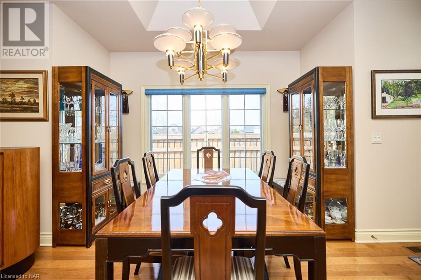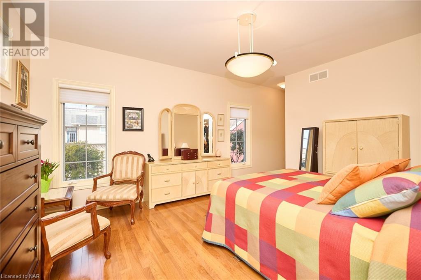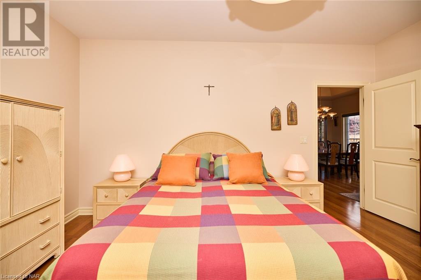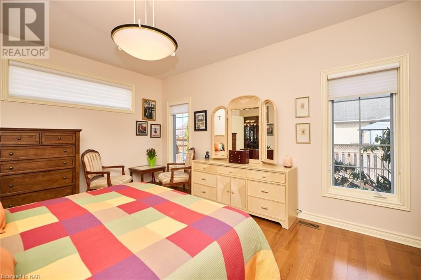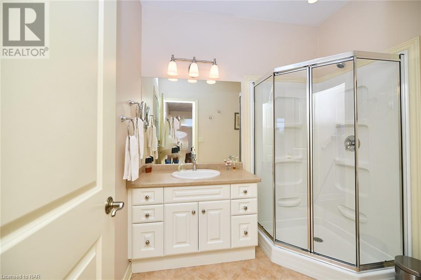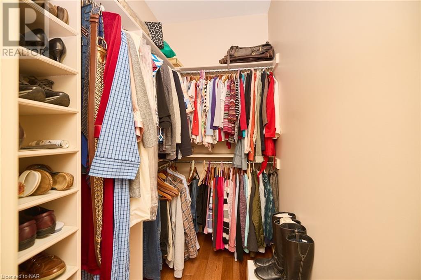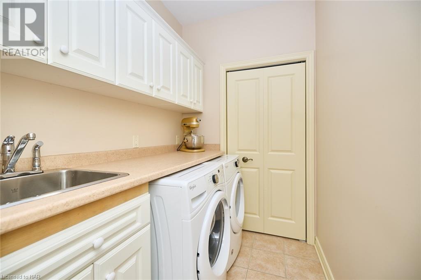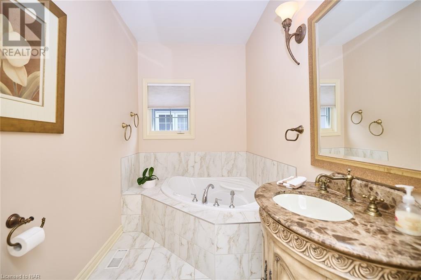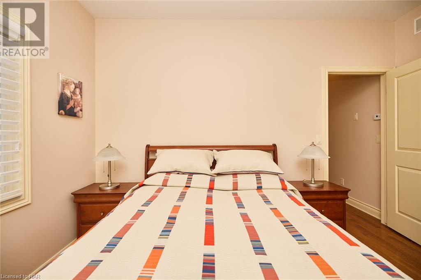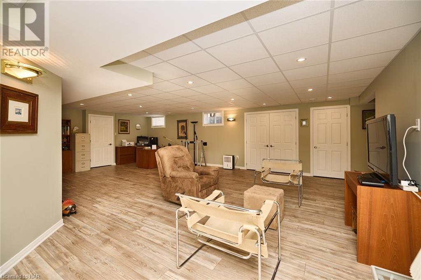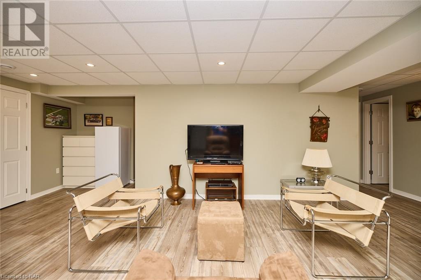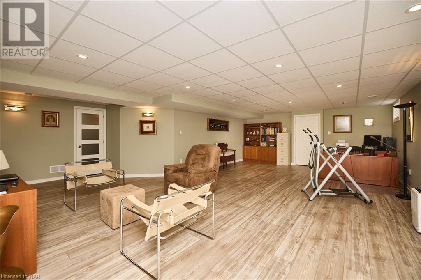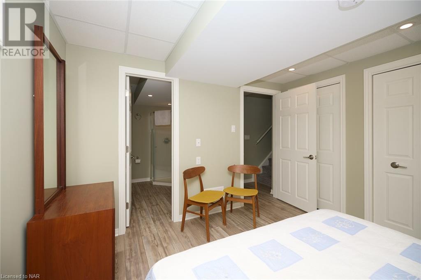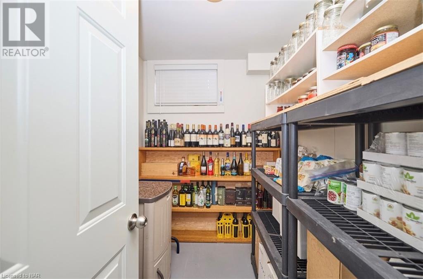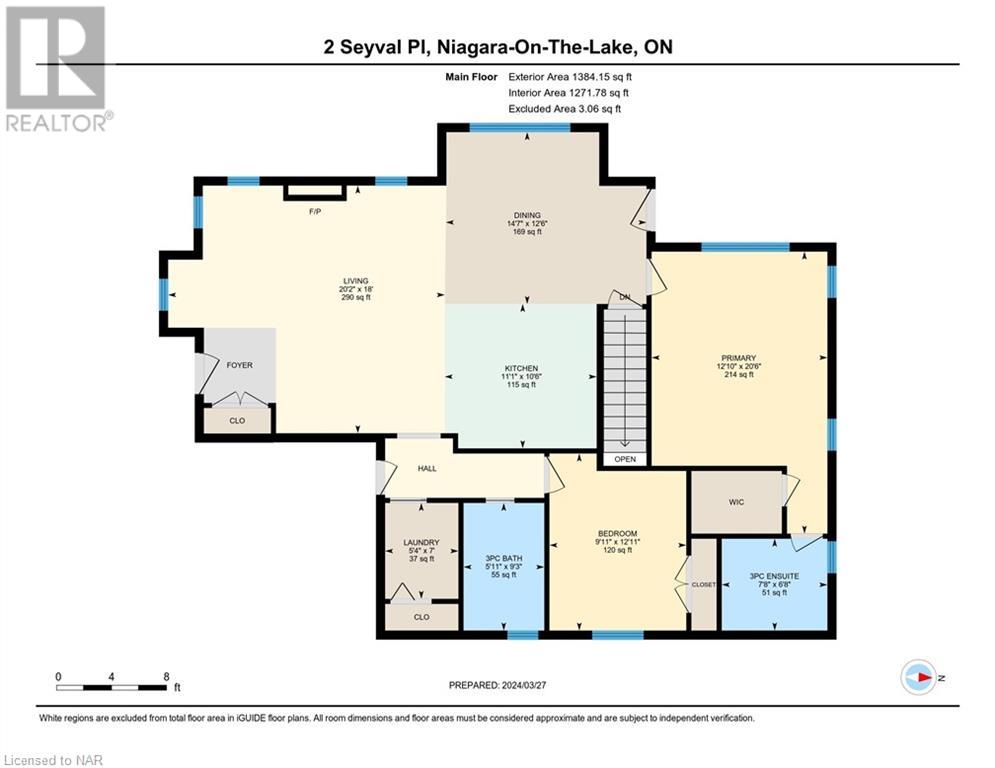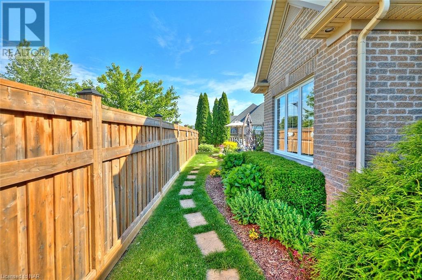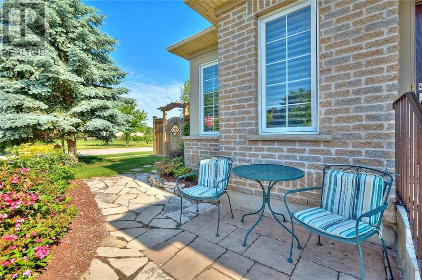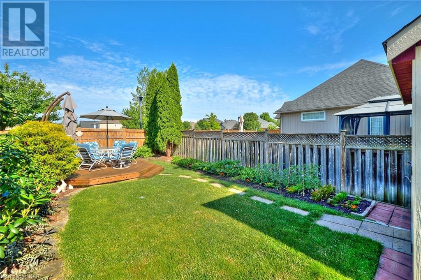3 Bedroom
3 Bathroom
1360 sqft sq. ft
Bungalow
Fireplace
Central Air Conditioning
Forced Air
Landscaped
$1,100,000
Welcome to your dream home at 2 Seyval Place, nestled in the charming town of Virgil in Niagara on the Lake, right in the heart of the prestigious Niagara Wine Region. This exquisite bungalow offers a seamless blend of elegance and comfort, boasting a luminous open-concept layout that seamlessly integrates the living, dining, and kitchen areas. Step inside to discover luxurious touches such as coffered ceilings, gleaming hardwood floors, a cozy gas fireplace with a stylish surround, and large windows that bathe the space in natural light.The primary suite is a true sanctuary, complete with a spa-like ensuite bath, a roomy walk-in closet, and convenient main floor laundry. Step outside through the patio doors to your own private oasis - a meticulously landscaped backyard perfect for entertaining or relaxing in tranquility. Downstairs, the fully finished basement offers even more living space with an additional bedroom, a stunning 3-piece bathroom, and ample storage. Don't miss the opportunity to make this stunning property your forever home! (id:38042)
2 Seyval Place, Niagara-On-The-Lake Property Overview
|
MLS® Number
|
40670956 |
|
Property Type
|
Single Family |
|
AmenitiesNearBy
|
Schools |
|
CommunityFeatures
|
Quiet Area, School Bus |
|
EquipmentType
|
Water Heater |
|
Features
|
Cul-de-sac, Automatic Garage Door Opener |
|
ParkingSpaceTotal
|
3 |
|
RentalEquipmentType
|
Water Heater |
2 Seyval Place, Niagara-On-The-Lake Building Features
|
BathroomTotal
|
3 |
|
BedroomsAboveGround
|
2 |
|
BedroomsBelowGround
|
1 |
|
BedroomsTotal
|
3 |
|
Appliances
|
Central Vacuum, Dishwasher, Dryer, Refrigerator, Stove, Washer, Hood Fan, Window Coverings, Garage Door Opener |
|
ArchitecturalStyle
|
Bungalow |
|
BasementDevelopment
|
Finished |
|
BasementType
|
Full (finished) |
|
ConstructionStyleAttachment
|
Detached |
|
CoolingType
|
Central Air Conditioning |
|
ExteriorFinish
|
Brick, Concrete, Stucco, Vinyl Siding |
|
FireProtection
|
Smoke Detectors, Alarm System |
|
FireplacePresent
|
Yes |
|
FireplaceTotal
|
1 |
|
FoundationType
|
Poured Concrete |
|
HeatingFuel
|
Natural Gas |
|
HeatingType
|
Forced Air |
|
StoriesTotal
|
1 |
|
SizeInterior
|
1360 Sqft |
|
Type
|
House |
|
UtilityWater
|
Municipal Water |
2 Seyval Place, Niagara-On-The-Lake Parking
2 Seyval Place, Niagara-On-The-Lake Land Details
|
Acreage
|
No |
|
LandAmenities
|
Schools |
|
LandscapeFeatures
|
Landscaped |
|
Sewer
|
Municipal Sewage System |
|
SizeDepth
|
98 Ft |
|
SizeFrontage
|
54 Ft |
|
SizeTotalText
|
Under 1/2 Acre |
|
ZoningDescription
|
R1 |
2 Seyval Place, Niagara-On-The-Lake Rooms
| Floor |
Room Type |
Length |
Width |
Dimensions |
|
Basement |
3pc Bathroom |
|
|
Measurements not available |
|
Basement |
Utility Room |
|
|
13'10'' x 10'6'' |
|
Basement |
Storage |
|
|
6'9'' x 12'4'' |
|
Basement |
Recreation Room |
|
|
23'11'' x 28'9'' |
|
Basement |
Pantry |
|
|
6'0'' x 8'2'' |
|
Basement |
Bedroom |
|
|
11'2'' x 11'10'' |
|
Main Level |
3pc Bathroom |
|
|
Measurements not available |
|
Main Level |
3pc Bathroom |
|
|
Measurements not available |
|
Main Level |
Living Room |
|
|
18'0'' x 20'2'' |
|
Main Level |
Laundry Room |
|
|
7'0'' x 5'4'' |
|
Main Level |
Bedroom |
|
|
12'10'' x 9'11'' |
|
Main Level |
Primary Bedroom |
|
|
20'6'' x 12'10'' |
|
Main Level |
Dining Room |
|
|
12'6'' x 14'7'' |
|
Main Level |
Kitchen |
|
|
10'6'' x 11'1'' |
