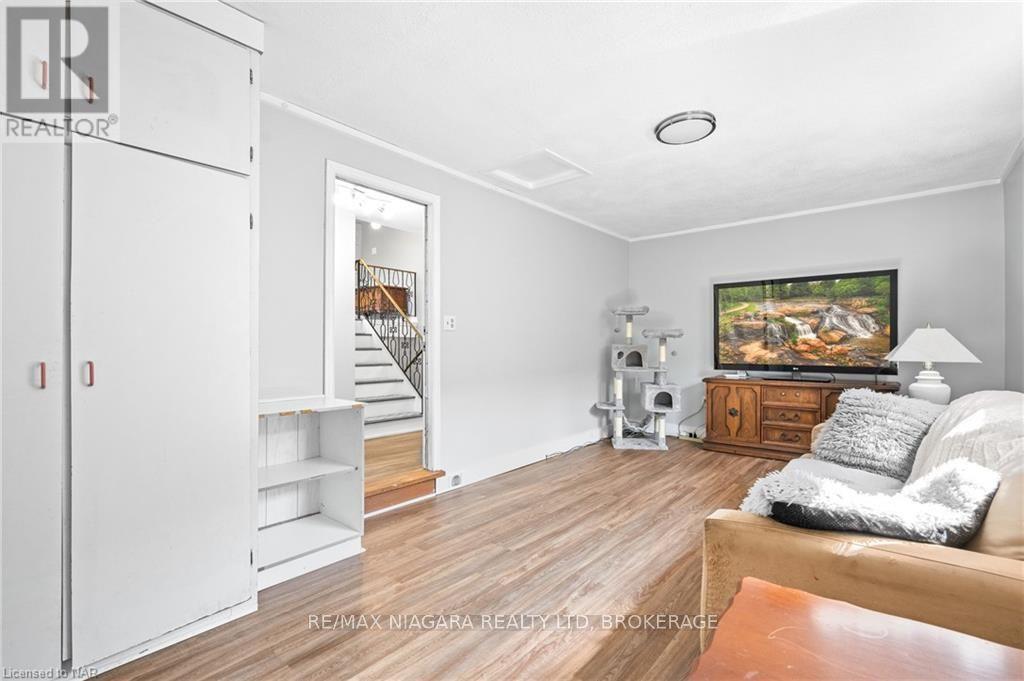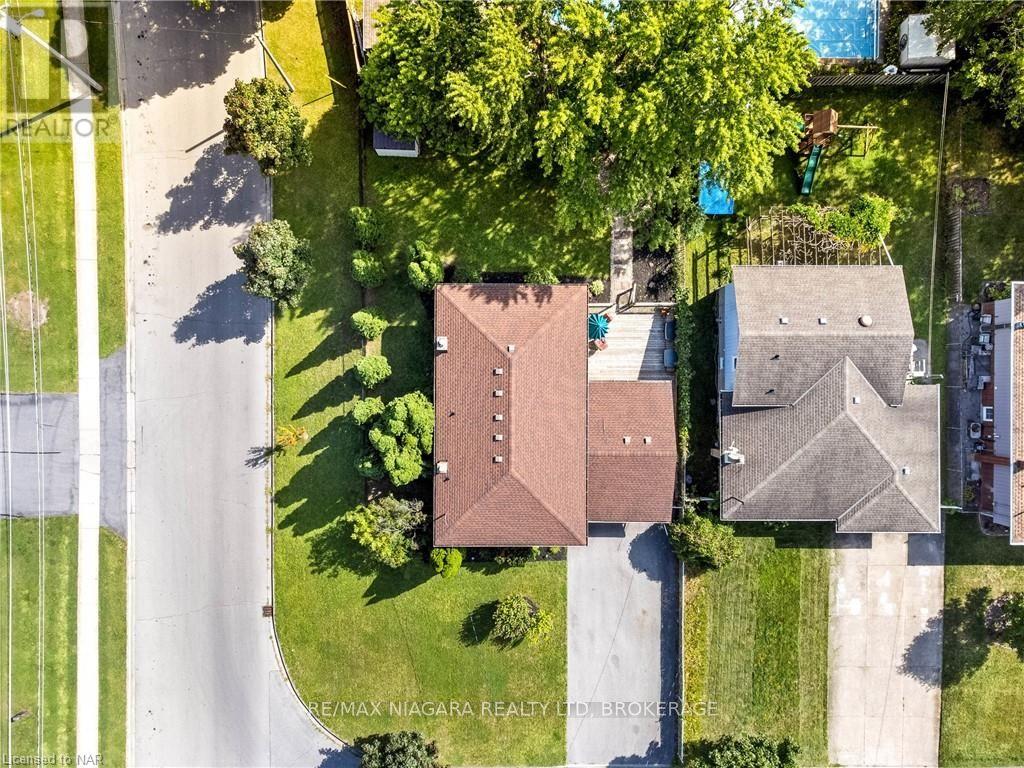4 Bedroom
2 Bathroom
Raised Bungalow
Central Air Conditioning
Forced Air
$739,900
Charming 3+1 bedroom, 1+1 bathroom raised bungalow in family-friendly Secord Woods, lovingly maintained by original owner - first time hitting the market since 1972! This home boasts more living area than typical for this house style - as you enter the inviting foyer, you can step directly into the main floor family room—an extra living space created by converting the garage, The upstairs layout features a bright L-shaped living and dining area, with an updated kitchen that includes a pass-through window and breakfast bar, making it easy to connect with the family while preparing meals., fully renovated main floor bathroom features a double sink vanity. Downstairs, you’ll find a spacious rec room with a cozy gas fireplace, an extra bedroom, 3-piece bathroom, and a laundry room. The home has been extensively updated, including new windows, roof, furnace, air conditioning (2019) and vinyl plank flooring throughout, the oversized corner lot, surrounded by mature trees, provides plenty of privacy and a large patio, ideal for entertaining, with schools just a short walk away, this is the perfect place to raise your family! (id:38042)
2 Acadia Crescent, St. Catharines Property Overview
|
MLS® Number
|
X9413417 |
|
Property Type
|
Single Family |
|
Community Name
|
455 - Secord Woods |
|
ParkingSpaceTotal
|
4 |
2 Acadia Crescent, St. Catharines Building Features
|
BathroomTotal
|
2 |
|
BedroomsAboveGround
|
3 |
|
BedroomsBelowGround
|
1 |
|
BedroomsTotal
|
4 |
|
Appliances
|
Window Coverings |
|
ArchitecturalStyle
|
Raised Bungalow |
|
BasementDevelopment
|
Finished |
|
BasementType
|
Full (finished) |
|
ConstructionStyleAttachment
|
Detached |
|
CoolingType
|
Central Air Conditioning |
|
ExteriorFinish
|
Brick, Aluminum Siding |
|
FoundationType
|
Concrete |
|
HeatingFuel
|
Natural Gas |
|
HeatingType
|
Forced Air |
|
StoriesTotal
|
1 |
|
Type
|
House |
|
UtilityWater
|
Municipal Water |
2 Acadia Crescent, St. Catharines Land Details
|
Acreage
|
No |
|
Sewer
|
Sanitary Sewer |
|
SizeDepth
|
114 Ft ,6 In |
|
SizeFrontage
|
60 Ft ,1 In |
|
SizeIrregular
|
60.13 X 114.56 Ft |
|
SizeTotalText
|
60.13 X 114.56 Ft|under 1/2 Acre |
|
ZoningDescription
|
R1 |
2 Acadia Crescent, St. Catharines Rooms
| Floor |
Room Type |
Length |
Width |
Dimensions |
|
Lower Level |
Bedroom |
4.75 m |
3.02 m |
4.75 m x 3.02 m |
|
Lower Level |
Bathroom |
|
|
Measurements not available |
|
Lower Level |
Recreational, Games Room |
6.35 m |
4.83 m |
6.35 m x 4.83 m |
|
Main Level |
Kitchen |
3.17 m |
2.87 m |
3.17 m x 2.87 m |
|
Main Level |
Dining Room |
3.02 m |
2.9 m |
3.02 m x 2.9 m |
|
Main Level |
Living Room |
4.37 m |
3.63 m |
4.37 m x 3.63 m |
|
Main Level |
Primary Bedroom |
3.71 m |
2.92 m |
3.71 m x 2.92 m |
|
Main Level |
Bedroom |
3.63 m |
2.57 m |
3.63 m x 2.57 m |
|
Main Level |
Bedroom |
2.82 m |
2.57 m |
2.82 m x 2.57 m |
|
Main Level |
Family Room |
6.02 m |
3.35 m |
6.02 m x 3.35 m |
|
Main Level |
Bathroom |
|
|
Measurements not available |





































