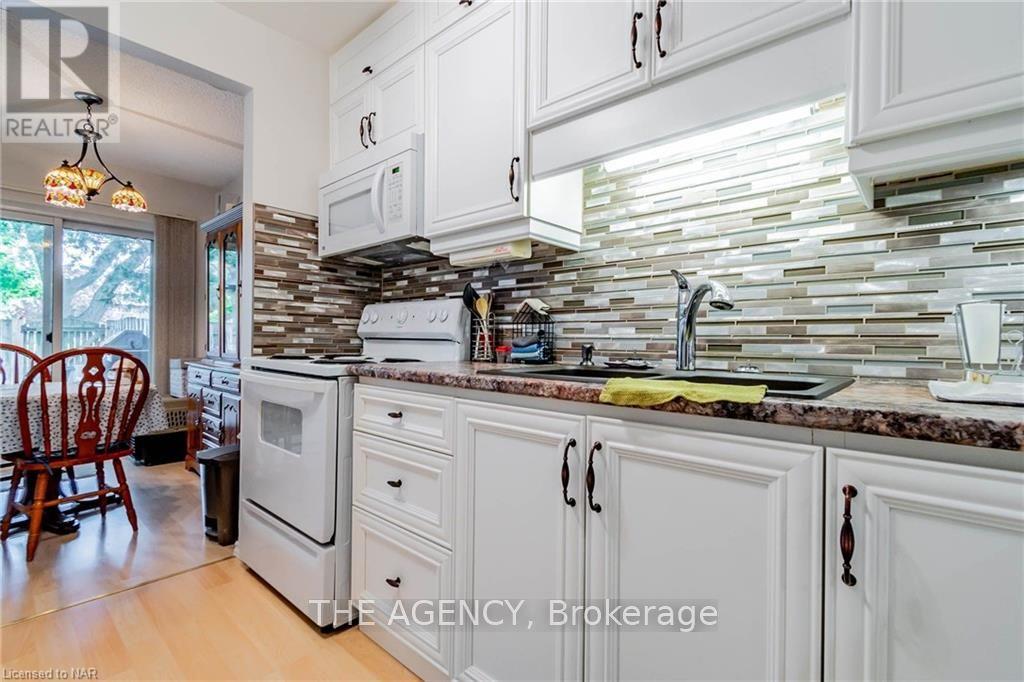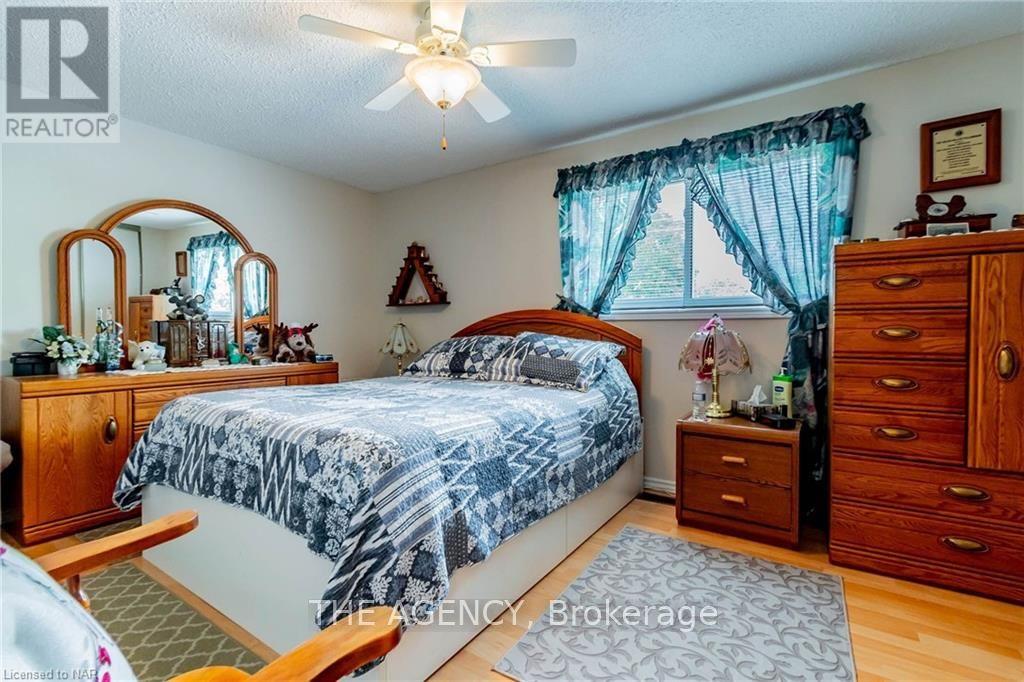3 Bedroom
2 Bathroom
999 sq. ft
Central Air Conditioning
Forced Air
$529,900Maintenance, Cable TV, Insurance, Common Area Maintenance, Water, Parking
$401.40 Monthly
Are you looking to get into the real estate market? Are you looking for a starter home for the growing family or looking to downsize? This is the place to be located in the north end of St. Catharines that is close to all major amenities. This spacious 3 Bedroom, 2 Bathroom North End Townhouse comes with an attached single car garage.\r\n\r\nThe bedrooms are generous in size with lots of closet space. The living room has a remote control electric fireplace. The kitchen was updated in 2019. The high end lennox furnace and lennox air conditioner was also updated in 2019. In 2023 a chair lift was installed making the upstairs easily accessible for those with mobility issues.\r\n\r\nSliding doors leading from the dining room to the deck area. Great opportunity to have family get togethers outside and barbeque.\r\n\r\nThe lower level has tall ceilings and plenty of space with a cold storage area along with a designated laundry area.\r\n\r\nBook your appointment or private showing today! This one will not last long! (id:38042)
2 - 64 Forster Street, St. Catharines Property Overview
|
MLS® Number
|
X9507811 |
|
Property Type
|
Single Family |
|
Community Name
|
442 - Vine/Linwell |
|
CommunityFeatures
|
Pet Restrictions |
|
EquipmentType
|
Water Heater |
|
ParkingSpaceTotal
|
2 |
|
RentalEquipmentType
|
Water Heater |
2 - 64 Forster Street, St. Catharines Building Features
|
BathroomTotal
|
2 |
|
BedroomsAboveGround
|
3 |
|
BedroomsTotal
|
3 |
|
Amenities
|
Visitor Parking, Fireplace(s) |
|
Appliances
|
Dishwasher, Dryer, Microwave, Refrigerator, Stove, Washer |
|
BasementDevelopment
|
Finished |
|
BasementType
|
Full (finished) |
|
CoolingType
|
Central Air Conditioning |
|
ExteriorFinish
|
Brick |
|
FireProtection
|
Smoke Detectors |
|
FoundationType
|
Concrete |
|
HalfBathTotal
|
1 |
|
HeatingFuel
|
Natural Gas |
|
HeatingType
|
Forced Air |
|
StoriesTotal
|
2 |
|
SizeInterior
|
999 |
|
Type
|
Row / Townhouse |
|
UtilityWater
|
Municipal Water |
2 - 64 Forster Street, St. Catharines Parking
2 - 64 Forster Street, St. Catharines Land Details
|
Acreage
|
No |
|
FenceType
|
Fenced Yard |
|
SizeTotalText
|
Under 1/2 Acre |
|
ZoningDescription
|
R3 |
2 - 64 Forster Street, St. Catharines Rooms
| Floor |
Room Type |
Length |
Width |
Dimensions |
|
Second Level |
Bedroom |
3.12 m |
2.49 m |
3.12 m x 2.49 m |
|
Second Level |
Bedroom |
3.02 m |
4.04 m |
3.02 m x 4.04 m |
|
Second Level |
Bedroom |
3.02 m |
4.47 m |
3.02 m x 4.47 m |
|
Basement |
Recreational, Games Room |
4.52 m |
5.51 m |
4.52 m x 5.51 m |
|
Basement |
Laundry Room |
3.53 m |
3.17 m |
3.53 m x 3.17 m |
|
Main Level |
Dining Room |
2.72 m |
2.31 m |
2.72 m x 2.31 m |
|
Main Level |
Kitchen |
3.48 m |
2.24 m |
3.48 m x 2.24 m |
|
Main Level |
Living Room |
5.13 m |
3.23 m |
5.13 m x 3.23 m |



































