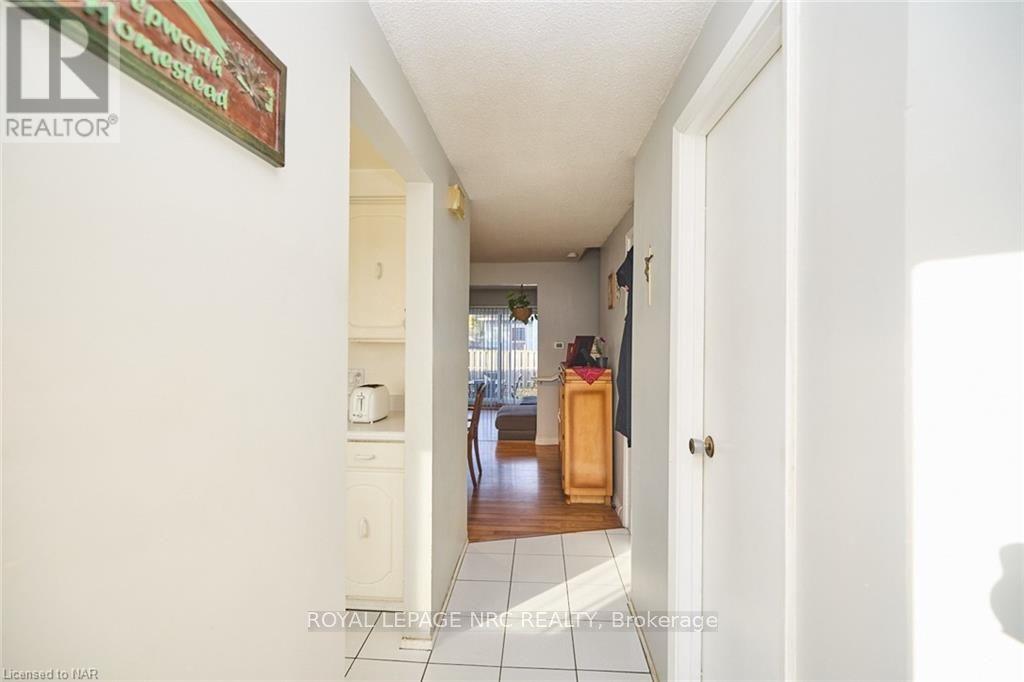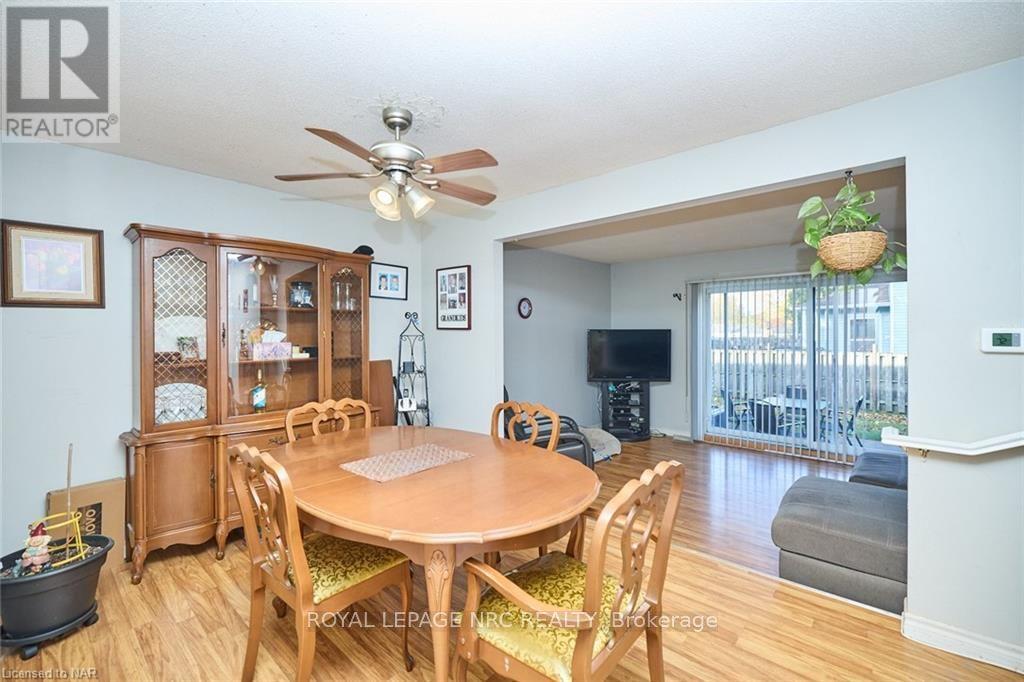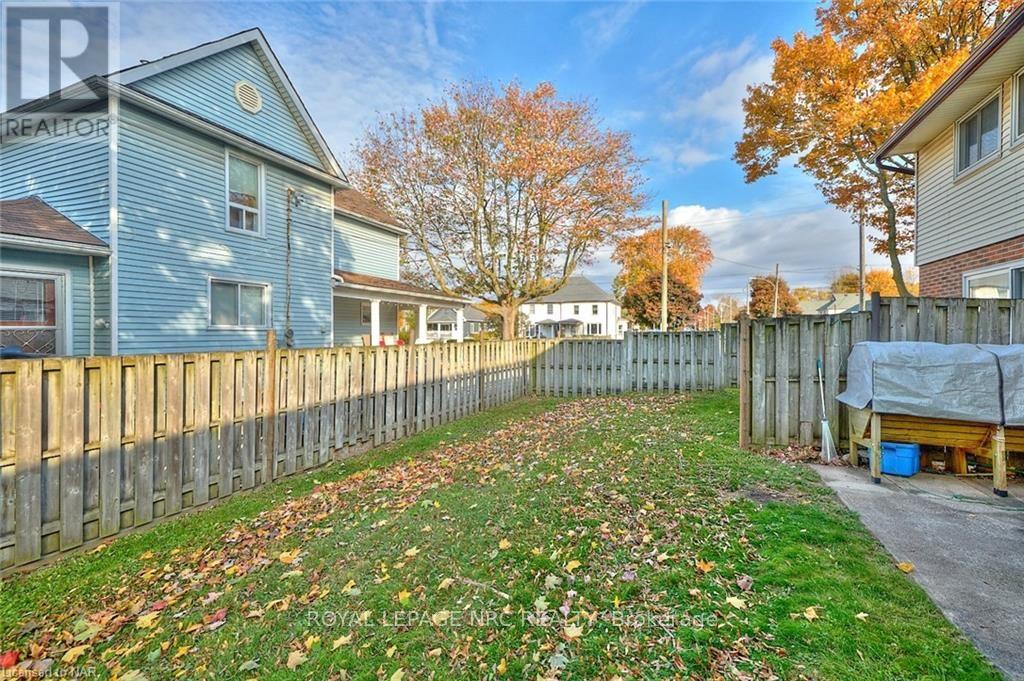3 Bedroom
3 Bathroom
999 sq. ft
Central Air Conditioning
Forced Air
$434,999Maintenance, Insurance, Water, Parking
$400 Monthly
Welcome to this 3 bedroom 2.5 bath 2 storey townhouse located in Rainbow Village. This home offers on the main floor a 2pc bath, kitchen, dinette area, spacious living room with sliding patio doors that lead to your backyard and patio. On the upper level you will find three bedrooms and a four piece bath. The lower level offers a rec room, storage area, and a three pc bath. The townhouse is perfect for the first time buyer or investors. With this location second to none, you're just moments away from shopping, schools, restaurants, parks, golfing, and of course, the majestic Niagara Falls. Don't miss out on this opportunity to own a home slice in one of Niagara Falls' most sought-after neighborhoods. Schedule your viewing today and make this house your home sweet home! (id:38042)
2 - 5982 Dunn Street, Niagara Falls Property Overview
|
MLS® Number
|
X9767683 |
|
Property Type
|
Single Family |
|
Community Name
|
217 - Arad/Fallsview |
|
CommunityFeatures
|
Pet Restrictions |
|
ParkingSpaceTotal
|
1 |
2 - 5982 Dunn Street, Niagara Falls Building Features
|
BathroomTotal
|
3 |
|
BedroomsAboveGround
|
3 |
|
BedroomsTotal
|
3 |
|
Amenities
|
Visitor Parking |
|
BasementDevelopment
|
Partially Finished |
|
BasementType
|
Full (partially Finished) |
|
CoolingType
|
Central Air Conditioning |
|
ExteriorFinish
|
Steel, Brick |
|
FoundationType
|
Poured Concrete |
|
HalfBathTotal
|
1 |
|
HeatingFuel
|
Natural Gas |
|
HeatingType
|
Forced Air |
|
StoriesTotal
|
2 |
|
SizeInterior
|
999 |
|
Type
|
Row / Townhouse |
|
UtilityWater
|
Municipal Water |
2 - 5982 Dunn Street, Niagara Falls Land Details
|
Acreage
|
No |
|
ZoningDescription
|
R4 |
2 - 5982 Dunn Street, Niagara Falls Rooms
| Floor |
Room Type |
Length |
Width |
Dimensions |
|
Second Level |
Primary Bedroom |
2.92 m |
3.76 m |
2.92 m x 3.76 m |
|
Second Level |
Bedroom |
2.59 m |
4.32 m |
2.59 m x 4.32 m |
|
Second Level |
Bedroom |
3.45 m |
2.36 m |
3.45 m x 2.36 m |
|
Second Level |
Bathroom |
|
|
Measurements not available |
|
Basement |
Bathroom |
|
|
Measurements not available |
|
Lower Level |
Recreational, Games Room |
3.23 m |
4.93 m |
3.23 m x 4.93 m |
|
Main Level |
Kitchen |
2.79 m |
2.44 m |
2.79 m x 2.44 m |
|
Main Level |
Other |
2.49 m |
4.01 m |
2.49 m x 4.01 m |
|
Main Level |
Living Room |
3.38 m |
5.03 m |
3.38 m x 5.03 m |
|
Main Level |
Bathroom |
|
|
Measurements not available |





























