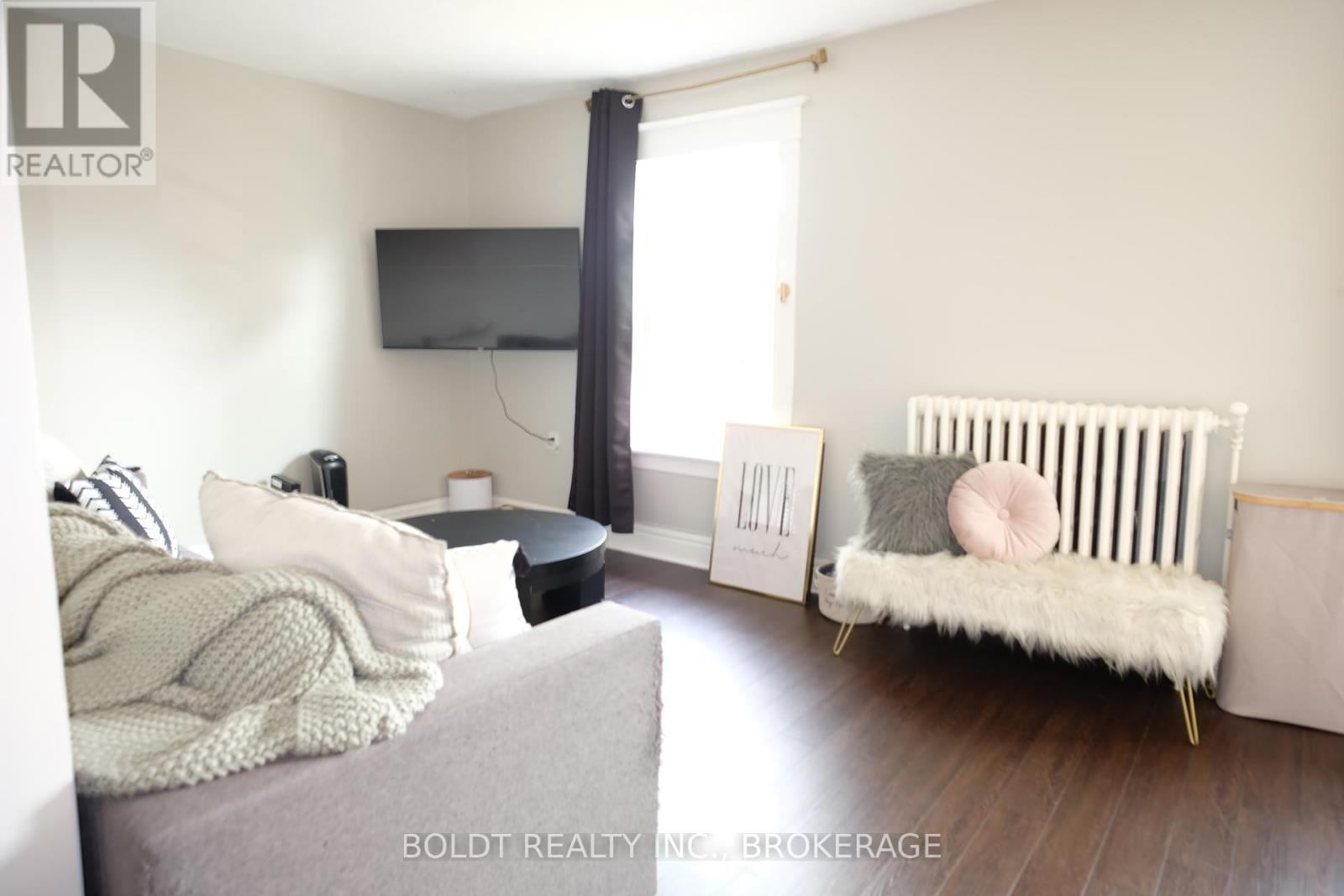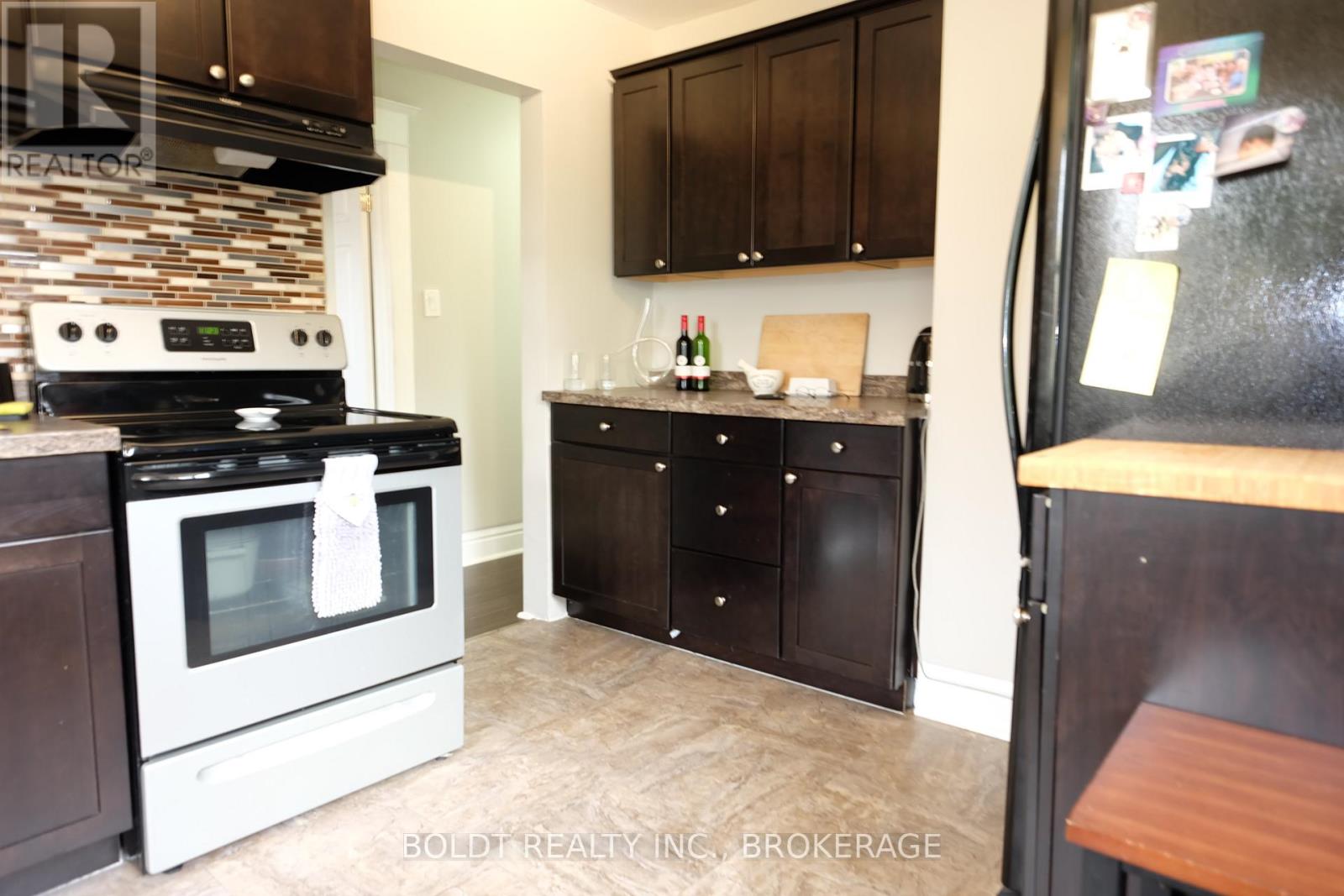2 Bedroom
1 Bathroom
1099 sq. ft
Window Air Conditioner
Radiant Heat
$2,000 Monthly
SECOND FLOOR + 3RD FLOOR LOFT! All utilities and in-suite laundry included. Fully updated 1100 sq ft 2+ bedroom, 1 bathroom, living room PLUS upper trendy loft that could be used as a 3rd bedroom or another living space. All very spacious rooms & a great kitchen with 2 sides of windows looking out to the backyard. Laminate wood flooring throughout, large bathroom & in-suite laundry. Comfortable hot water radiant heat & air conditioning is provided. Driveway parking. Access to backyard for sitting out & BBQ's. Close to major amenities & so much more! (id:38042)
2 - 5029 Fourth Avenue, Niagara Falls Property Overview
|
MLS® Number
|
X10431870 |
|
Property Type
|
Single Family |
|
Community Name
|
211 - Cherrywood |
|
ParkingSpaceTotal
|
1 |
2 - 5029 Fourth Avenue, Niagara Falls Building Features
|
BathroomTotal
|
1 |
|
BedroomsAboveGround
|
2 |
|
BedroomsTotal
|
2 |
|
Appliances
|
Dryer, Refrigerator, Stove, Washer |
|
ConstructionStyleAttachment
|
Detached |
|
CoolingType
|
Window Air Conditioner |
|
ExteriorFinish
|
Brick |
|
FoundationType
|
Poured Concrete, Block |
|
HeatingFuel
|
Natural Gas |
|
HeatingType
|
Radiant Heat |
|
StoriesTotal
|
2 |
|
SizeInterior
|
1099 |
|
Type
|
House |
|
UtilityWater
|
Municipal Water |
2 - 5029 Fourth Avenue, Niagara Falls Land Details
|
Acreage
|
No |
|
Sewer
|
Sanitary Sewer |
2 - 5029 Fourth Avenue, Niagara Falls Rooms
| Floor |
Room Type |
Length |
Width |
Dimensions |
|
Second Level |
Living Room |
5.49 m |
3.05 m |
5.49 m x 3.05 m |
|
Second Level |
Primary Bedroom |
3.2 m |
3 m |
3.2 m x 3 m |
|
Second Level |
Bedroom |
2.95 m |
3 m |
2.95 m x 3 m |
|
Second Level |
Kitchen |
2.82 m |
3.33 m |
2.82 m x 3.33 m |
|
Second Level |
Bathroom |
|
|
Measurements not available |
|
Third Level |
Loft |
9.14 m |
3.05 m |
9.14 m x 3.05 m |





































