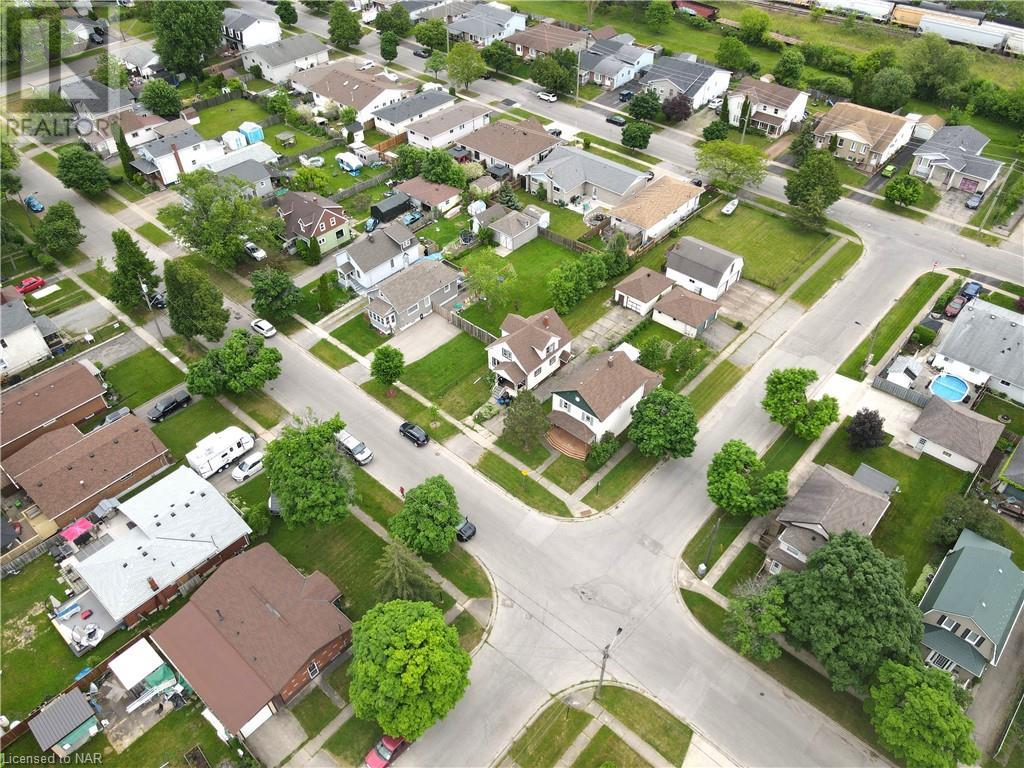5 Bedroom
2 Bathroom
1200 sqft sq. ft
Window Air Conditioner
Hot Water Radiator Heat
$435,000
Large 5 bedroom home could be a great start for a large family. With 4 bedrooms upstairs and a 5th on the main floor this would work for a multi-generational family. There are two bathrooms and a full basement. Located in the southern part of Welland, it offers easy access to many amenities and close to the canal. The house offers a large yard, huge driveway and room for a number of cars. It also has a detached garage. (id:38042)
197 Alberta Street, Welland Property Overview
|
MLS® Number
|
40632059 |
|
Property Type
|
Single Family |
|
AmenitiesNearBy
|
Hospital, Place Of Worship, Public Transit, Schools, Shopping |
|
CommunityFeatures
|
Quiet Area, School Bus |
|
EquipmentType
|
None |
|
ParkingSpaceTotal
|
3 |
|
RentalEquipmentType
|
None |
197 Alberta Street, Welland Building Features
|
BathroomTotal
|
2 |
|
BedroomsAboveGround
|
5 |
|
BedroomsTotal
|
5 |
|
Appliances
|
Dryer, Refrigerator, Stove, Washer, Gas Stove(s) |
|
BasementDevelopment
|
Unfinished |
|
BasementType
|
Full (unfinished) |
|
ConstructionStyleAttachment
|
Detached |
|
CoolingType
|
Window Air Conditioner |
|
ExteriorFinish
|
Vinyl Siding |
|
FoundationType
|
Poured Concrete |
|
HeatingType
|
Hot Water Radiator Heat |
|
StoriesTotal
|
2 |
|
SizeInterior
|
1200 Sqft |
|
Type
|
House |
|
UtilityWater
|
Municipal Water |
197 Alberta Street, Welland Parking
197 Alberta Street, Welland Land Details
|
Acreage
|
No |
|
LandAmenities
|
Hospital, Place Of Worship, Public Transit, Schools, Shopping |
|
Sewer
|
Municipal Sewage System |
|
SizeDepth
|
125 Ft |
|
SizeFrontage
|
35 Ft |
|
SizeTotalText
|
Under 1/2 Acre |
|
ZoningDescription
|
R1 |
197 Alberta Street, Welland Rooms
| Floor |
Room Type |
Length |
Width |
Dimensions |
|
Second Level |
Bedroom |
|
|
12'6'' x 8'8'' |
|
Second Level |
Bedroom |
|
|
9'3'' x 7'10'' |
|
Second Level |
Bedroom |
|
|
9'7'' x 9'0'' |
|
Second Level |
Bedroom |
|
|
8'5'' x 6'8'' |
|
Basement |
3pc Bathroom |
|
|
Measurements not available |
|
Main Level |
3pc Bathroom |
|
|
Measurements not available |
|
Main Level |
Bedroom |
|
|
10'2'' x 9'9'' |
|
Main Level |
Kitchen |
|
|
10'8'' x 7'8'' |
|
Main Level |
Dining Room |
|
|
10'0'' x 10'0'' |
|
Main Level |
Living Room |
|
|
11'0'' x 9'7'' |






























