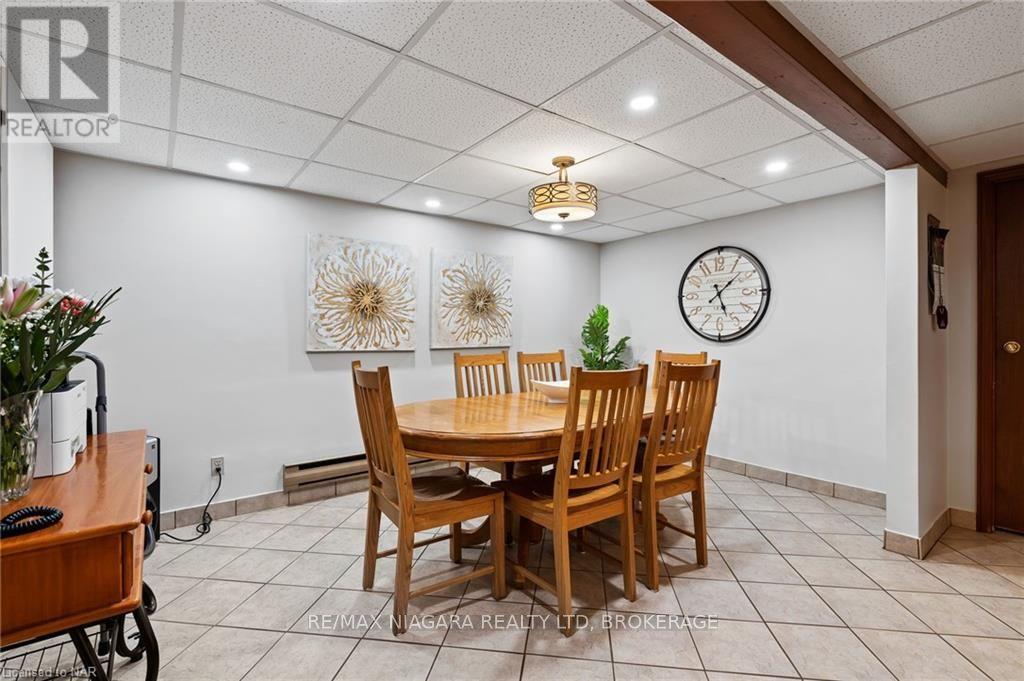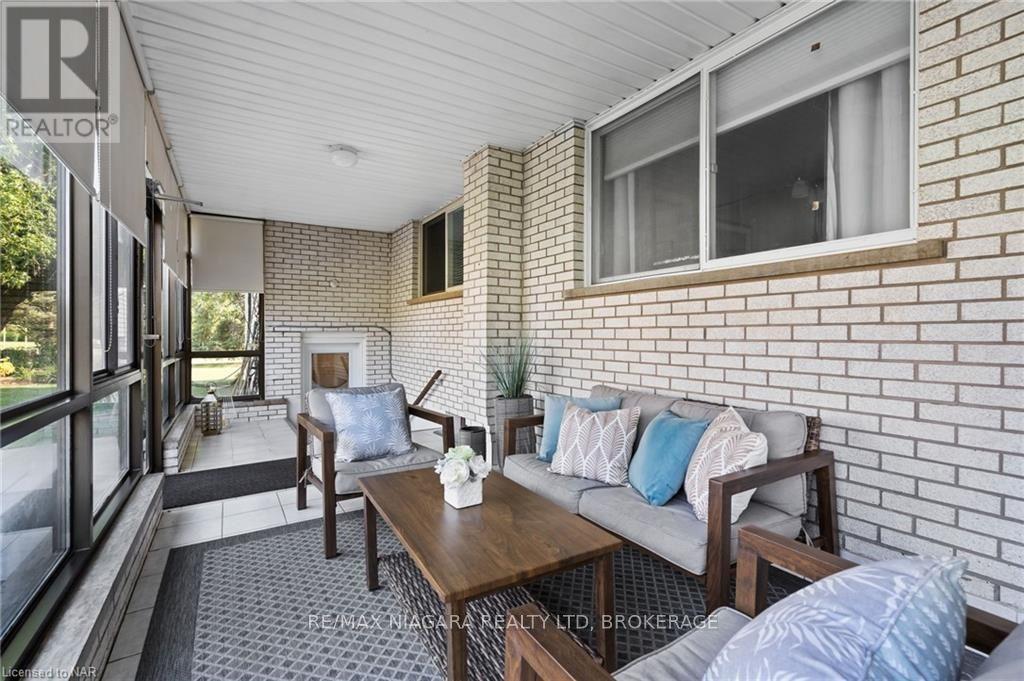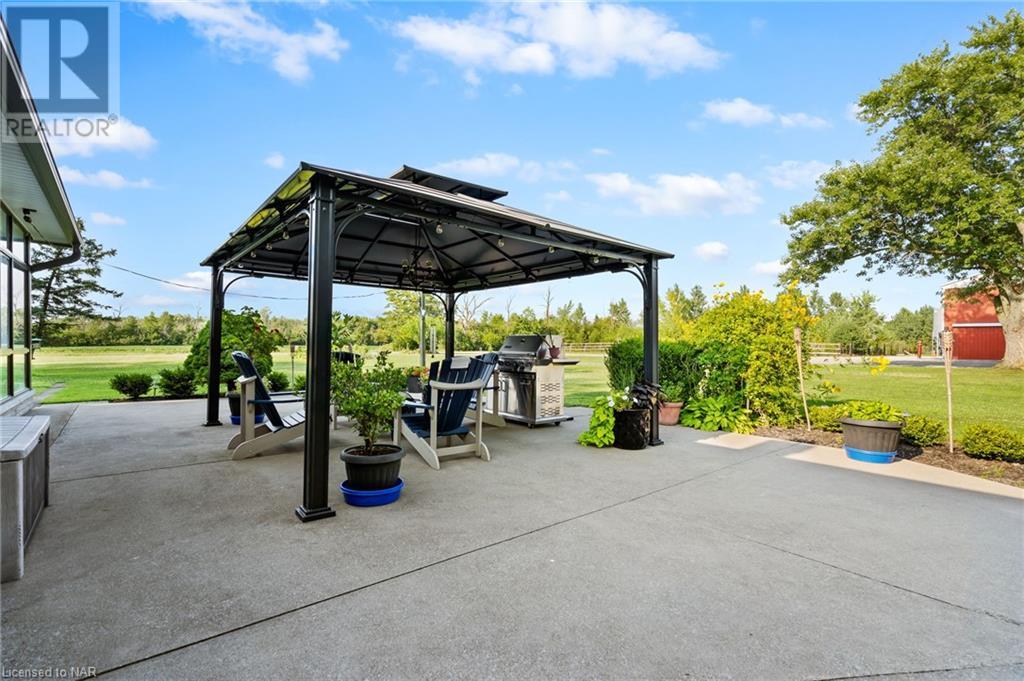3 Bedroom
2 Bathroom
1432 sqft sq. ft
Fireplace
Baseboard Heaters
Acreage
$2,725,000
Discover the perfect blend of countryside charm and modern convenience with this spacious hobby farm (poultry farm without quota), ideally located near highway access in picturesque Stevensville. Whether you’re seeking a serene escape or a versatile space for your agricultural pursuits, this property offers endless possibilities.\r\n\r\n*33.89 acres providing ample room for a variety of activities including gardening, raising livestock, cash crop, or expanding your hobby farm dreams.\r\n* A charming, pristine recently updated 3 bedroom, 2 bath home with two kitchens and separate entrance. Enjoy the comfort of country living with modern amenities.\r\n* Includes versatile structures such as a +/- 34,661 sqft two story poultry barn, +/-3500 sqft heated shop with 3 phase power, bathroom, office and 4 bay doors, horse barn with 5 stalls, chicken coup and plenty of space for storage of feed and supplies, +/-450 sqft heated block building with back up generator, water and storage space. \r\n* Beautifully landscaped grounds with fertile soil, ideal for growing crops, orchards, or creating picturesque outdoor spaces.\r\n* Utilities include municipal water, natural gas, 3 phase power, 2 septic systems for the home and shop, and one potential natural gas well. \r\n* Convenient direct nearby access to the highway, making commuting, transportation, and connectivity a breeze while still offering the peace and privacy of rural living.\r\n* Nestled in the scenic Stevensville area, offering a tranquil retreat with easy access to local amenities, markets, and community events.\r\n\r\nThis farm offers a unique opportunity to enjoy the best of both worlds: the space and freedom of country life with the convenience of highway access. Whether you’re looking to start a new chapter or enhance your existing hobbies, this property is a must-see. Contact us today to explore this exceptional farm and envision your new lifestyle! (Adjacent farm is also owned by the same party and can be purch (id:38042)
1966 Winger Road, Fort Erie Property Overview
|
MLS® Number
|
X9412387 |
|
Property Type
|
Agriculture |
|
Community Name
|
330 - Bertie Ridge |
|
FarmType
|
Farm |
1966 Winger Road, Fort Erie Building Features
|
BathroomTotal
|
2 |
|
BedroomsAboveGround
|
3 |
|
BedroomsTotal
|
3 |
|
Appliances
|
Dishwasher, Dryer, Range, Stove, Washer |
|
BasementDevelopment
|
Finished |
|
BasementFeatures
|
Separate Entrance |
|
BasementType
|
N/a (finished) |
|
ExteriorFinish
|
Brick |
|
FireplacePresent
|
Yes |
|
HalfBathTotal
|
1 |
|
HeatingFuel
|
Wood |
|
HeatingType
|
Baseboard Heaters |
|
SizeInterior
|
1432 Sqft |
|
Type
|
Unknown |
|
UtilityWater
|
Municipal Water |
1966 Winger Road, Fort Erie Parking
1966 Winger Road, Fort Erie Land Details
|
Acreage
|
Yes |
|
Sewer
|
Septic System |
|
SizeIrregular
|
. |
|
SizeTotalText
|
.|25 - 50 Acres |
|
ZoningDescription
|
A1 |
1966 Winger Road, Fort Erie Rooms
| Floor |
Room Type |
Length |
Width |
Dimensions |
|
Second Level |
Family Room |
|
|
Measurements not available |
|
Second Level |
Bathroom |
|
|
Measurements not available |
|
Second Level |
Sunroom |
11 ft ,3 in |
|
11 ft ,3 in x Measurements not available |
|
Third Level |
Dining Room |
2 ft ,9 in |
3 ft ,2 in |
2 ft ,9 in x 3 ft ,2 in |
|
Third Level |
Other |
|
3 ft ,2 in |
Measurements not available x 3 ft ,2 in |
|
Third Level |
Living Room |
|
|
Measurements not available |
|
Lower Level |
Kitchen |
|
|
Measurements not available |
|
Lower Level |
Eating Area |
|
|
Measurements not available |
|
Lower Level |
Utility Room |
|
|
Measurements not available |
|
Lower Level |
Cold Room |
|
1 ft ,3 in |
Measurements not available x 1 ft ,3 in |
|
Upper Level |
Primary Bedroom |
|
|
Measurements not available |
|
Upper Level |
Bedroom |
|
2 ft ,9 in |
Measurements not available x 2 ft ,9 in |
|
Upper Level |
Bedroom |
|
|
Measurements not available |
|
Upper Level |
Bathroom |
|
2 ft ,8 in |
Measurements not available x 2 ft ,8 in |

















































