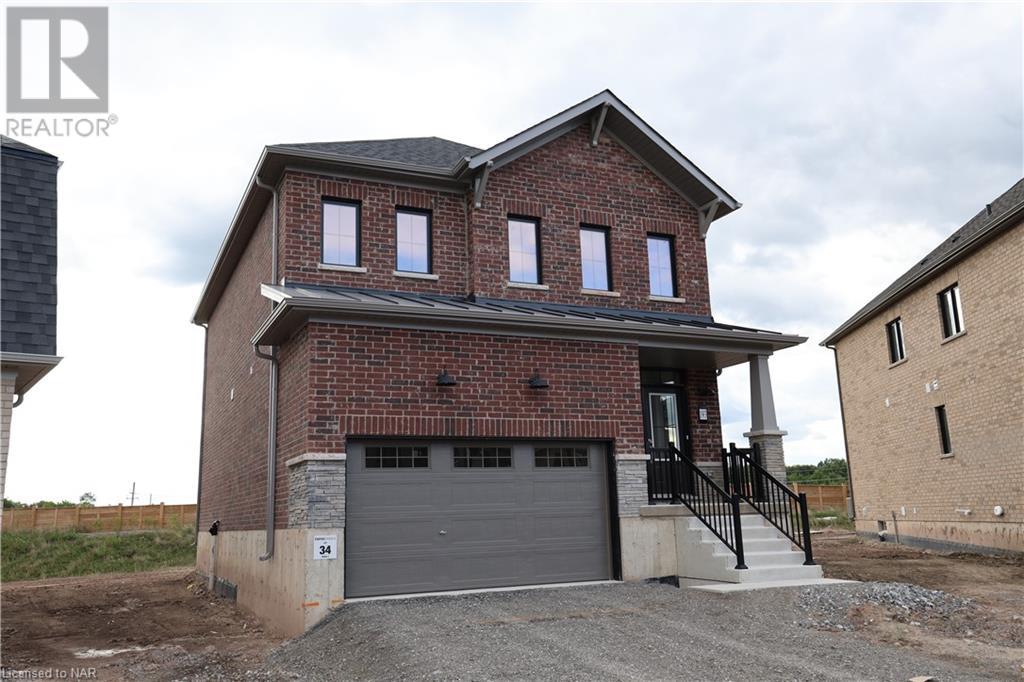4 Bedroom
3 Bathroom
1903 sqft sq. ft
2 Level
Central Air Conditioning
Forced Air
$2,800 Monthly
Be the first to live in this stunning 4-bed, 2.5-bath detached home in Dain City, Welland! Located in a new subdivision, it's close to shops and picturesque walking trails. Enjoy the luxury of a master bedroom featuring a tub, shower, and very large walk-in closet. Plus, convenient 2nd floor laundry and cozy carpeted bedrooms. With a double-car garage, there's ample storage space. With no rear neighbours you will enjoy privacy! With 9ft ceilings and elegant hardwood floors, this home offers both comfort and style. Don't miss out on the chance to make this family-friendly community your new home sweet home! (id:38042)
193 Port Crescent, Welland Property Overview
|
MLS® Number
|
40636983 |
|
Property Type
|
Single Family |
|
AmenitiesNearBy
|
Park, Place Of Worship, Playground |
|
ParkingSpaceTotal
|
4 |
193 Port Crescent, Welland Building Features
|
BathroomTotal
|
3 |
|
BedroomsAboveGround
|
4 |
|
BedroomsTotal
|
4 |
|
Appliances
|
Dishwasher, Refrigerator, Stove |
|
ArchitecturalStyle
|
2 Level |
|
BasementDevelopment
|
Unfinished |
|
BasementType
|
Full (unfinished) |
|
ConstructionStyleAttachment
|
Detached |
|
CoolingType
|
Central Air Conditioning |
|
ExteriorFinish
|
Brick, Concrete, Shingles |
|
HeatingFuel
|
Natural Gas |
|
HeatingType
|
Forced Air |
|
StoriesTotal
|
2 |
|
SizeInterior
|
1903 Sqft |
|
Type
|
House |
|
UtilityWater
|
Municipal Water |
193 Port Crescent, Welland Parking
193 Port Crescent, Welland Land Details
|
Acreage
|
No |
|
LandAmenities
|
Park, Place Of Worship, Playground |
|
Sewer
|
Municipal Sewage System |
|
SizeDepth
|
116 Ft |
|
SizeFrontage
|
36 Ft |
|
ZoningDescription
|
Rl1 |
193 Port Crescent, Welland Rooms
| Floor |
Room Type |
Length |
Width |
Dimensions |
|
Second Level |
Bedroom |
|
|
10'0'' x 9'0'' |
|
Second Level |
Laundry Room |
|
|
Measurements not available |
|
Second Level |
4pc Bathroom |
|
|
Measurements not available |
|
Second Level |
Bedroom |
|
|
10'0'' x 12'0'' |
|
Second Level |
Bedroom |
|
|
11'4'' x 10'0'' |
|
Second Level |
Full Bathroom |
|
|
Measurements not available |
|
Second Level |
Primary Bedroom |
|
|
15'2'' x 12'8'' |
|
Main Level |
4pc Bathroom |
|
|
Measurements not available |
|
Main Level |
Living Room |
|
|
14'6'' x 12'6'' |
|
Main Level |
Kitchen |
|
|
11'2'' x 9'0'' |

















