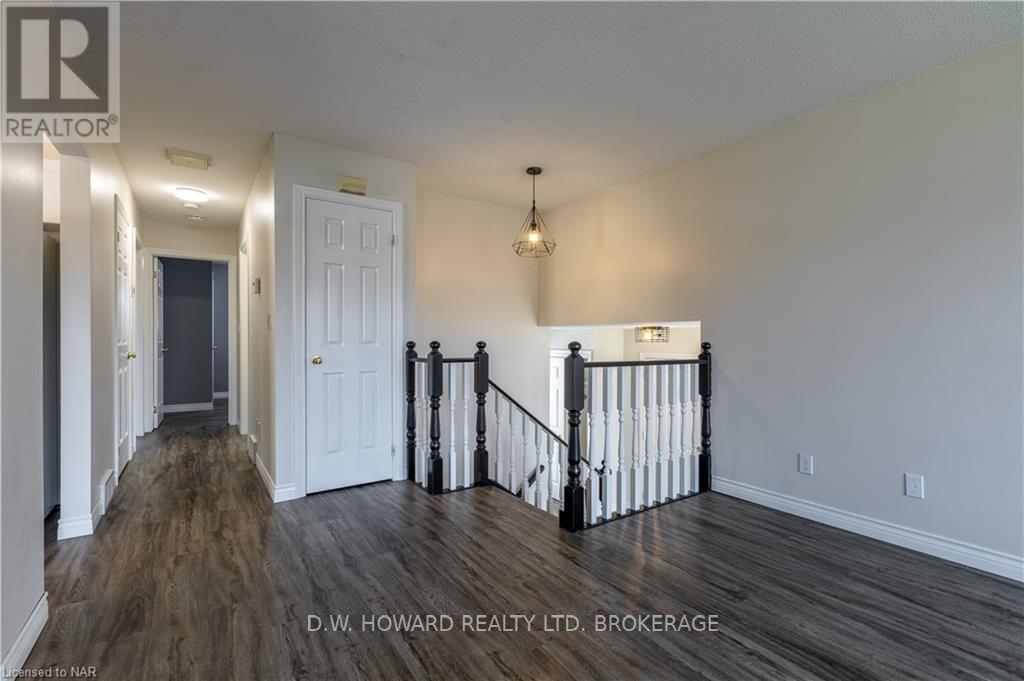3 Bedroom
2 Bathroom
Raised Bungalow
Fireplace
Central Air Conditioning
Forced Air
$579,900
Welcome to this well-kept raised bungalow in the fantastic location of West side Port Colborne. Kitchen and bath on main level have been updated. Great size bedrooms on main level as well as an extra bedroom in the basement. You can also enjoy the large rec room in the lower level with gas fireplace. The home has a single attached garage with direct access to the large mostly fenced in backyard. Ample parking and accessible to major roads and highways. (id:38042)
19 Wallace Avenue, Port Colborne Property Overview
|
MLS® Number
|
X9414357 |
|
Property Type
|
Single Family |
|
Community Name
|
877 - Main Street |
|
EquipmentType
|
Water Heater |
|
ParkingSpaceTotal
|
5 |
|
RentalEquipmentType
|
Water Heater |
|
Structure
|
Porch |
19 Wallace Avenue, Port Colborne Building Features
|
BathroomTotal
|
2 |
|
BedroomsAboveGround
|
2 |
|
BedroomsBelowGround
|
1 |
|
BedroomsTotal
|
3 |
|
Appliances
|
Dishwasher, Dryer, Refrigerator, Stove, Washer |
|
ArchitecturalStyle
|
Raised Bungalow |
|
BasementDevelopment
|
Finished |
|
BasementType
|
Full (finished) |
|
ConstructionStyleAttachment
|
Detached |
|
CoolingType
|
Central Air Conditioning |
|
ExteriorFinish
|
Brick |
|
FireplacePresent
|
Yes |
|
FireplaceTotal
|
1 |
|
FoundationType
|
Poured Concrete |
|
HeatingFuel
|
Natural Gas |
|
HeatingType
|
Forced Air |
|
StoriesTotal
|
1 |
|
Type
|
House |
|
UtilityWater
|
Municipal Water |
19 Wallace Avenue, Port Colborne Parking
19 Wallace Avenue, Port Colborne Land Details
|
Acreage
|
No |
|
Sewer
|
Sanitary Sewer |
|
SizeDepth
|
150 Ft ,4 In |
|
SizeFrontage
|
50 Ft ,1 In |
|
SizeIrregular
|
50.13 X 150.41 Ft |
|
SizeTotalText
|
50.13 X 150.41 Ft|under 1/2 Acre |
|
ZoningDescription
|
R2 |
19 Wallace Avenue, Port Colborne Rooms
| Floor |
Room Type |
Length |
Width |
Dimensions |
|
Basement |
Recreational, Games Room |
3.96 m |
6.71 m |
3.96 m x 6.71 m |
|
Basement |
Bedroom |
3.2 m |
3.96 m |
3.2 m x 3.96 m |
|
Basement |
Bathroom |
3.2 m |
3.9 m |
3.2 m x 3.9 m |
|
Main Level |
Living Room |
3.51 m |
4.57 m |
3.51 m x 4.57 m |
|
Main Level |
Kitchen |
3.35 m |
3.66 m |
3.35 m x 3.66 m |
|
Main Level |
Dining Room |
3.05 m |
3.66 m |
3.05 m x 3.66 m |
|
Main Level |
Primary Bedroom |
3.35 m |
4.27 m |
3.35 m x 4.27 m |
|
Main Level |
Bedroom |
3.05 m |
3.51 m |
3.05 m x 3.51 m |
|
Main Level |
Bathroom |
3.2 m |
3.9 m |
3.2 m x 3.9 m |




































