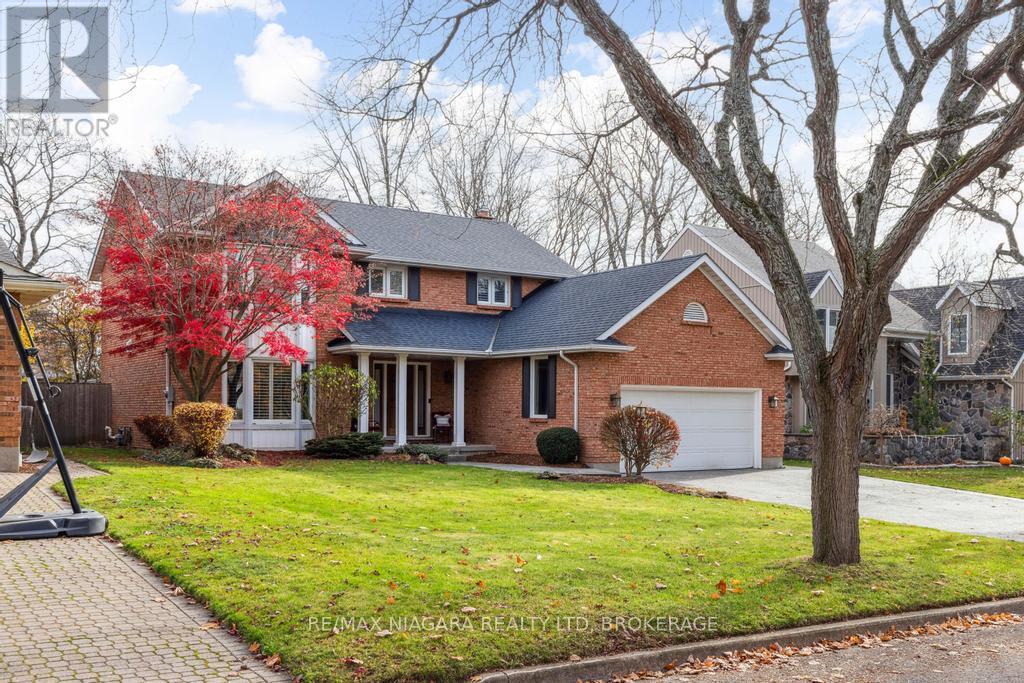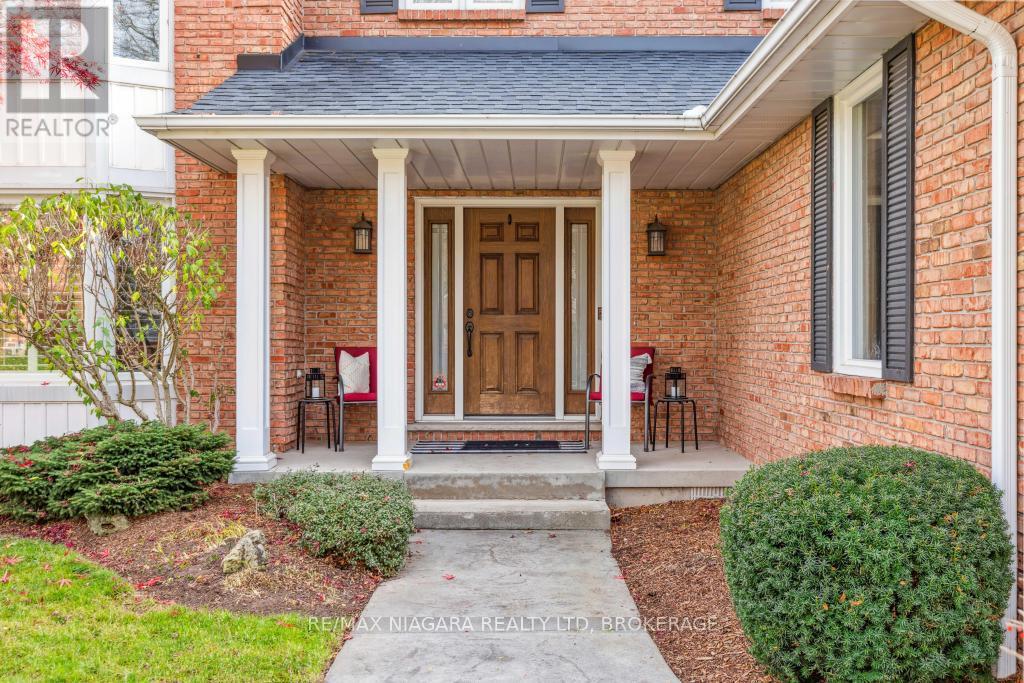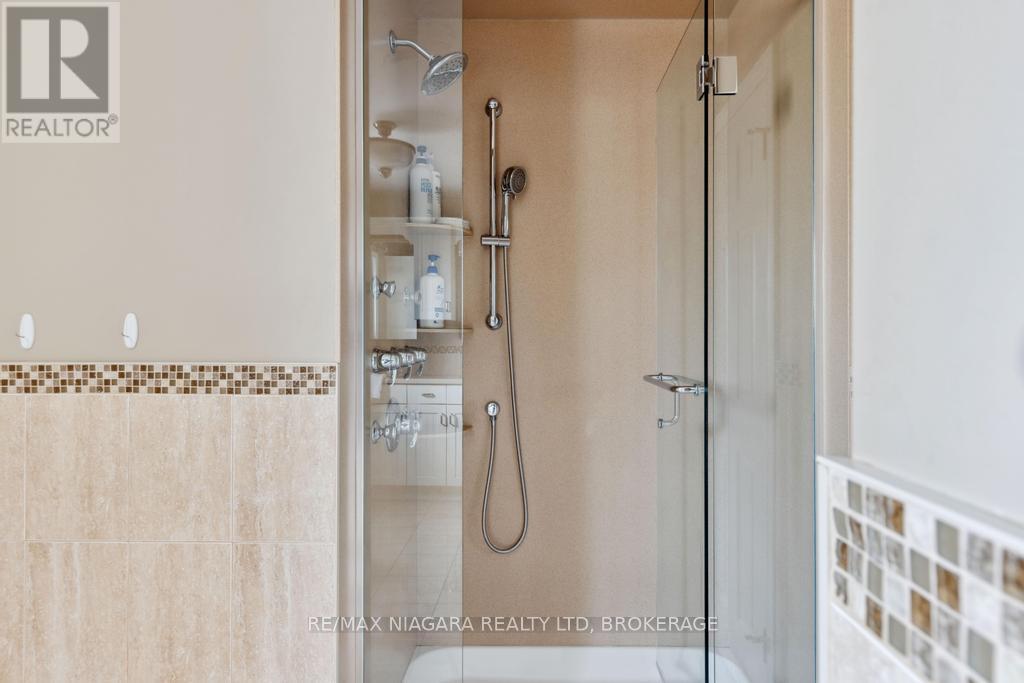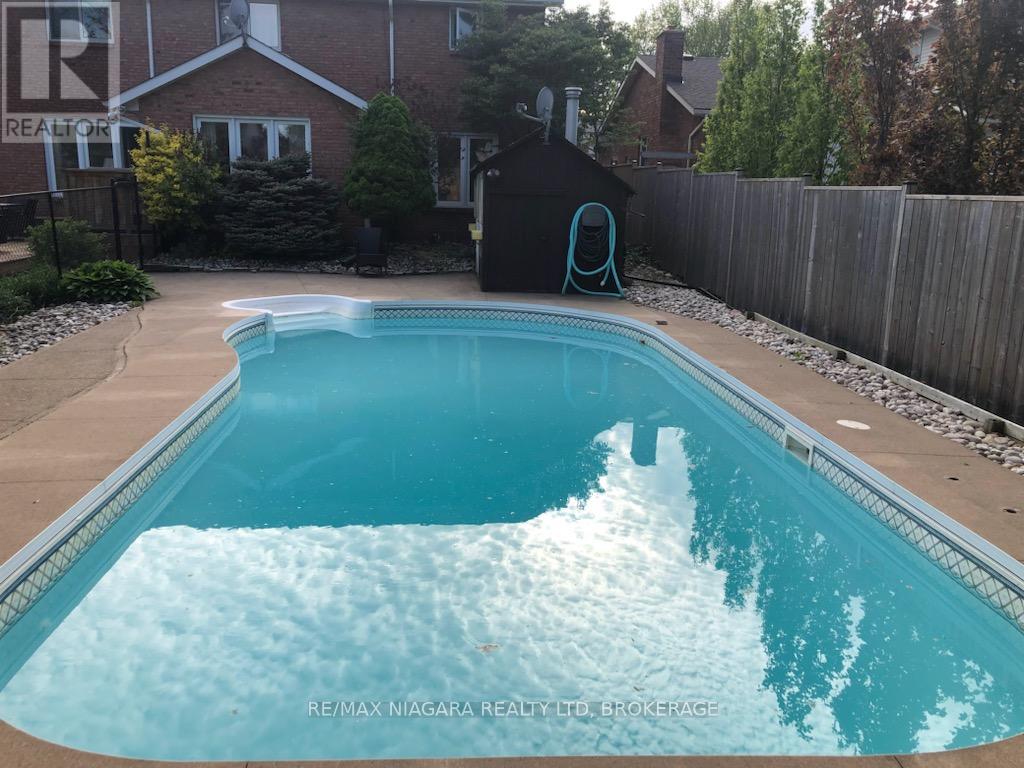5 Bedroom
4 Bathroom
Fireplace
Inground Pool
Central Air Conditioning
Forced Air
$989,000
Step into this stunningly renovated 4-bedroom, 2-story masterpiece where every detail has been thoughtfully designed. This home has been transformed into an elegant haven, ready for you to move in and start living your dream. From the moment you enter, the foyer welcomes you with a promise of sophistication, leading to rich walnut floors and a spacious, formal family room. Beyond, the open-concept great room is a show stopper: A chefs dream kitchen with built-in appliances, a massive soapstone island, and exquisite counters. A sunken living room with a stone fireplace, perfect for cozy evenings. A convenient main-floor laundry with Caesar stone counters adjacent to a stylish powder room. Upstairs, the second floor offers space and comfort for everyone, with four generous bedrooms and a chic 4-piece bath. The luxurious master suite boasts a walk-in closet and a spa-like en-suite featuring a double vanity and stone finishes. The basement is an entertainer's paradise with: A spacious recreation room, a fifth bedroom or office, and a 3-piece bath. Step outside to your own private retreat! A full-sized in-ground pool, and professionally maintained landscaping make this backyard perfect for entertaining or relaxing. The new aggregate concrete driveway and walkways beautifully accent the exterior. Key Updates and Features: New roof (2020, Baron Roofing), Comprehensive pest control guarantee (2024, Raider Wildlife Control, $6,500 value)Pool heater (2018, Pool Busters) and winter cover (2019)Professionally designed landscaping (TB Landscaping)Instant Hot Water Heater. This home is truly turn-key, combining modern luxury, thoughtful upgrades, and timeless charm. Act fast this gem won't last! (id:38042)
19 Fern Gate, Pelham Open House
19 Fern Gate, Pelham has an upcoming open house.
Starts at:
2:00 pm
Ends at:
4:00 pm
19 Fern Gate, Pelham Property Overview
|
MLS® Number
|
X10433967 |
|
Property Type
|
Single Family |
|
Community Name
|
662 - Fonthill |
|
EquipmentType
|
None |
|
ParkingSpaceTotal
|
6 |
|
PoolType
|
Inground Pool |
|
RentalEquipmentType
|
None |
19 Fern Gate, Pelham Building Features
|
BathroomTotal
|
4 |
|
BedroomsAboveGround
|
4 |
|
BedroomsBelowGround
|
1 |
|
BedroomsTotal
|
5 |
|
Amenities
|
Fireplace(s) |
|
Appliances
|
Water Heater - Tankless, Water Heater, Dishwasher, Dryer, Microwave, Refrigerator, Stove, Washer |
|
BasementDevelopment
|
Finished |
|
BasementType
|
Full (finished) |
|
ConstructionStyleAttachment
|
Detached |
|
CoolingType
|
Central Air Conditioning |
|
ExteriorFinish
|
Brick |
|
FireplacePresent
|
Yes |
|
FireplaceTotal
|
1 |
|
FoundationType
|
Poured Concrete |
|
HalfBathTotal
|
1 |
|
HeatingFuel
|
Natural Gas |
|
HeatingType
|
Forced Air |
|
StoriesTotal
|
2 |
|
Type
|
House |
|
UtilityWater
|
Municipal Water |
19 Fern Gate, Pelham Parking
19 Fern Gate, Pelham Land Details
|
Acreage
|
No |
|
Sewer
|
Sanitary Sewer |
|
SizeDepth
|
151 Ft |
|
SizeFrontage
|
60 Ft |
|
SizeIrregular
|
60 X 151.03 Ft |
|
SizeTotalText
|
60 X 151.03 Ft |
|
ZoningDescription
|
R1 |
19 Fern Gate, Pelham Rooms
| Floor |
Room Type |
Length |
Width |
Dimensions |
|
Second Level |
Bedroom |
4.16 m |
3.75 m |
4.16 m x 3.75 m |
|
Second Level |
Bedroom 2 |
3.7 m |
6.22 m |
3.7 m x 6.22 m |
|
Second Level |
Bedroom 3 |
3.27 m |
2.69 m |
3.27 m x 2.69 m |
|
Second Level |
Bedroom 4 |
4.16 m |
3.53 m |
4.16 m x 3.53 m |
|
Basement |
Recreational, Games Room |
3.88 m |
8.25 m |
3.88 m x 8.25 m |
|
Basement |
Recreational, Games Room |
3.81 m |
4.62 m |
3.81 m x 4.62 m |
|
Basement |
Bedroom |
3.55 m |
3.32 m |
3.55 m x 3.32 m |
|
Basement |
Other |
3.75 m |
1.6 m |
3.75 m x 1.6 m |
|
Basement |
Workshop |
7.49 m |
3.68 m |
7.49 m x 3.68 m |
|
Main Level |
Dining Room |
3.7 m |
4.8 m |
3.7 m x 4.8 m |
|
Main Level |
Kitchen |
7.51 m |
4.08 m |
7.51 m x 4.08 m |
|
Main Level |
Living Room |
3.7 m |
5.46 m |
3.7 m x 5.46 m |









































