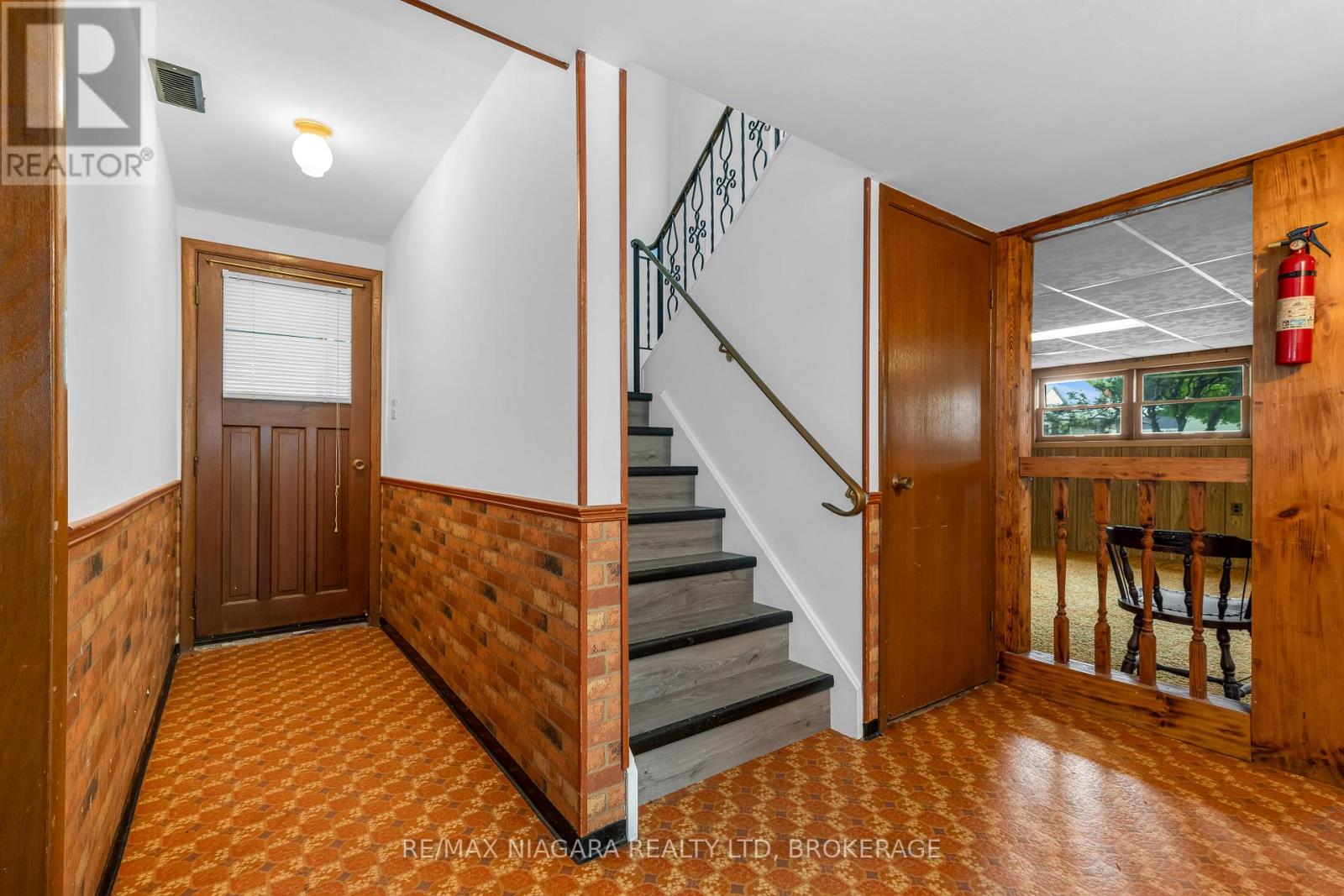3 Bedroom
2 Bathroom
Raised Bungalow
Central Air Conditioning
Forced Air
$549,500
What a great location! 19 Colonial is close to many amenities, including Niagara College, great dining, and shopping, all just a short distance away. This home has great features, including an open carport with access to the backyard, separate entrance for an in-law suite, double-wide driveway, and private backyard. The kitchen, bathroom, paint, closets, and new flooring on the main floor have been recently updated. Quick occupancy is available. (id:38042)
19 Colonial Street, Welland Property Overview
|
MLS® Number
|
X11917703 |
|
Property Type
|
Single Family |
|
Community Name
|
767 - N. Welland |
|
ParkingSpaceTotal
|
3 |
|
Structure
|
Shed |
19 Colonial Street, Welland Building Features
|
BathroomTotal
|
2 |
|
BedroomsAboveGround
|
2 |
|
BedroomsBelowGround
|
1 |
|
BedroomsTotal
|
3 |
|
Appliances
|
Water Meter, Water Heater |
|
ArchitecturalStyle
|
Raised Bungalow |
|
BasementDevelopment
|
Partially Finished |
|
BasementType
|
Full (partially Finished) |
|
ConstructionStyleAttachment
|
Detached |
|
CoolingType
|
Central Air Conditioning |
|
ExteriorFinish
|
Aluminum Siding, Brick |
|
FoundationType
|
Concrete |
|
HalfBathTotal
|
1 |
|
HeatingFuel
|
Natural Gas |
|
HeatingType
|
Forced Air |
|
StoriesTotal
|
1 |
|
Type
|
House |
|
UtilityWater
|
Municipal Water |
19 Colonial Street, Welland Parking
19 Colonial Street, Welland Land Details
|
Acreage
|
No |
|
Sewer
|
Sanitary Sewer |
|
SizeDepth
|
100 Ft |
|
SizeFrontage
|
61 Ft |
|
SizeIrregular
|
61 X 100 Ft |
|
SizeTotalText
|
61 X 100 Ft|under 1/2 Acre |
|
ZoningDescription
|
Rl1 |
19 Colonial Street, Welland Rooms
| Floor |
Room Type |
Length |
Width |
Dimensions |
|
Basement |
Bathroom |
|
|
Measurements not available |
|
Basement |
Recreational, Games Room |
7.04 m |
4.62 m |
7.04 m x 4.62 m |
|
Basement |
Bedroom |
3.35 m |
3.12 m |
3.35 m x 3.12 m |
|
Basement |
Utility Room |
3.66 m |
3 m |
3.66 m x 3 m |
|
Main Level |
Kitchen |
3.51 m |
3.51 m |
3.51 m x 3.51 m |
|
Main Level |
Dining Room |
3.38 m |
3.2 m |
3.38 m x 3.2 m |
|
Main Level |
Living Room |
5.03 m |
3.63 m |
5.03 m x 3.63 m |
|
Main Level |
Primary Bedroom |
3.63 m |
3.63 m |
3.63 m x 3.63 m |
|
Main Level |
Bedroom |
3.51 m |
3.02 m |
3.51 m x 3.02 m |
|
Main Level |
Bathroom |
|
|
Measurements not available |









































