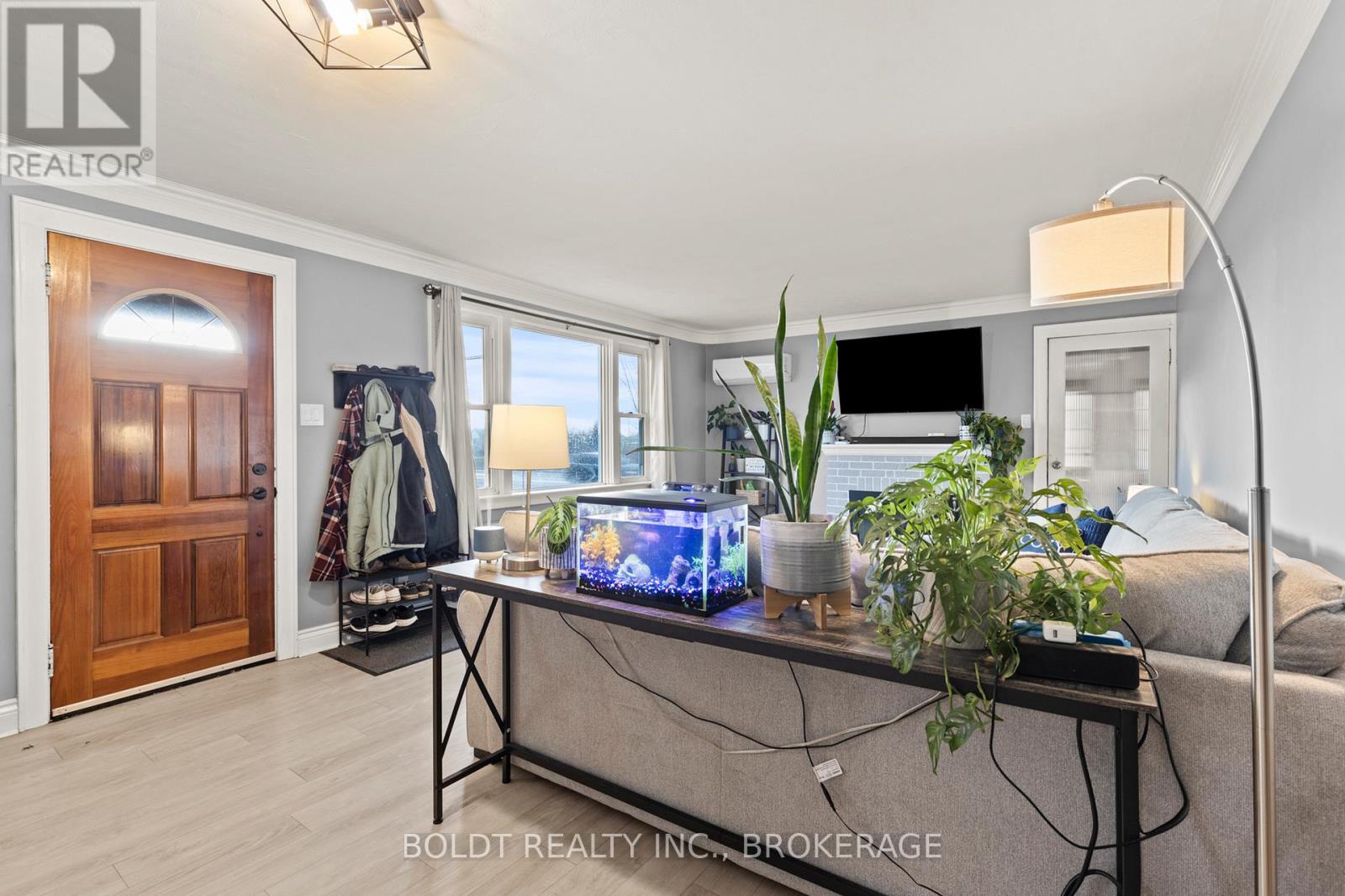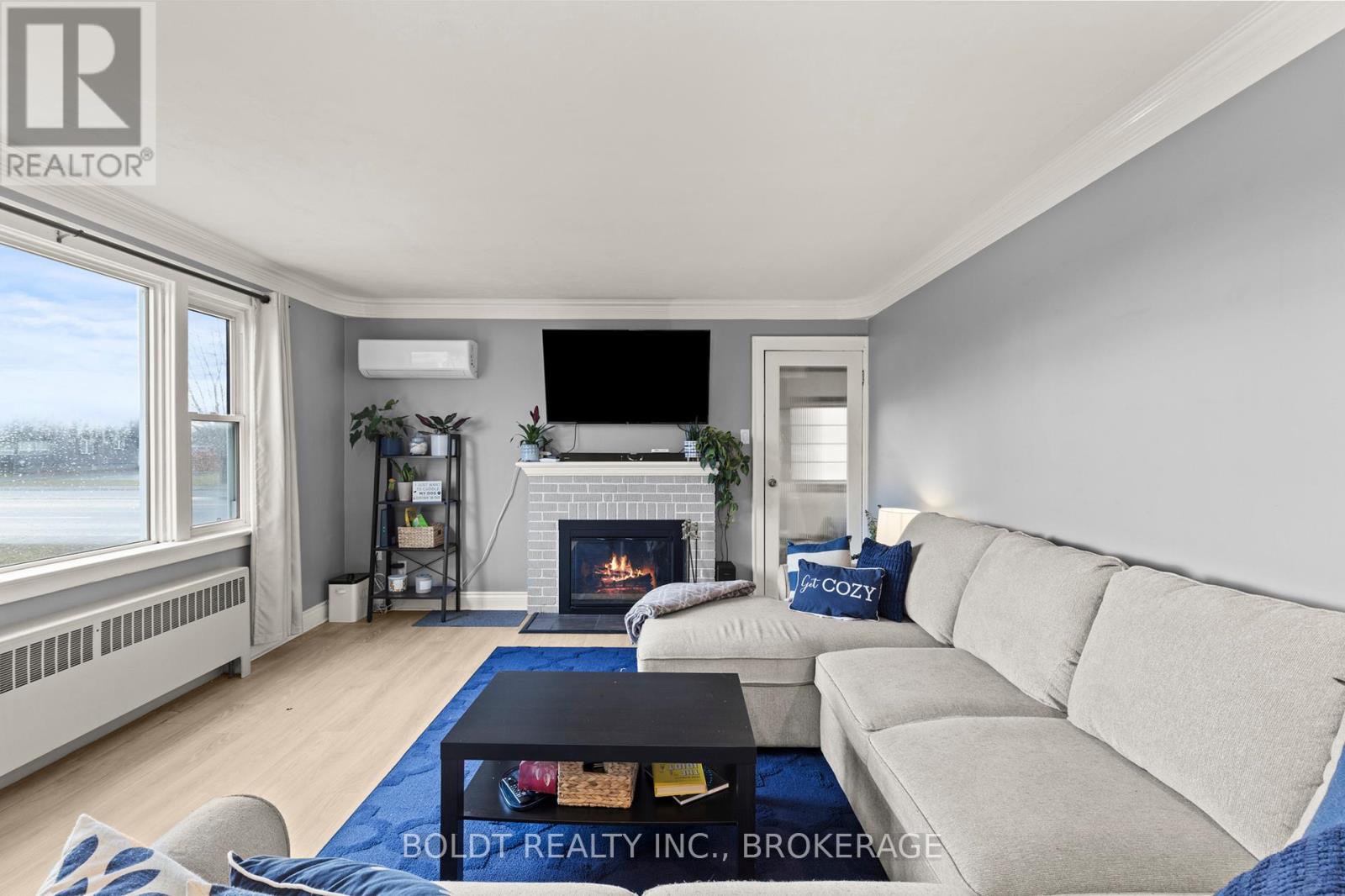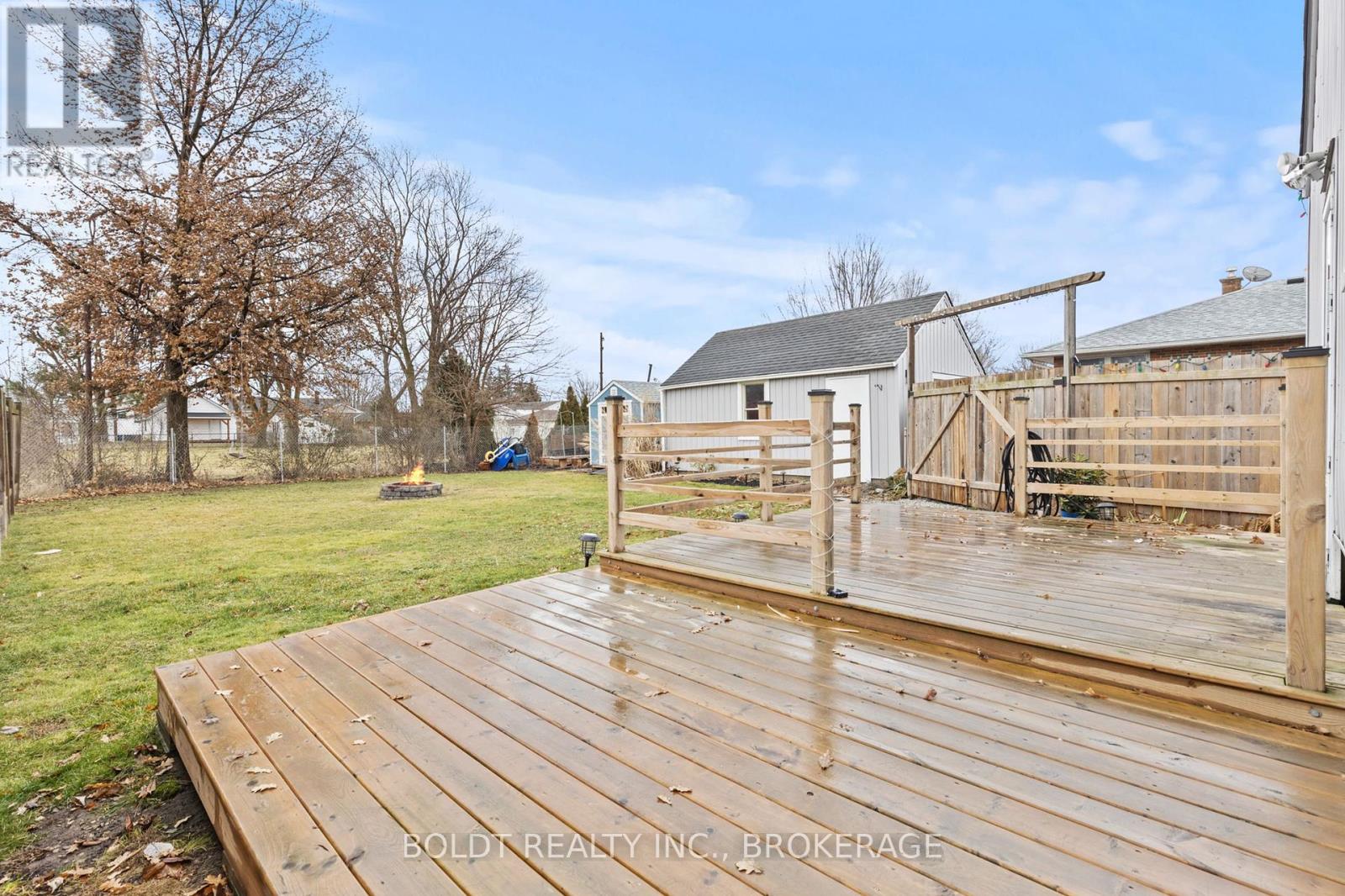4 Bedroom
1 Bathroom
1099 sq. ft
Fireplace
Wall Unit
Hot Water Radiator Heat
$529,900
Spacious and move-in-ready, this charming 1.5-storey, 3+1-bedroom home is perfectly situated in a desirable Port Colborne area, just a short drive to the shores of Lake Erie and within walking distance to stores, parks, schools, and other necessities. Inside, you'll find updated, main floor living with 2 oversized bedrooms, generous living room with a fireplace, large eat in kitchen and a fully finished basement that adds extra living space with a family room and an additional bedroom. The home boasts many updates throughout, including modern flooring and an updated bathroom. Outdoors, enjoy the new firepit in a large fully fenced yard, generous back deck, and detached 1.5-car garage with its own electrical panel. The property also features a double driveway, providing ample parking. Don't miss this gem in a desirable location! (id:38042)
188 West Side Road, Port Colborne Property Overview
|
MLS® Number
|
X11903779 |
|
Property Type
|
Single Family |
|
Community Name
|
877 - Main Street |
|
ParkingSpaceTotal
|
9 |
188 West Side Road, Port Colborne Building Features
|
BathroomTotal
|
1 |
|
BedroomsAboveGround
|
3 |
|
BedroomsBelowGround
|
1 |
|
BedroomsTotal
|
4 |
|
Appliances
|
Dishwasher, Dryer, Refrigerator, Stove, Washer |
|
BasementDevelopment
|
Finished |
|
BasementFeatures
|
Separate Entrance |
|
BasementType
|
N/a (finished) |
|
ConstructionStyleAttachment
|
Detached |
|
CoolingType
|
Wall Unit |
|
ExteriorFinish
|
Vinyl Siding |
|
FireplacePresent
|
Yes |
|
FireplaceTotal
|
1 |
|
FoundationType
|
Poured Concrete |
|
HeatingFuel
|
Natural Gas |
|
HeatingType
|
Hot Water Radiator Heat |
|
StoriesTotal
|
2 |
|
SizeInterior
|
1099 |
|
Type
|
House |
|
UtilityWater
|
Municipal Water |
188 West Side Road, Port Colborne Parking
188 West Side Road, Port Colborne Land Details
|
Acreage
|
No |
|
Sewer
|
Sanitary Sewer |
|
SizeDepth
|
116 Ft ,3 In |
|
SizeFrontage
|
56 Ft ,1 In |
|
SizeIrregular
|
56.1 X 116.3 Ft |
|
SizeTotalText
|
56.1 X 116.3 Ft |
|
ZoningDescription
|
R1 |
































