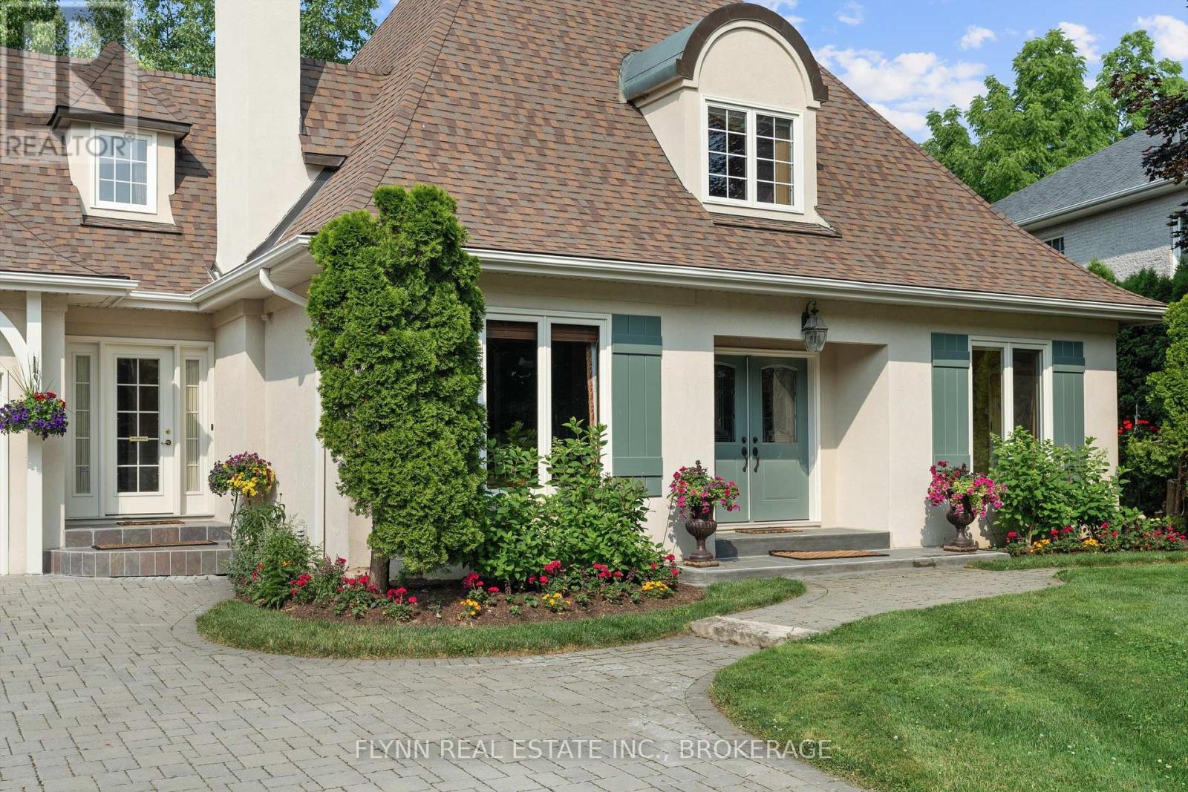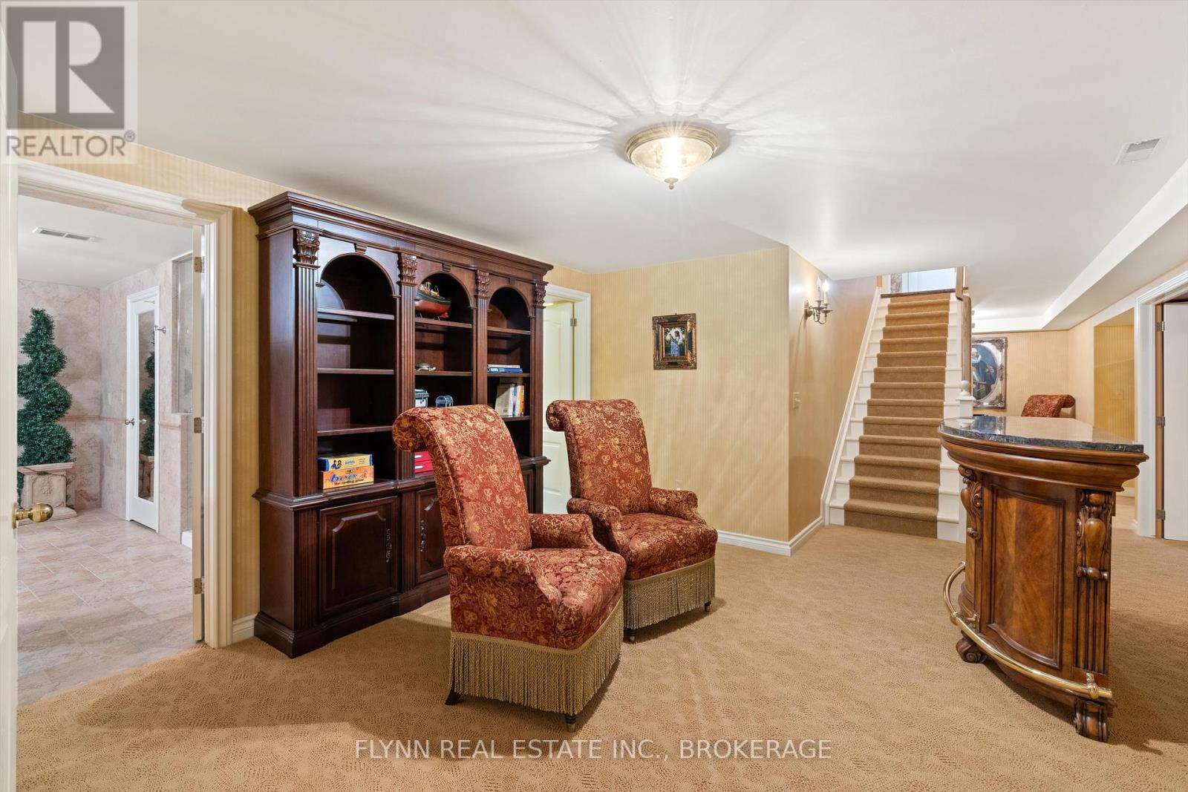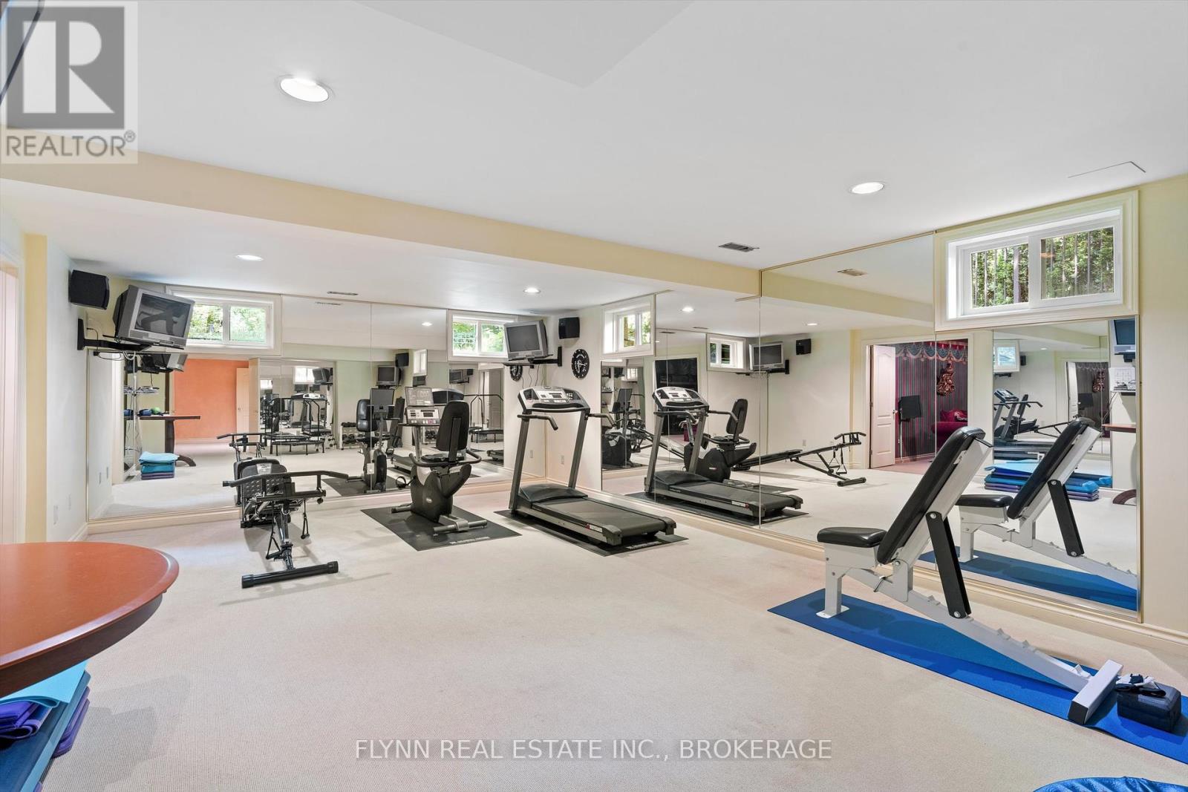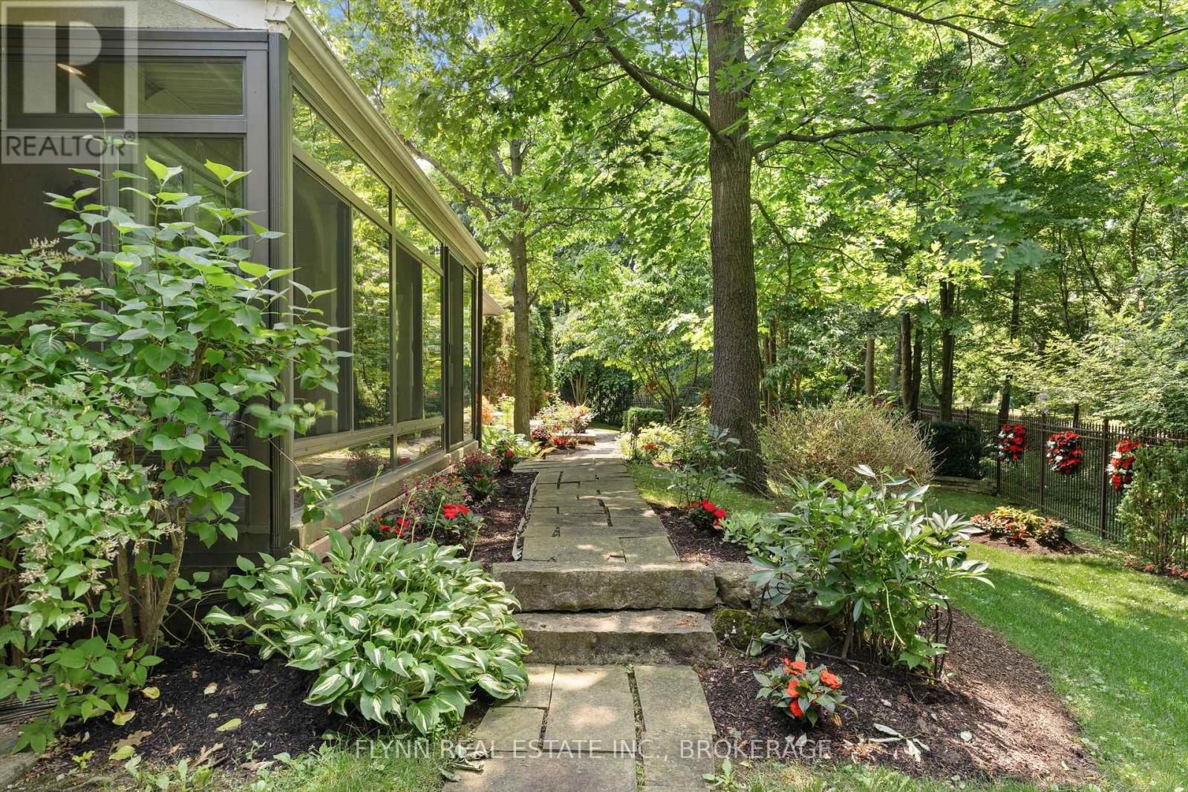4 Bedroom
6 Bathroom
Fireplace
Central Air Conditioning, Air Exchanger
Forced Air
Lawn Sprinkler
$2,950,000
THE HOME YOU DESERVE! From the moment you enter this Opulent French Manor, situated on a quiet Court in beautiful Niagara-on-the-Lake, you are greeted by sophisticated elegance starting with the mantled gas fireplace and gorgeous crown molding in the spacious foyer. Engage in conversation with friends or family at the island in the French influenced kitchen which has amazing finishes, including quartz countertops, marble floors and beautiful stone cast range hood over the gourmet gas range. There is a Butlers Pantry with sink off the kitchen and a breakfast/sitting area with a view to the beautiful gardens. The adjacent sunroom has lots of natural light with a door to the back gardens. The main floor family room has loads of charm with a two-sided gas fireplace, and plenty of space to host large family gatherings. French doors lead to the dining room with a door to the 3 season sunroom at the back of the home. The primary bedroom is a private sanctuary with a 5-piece ensuite bathroom, his and hers walk-in closets and a direct walk-out to the 3 season sunroom. The second main floor bedroom has a huge window for lots of natural light and a 4-piece ensuite bathroom. The upper floor has two additional bedrooms, both with 4-piece ensuites bathrooms. The Basement has multiple rooms offering lots of flexibility, including an amazing mirrored gym, a Studio/Podcast room, Home Theatre, Playroom/bonus room, A Office with Walk-in Cedar closet, Storage room, Furnace room, Laundry room and a Zen-like 4-piece Spa Bathroom with Soaker tub and Glassed in Steam shower. The Backyard offers a serene escape of Mature trees and manicured gardens backing onto the Heritage Trail. Be Entertained by enjoying the Commons Park, Tennis Club, Shaw Theater, Marina, Niagara Parkways walking and Biking trails, along with multiple Wineries/Spas. This Property Offers a perfect blend of Sophistication, Comfort and Flexibility with endless possibilities.\r\n*Separate Furniture package available. (id:38042)
18 Park Court, Niagara-On-The-Lake Property Overview
|
MLS® Number
|
X9767576 |
|
Property Type
|
Single Family |
|
Community Name
|
101 - Town |
|
EquipmentType
|
Water Heater |
|
Features
|
Lighting |
|
ParkingSpaceTotal
|
6 |
|
RentalEquipmentType
|
Water Heater |
18 Park Court, Niagara-On-The-Lake Building Features
|
BathroomTotal
|
6 |
|
BedroomsAboveGround
|
4 |
|
BedroomsTotal
|
4 |
|
Appliances
|
Water Heater - Tankless, Water Purifier, Water Softener, Central Vacuum, Dishwasher, Dryer, Garage Door Opener, Microwave, Refrigerator, Stove, Washer, Window Coverings |
|
BasementDevelopment
|
Finished |
|
BasementType
|
Full (finished) |
|
ConstructionStyleAttachment
|
Detached |
|
CoolingType
|
Central Air Conditioning, Air Exchanger |
|
ExteriorFinish
|
Stucco |
|
FireProtection
|
Alarm System |
|
FireplacePresent
|
Yes |
|
FireplaceTotal
|
2 |
|
FoundationType
|
Poured Concrete |
|
HalfBathTotal
|
1 |
|
HeatingFuel
|
Natural Gas |
|
HeatingType
|
Forced Air |
|
StoriesTotal
|
2 |
|
Type
|
House |
|
UtilityWater
|
Municipal Water |
18 Park Court, Niagara-On-The-Lake Parking
18 Park Court, Niagara-On-The-Lake Land Details
|
Acreage
|
No |
|
FenceType
|
Fenced Yard |
|
LandscapeFeatures
|
Lawn Sprinkler |
|
Sewer
|
Sanitary Sewer |
|
SizeDepth
|
179 Ft ,7 In |
|
SizeFrontage
|
43 Ft ,9 In |
|
SizeIrregular
|
43.83 X 179.63 Ft |
|
SizeTotalText
|
43.83 X 179.63 Ft|under 1/2 Acre |
|
ZoningDescription
|
R1 |
18 Park Court, Niagara-On-The-Lake Rooms
| Floor |
Room Type |
Length |
Width |
Dimensions |
|
Second Level |
Bedroom |
5.96 m |
3.65 m |
5.96 m x 3.65 m |
|
Second Level |
Bedroom |
4.41 m |
5.13 m |
4.41 m x 5.13 m |
|
Basement |
Media |
6.55 m |
3.96 m |
6.55 m x 3.96 m |
|
Basement |
Exercise Room |
7.32 m |
4.88 m |
7.32 m x 4.88 m |
|
Main Level |
Living Room |
6.7 m |
6.8 m |
6.7 m x 6.8 m |
|
Main Level |
Kitchen |
3.37 m |
3.35 m |
3.37 m x 3.35 m |
|
Main Level |
Eating Area |
4.62 m |
3.3 m |
4.62 m x 3.3 m |
|
Main Level |
Sunroom |
6.17 m |
5.02 m |
6.17 m x 5.02 m |
|
Main Level |
Dining Room |
4.57 m |
3.3 m |
4.57 m x 3.3 m |
|
Main Level |
Family Room |
6.78 m |
5 m |
6.78 m x 5 m |
|
Main Level |
Primary Bedroom |
5.79 m |
5 m |
5.79 m x 5 m |
|
Main Level |
Bedroom |
7.69 m |
4.87 m |
7.69 m x 4.87 m |










































