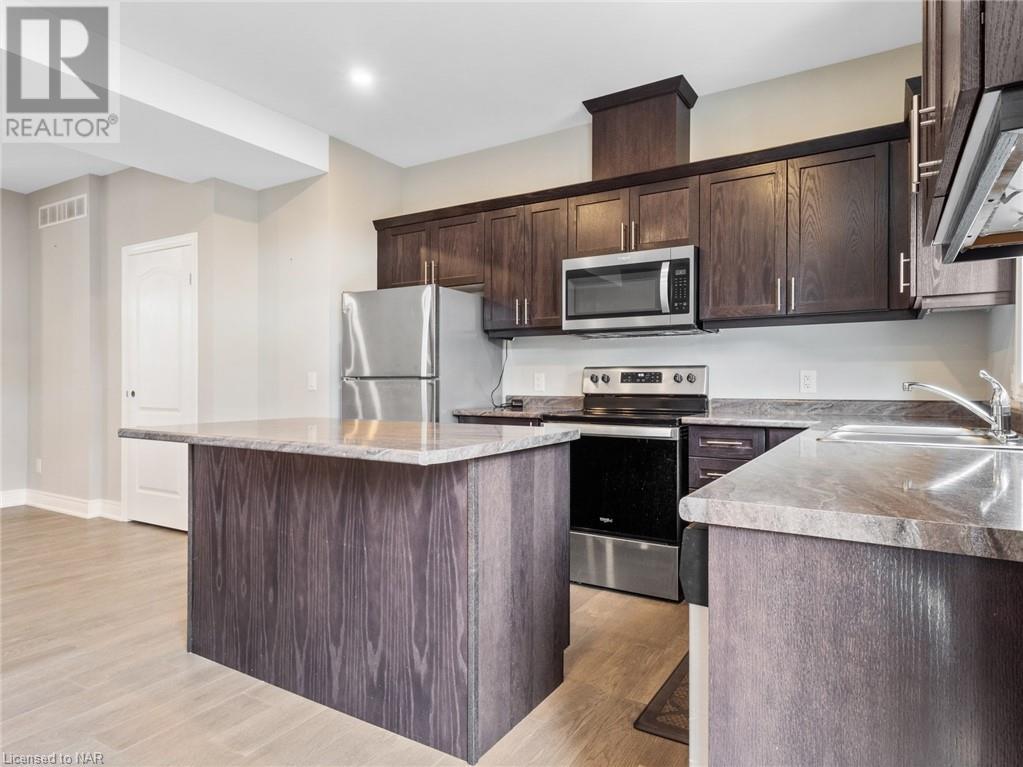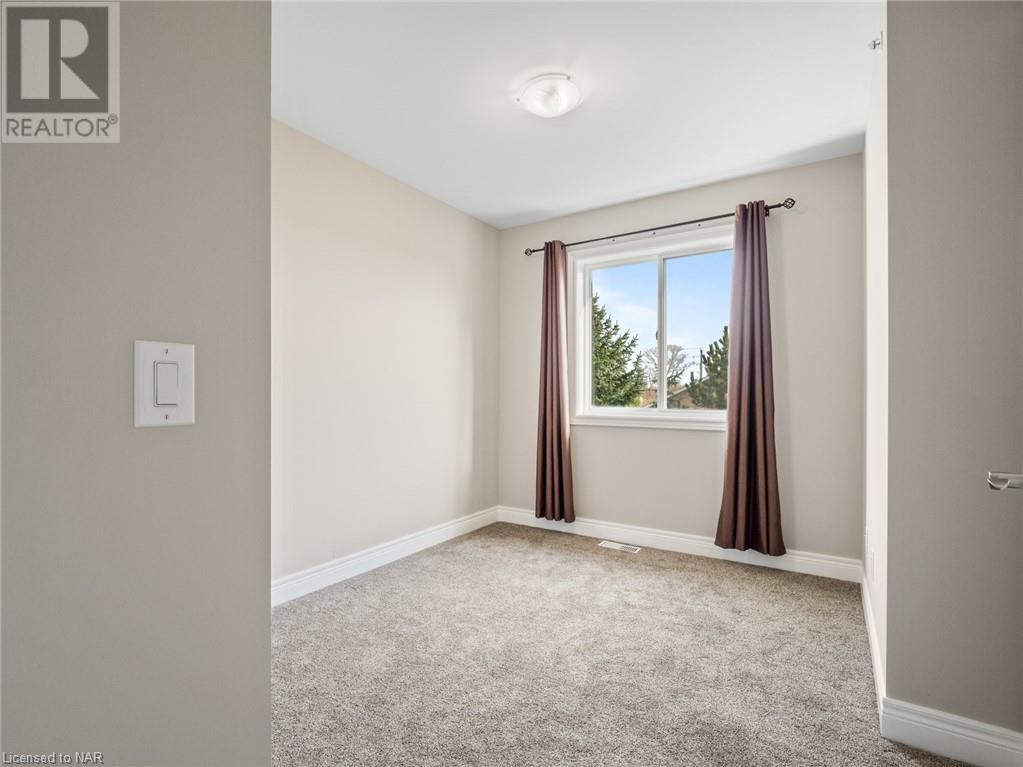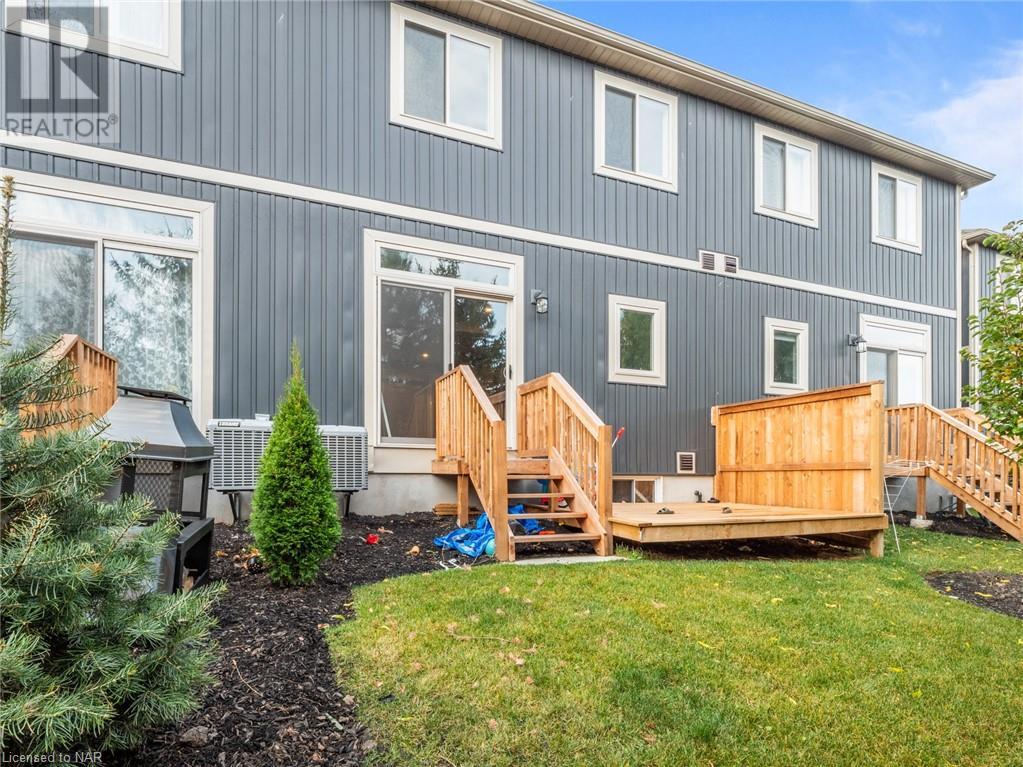3 Bedroom
2 Bathroom
1210 sqft sq. ft
2 Level
Central Air Conditioning
Forced Air
$2,300 MonthlyLandscaping, Property Management
Built by award winning Premium Building Group, this gorgeous newer townhouse features an open concept design, with 3 bedrooms, 2 bathrooms and roughly 1200 sqft of living space. Conveniently located close to HWY access, Pen Center shopping, restaurants, and the Merritt trails. Great property to call home! Tenant is responsible for all utilities and the owner pays condo fees. BOOK YOUR SHOWING TODAY! (id:38042)
18 Corbin Street Street Unit# 6, St. Catharines Property Overview
|
MLS® Number
|
40648252 |
|
Property Type
|
Single Family |
|
Features
|
No Pet Home |
18 Corbin Street Street Unit# 6, St. Catharines Building Features
|
BathroomTotal
|
2 |
|
BedroomsAboveGround
|
3 |
|
BedroomsTotal
|
3 |
|
Appliances
|
Dishwasher, Dryer, Refrigerator, Stove |
|
ArchitecturalStyle
|
2 Level |
|
BasementDevelopment
|
Unfinished |
|
BasementType
|
Full (unfinished) |
|
ConstructionStyleAttachment
|
Attached |
|
CoolingType
|
Central Air Conditioning |
|
ExteriorFinish
|
Other |
|
HalfBathTotal
|
1 |
|
HeatingType
|
Forced Air |
|
StoriesTotal
|
2 |
|
SizeInterior
|
1210 Sqft |
|
Type
|
Row / Townhouse |
|
UtilityWater
|
Municipal Water |
18 Corbin Street Street Unit# 6, St. Catharines Parking
18 Corbin Street Street Unit# 6, St. Catharines Land Details
|
Acreage
|
No |
|
Sewer
|
Municipal Sewage System |
|
SizeDepth
|
54 Ft |
|
SizeFrontage
|
20 Ft |
|
ZoningDescription
|
R2 |
18 Corbin Street Street Unit# 6, St. Catharines Rooms
| Floor |
Room Type |
Length |
Width |
Dimensions |
|
Second Level |
Bedroom |
|
|
8'11'' x 8'5'' |
|
Second Level |
Bedroom |
|
|
10'10'' x 9'2'' |
|
Second Level |
Primary Bedroom |
|
|
12'1'' x 11'0'' |
|
Second Level |
4pc Bathroom |
|
|
Measurements not available |
|
Main Level |
Dining Room |
|
|
9'8'' x 13'0'' |
|
Main Level |
Kitchen |
|
|
13'8'' x 9'0'' |
|
Main Level |
Living Room |
|
|
14'0'' x 13'0'' |
|
Main Level |
2pc Bathroom |
|
|
Measurements not available |























