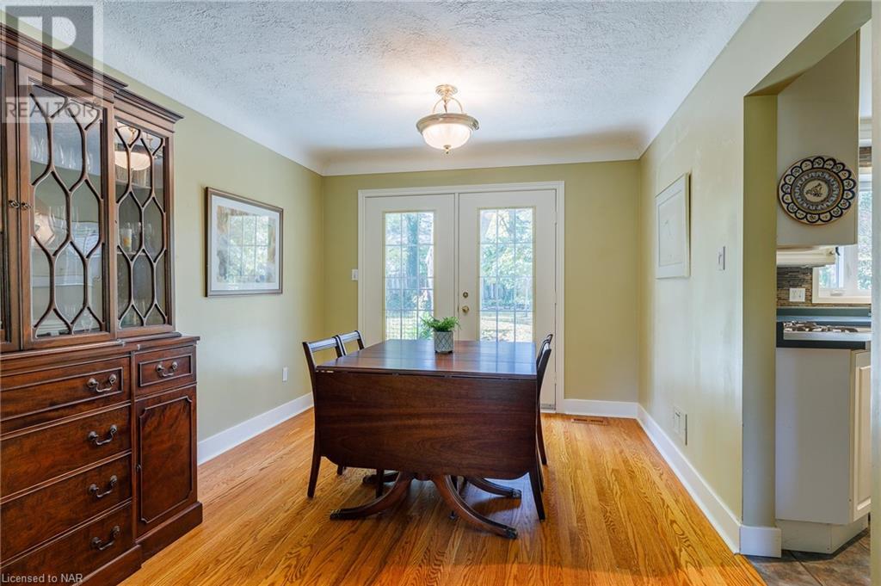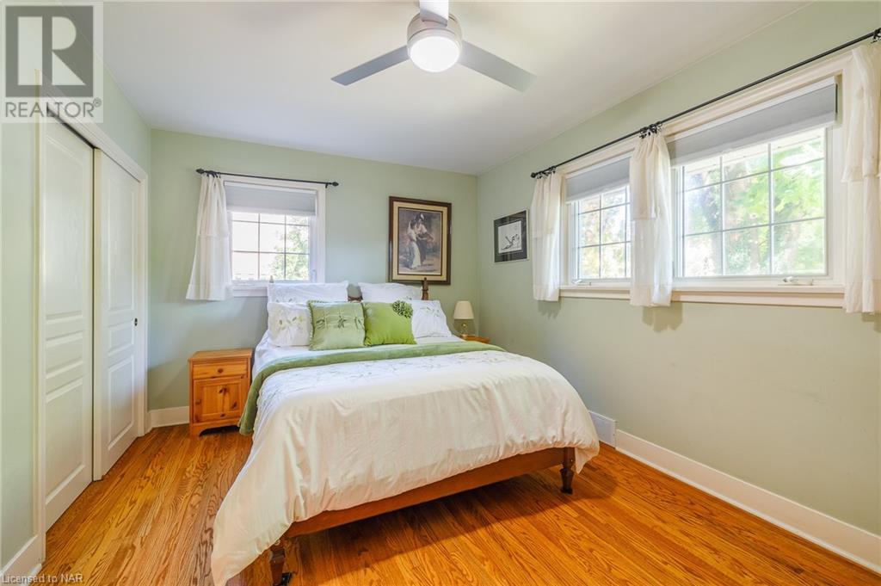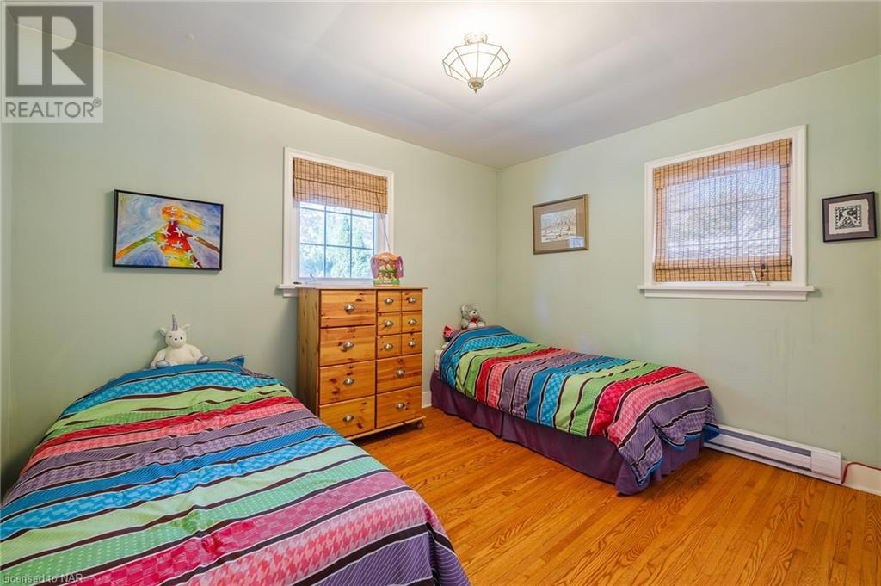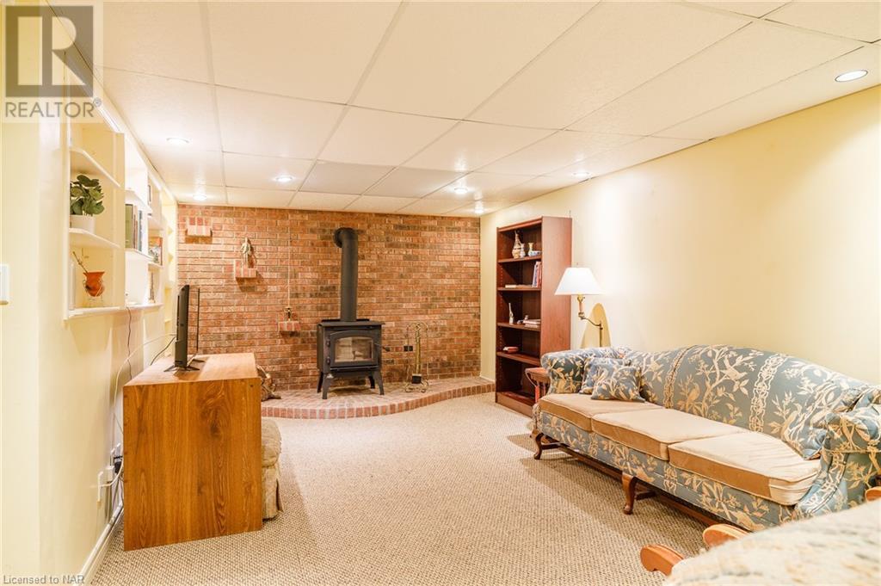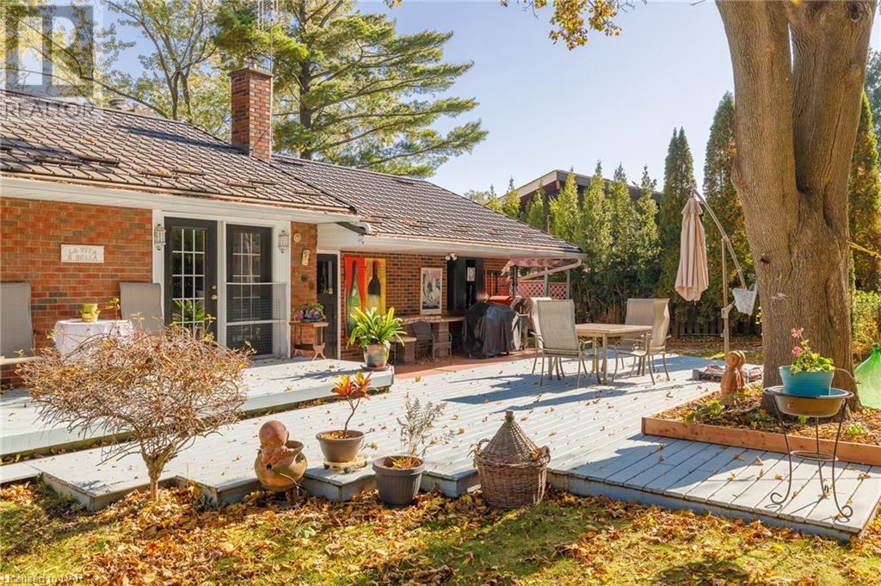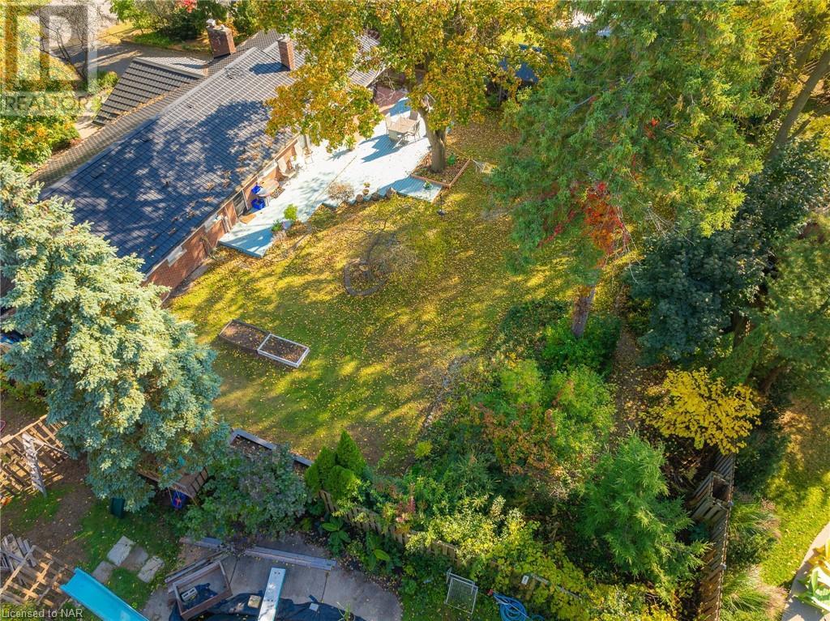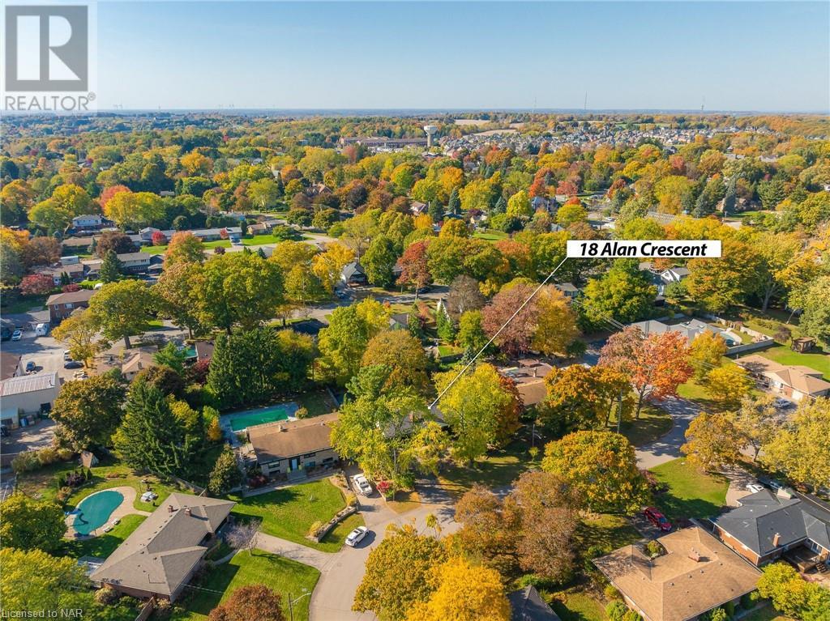4 Bedroom
2 Bathroom
2431 sqft sq. ft
Bungalow
Central Air Conditioning
Forced Air, Stove
$799,900
Welcome to this well maintained 3+1 bedroom brick bungalow, located in one of Fonthill’s most sought-after, mature neighbourhoods. This home has a spacious double car garage and sits on a large, landscaped lot. The fully finished basement, complete with a walkup to the backyard, offers additional living space and convenience. Perfect for entertaining, the backyard features a deck and ample space for outdoor gatherings, a large shed for all your garden storage needs. Inside, you’ll find hardwood floors throughout most of the main floor, and the durable steel roof adds peace of mind. A true gem in an ideal location! (id:38042)
18 Alan Cr, Fonthill Open House
18 Alan Cr, Fonthill has an upcoming open house.
Starts at:
2:00 pm
Ends at:
4:00 pm
FIRST OPEN HOUSE at this well maintained 3+1 bedroom brick bungalow on one of Fonthill's most sought after streets.
18 Alan Cr, Fonthill Property Overview
|
MLS® Number
|
40662525 |
|
Property Type
|
Single Family |
|
AmenitiesNearBy
|
Park, Playground, Public Transit, Schools, Shopping |
|
CommunityFeatures
|
Quiet Area, Community Centre, School Bus |
|
EquipmentType
|
Water Heater |
|
Features
|
Automatic Garage Door Opener |
|
ParkingSpaceTotal
|
6 |
|
RentalEquipmentType
|
Water Heater |
18 Alan Cr, Fonthill Building Features
|
BathroomTotal
|
2 |
|
BedroomsAboveGround
|
3 |
|
BedroomsBelowGround
|
1 |
|
BedroomsTotal
|
4 |
|
Appliances
|
Central Vacuum, Dishwasher, Dryer, Refrigerator, Stove, Washer, Garage Door Opener |
|
ArchitecturalStyle
|
Bungalow |
|
BasementDevelopment
|
Finished |
|
BasementType
|
Full (finished) |
|
ConstructedDate
|
1954 |
|
ConstructionStyleAttachment
|
Detached |
|
CoolingType
|
Central Air Conditioning |
|
ExteriorFinish
|
Brick |
|
FoundationType
|
Block |
|
HeatingType
|
Forced Air, Stove |
|
StoriesTotal
|
1 |
|
SizeInterior
|
2431 Sqft |
|
Type
|
House |
|
UtilityWater
|
Municipal Water |
18 Alan Cr, Fonthill Parking
18 Alan Cr, Fonthill Land Details
|
Acreage
|
No |
|
LandAmenities
|
Park, Playground, Public Transit, Schools, Shopping |
|
Sewer
|
Municipal Sewage System |
|
SizeDepth
|
141 Ft |
|
SizeFrontage
|
100 Ft |
|
SizeTotalText
|
Under 1/2 Acre |
|
ZoningDescription
|
R1 |
18 Alan Cr, Fonthill Rooms
| Floor |
Room Type |
Length |
Width |
Dimensions |
|
Basement |
Utility Room |
|
|
17'3'' x 13'7'' |
|
Basement |
Recreation Room |
|
|
23'6'' x 31'4'' |
|
Basement |
Laundry Room |
|
|
11'8'' x 11'2'' |
|
Basement |
3pc Bathroom |
|
|
5'8'' x 13'11'' |
|
Basement |
Bedroom |
|
|
17'7'' x 13'10'' |
|
Main Level |
5pc Bathroom |
|
|
9'5'' x 6'7'' |
|
Main Level |
Living Room |
|
|
18'8'' x 13'10'' |
|
Main Level |
Kitchen |
|
|
10'4'' x 13'0'' |
|
Main Level |
Dining Room |
|
|
10'9'' x 10'2'' |
|
Main Level |
Foyer |
|
|
13'8'' x 4'5'' |
|
Main Level |
Bedroom |
|
|
10'3'' x 10'7'' |
|
Main Level |
Bedroom |
|
|
9'5'' x 12'0'' |
|
Main Level |
Primary Bedroom |
|
|
10'3'' x 14'1'' |











