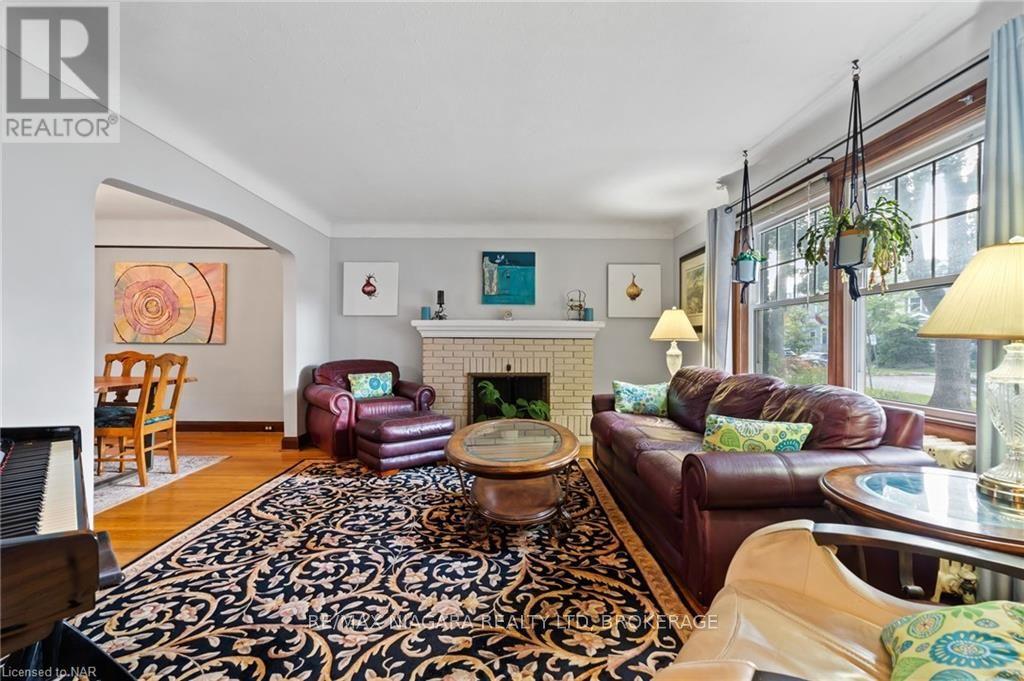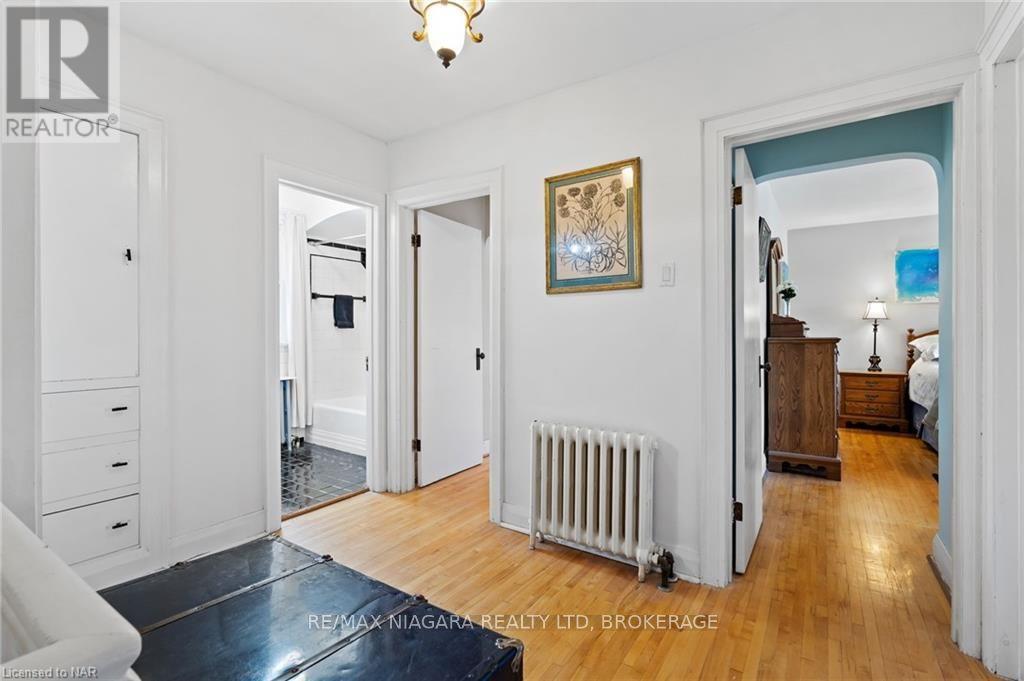5 Bedroom
4 Bathroom
Fireplace
Hot Water Radiator Heat
$769,900
Welcome to 18½ Thomas Street, where classic charm meets modern comfort. This beautifully maintained home showcases exceptional craftsmanship with its hardwood floors, a cozy fireplace in the living room, and a spacious kitchen featuring granite countertops. With over 1,700 sq-ft of living space, this home boasts 5 bedrooms, 3.5 baths, a convenient upstairs laundry, and a fully finished basement with a large rec room. The primary bedroom also offers a private ensuite and walk-in closet. Step outside and unwind in the deep, landscaped lot. Located on a picturesque, tree-lined street, this home is just a short stroll from Montebello Park and the vibrant downtown core, with its array of restaurants, concert venues, Performing Arts Centre & Meridian Center. The 406 Hwy and 4th Ave shopping centres are only minutes away, making this a prime location. Move-in ready with notable updates including all copper wiring, a high-efficiency boiler (2018), updated plumbing (2014), high-efficiency water heater (2017), upper siding with added insulation (2012), and a durable steel roof. Nothing left to do but settle in and enjoy! (id:38042)
18.5 Thomas Street, St. Catharines Property Overview
|
MLS® Number
|
X9414617 |
|
Property Type
|
Single Family |
|
Community Name
|
451 - Downtown |
|
ParkingSpaceTotal
|
2 |
18.5 Thomas Street, St. Catharines Building Features
|
BathroomTotal
|
4 |
|
BedroomsAboveGround
|
3 |
|
BedroomsBelowGround
|
2 |
|
BedroomsTotal
|
5 |
|
Appliances
|
Dishwasher, Dryer, Microwave, Refrigerator, Stove, Washer |
|
BasementDevelopment
|
Finished |
|
BasementType
|
Full (finished) |
|
ConstructionStyleAttachment
|
Detached |
|
ExteriorFinish
|
Vinyl Siding, Brick |
|
FireplacePresent
|
Yes |
|
FoundationType
|
Poured Concrete |
|
HalfBathTotal
|
1 |
|
HeatingFuel
|
Natural Gas |
|
HeatingType
|
Hot Water Radiator Heat |
|
StoriesTotal
|
2 |
|
Type
|
House |
|
UtilityWater
|
Municipal Water |
18.5 Thomas Street, St. Catharines Land Details
|
Acreage
|
No |
|
Sewer
|
Sanitary Sewer |
|
SizeDepth
|
137 Ft ,8 In |
|
SizeFrontage
|
47 Ft ,8 In |
|
SizeIrregular
|
47.7 X 137.7 Ft |
|
SizeTotalText
|
47.7 X 137.7 Ft|under 1/2 Acre |
|
ZoningDescription
|
R2 |
18.5 Thomas Street, St. Catharines Rooms
| Floor |
Room Type |
Length |
Width |
Dimensions |
|
Second Level |
Other |
2.72 m |
2.87 m |
2.72 m x 2.87 m |
|
Second Level |
Bathroom |
2.39 m |
1.5 m |
2.39 m x 1.5 m |
|
Second Level |
Primary Bedroom |
4.6 m |
3.89 m |
4.6 m x 3.89 m |
|
Second Level |
Bedroom |
4.6 m |
3.38 m |
4.6 m x 3.38 m |
|
Second Level |
Bedroom |
2.82 m |
2.57 m |
2.82 m x 2.57 m |
|
Second Level |
Laundry Room |
2.39 m |
2.51 m |
2.39 m x 2.51 m |
|
Basement |
Bedroom |
4.44 m |
3.3 m |
4.44 m x 3.3 m |
|
Basement |
Bedroom |
3.81 m |
4.17 m |
3.81 m x 4.17 m |
|
Basement |
Recreational, Games Room |
5.08 m |
3.43 m |
5.08 m x 3.43 m |
|
Basement |
Bathroom |
1.78 m |
1.96 m |
1.78 m x 1.96 m |
|
Main Level |
Kitchen |
5.77 m |
3.45 m |
5.77 m x 3.45 m |
|
Main Level |
Living Room |
5.18 m |
4.06 m |
5.18 m x 4.06 m |
|
Main Level |
Dining Room |
3.66 m |
3.45 m |
3.66 m x 3.45 m |
|
Main Level |
Bathroom |
1.42 m |
1.27 m |
1.42 m x 1.27 m |
|
Main Level |
Office |
2.79 m |
4.14 m |
2.79 m x 4.14 m |















































