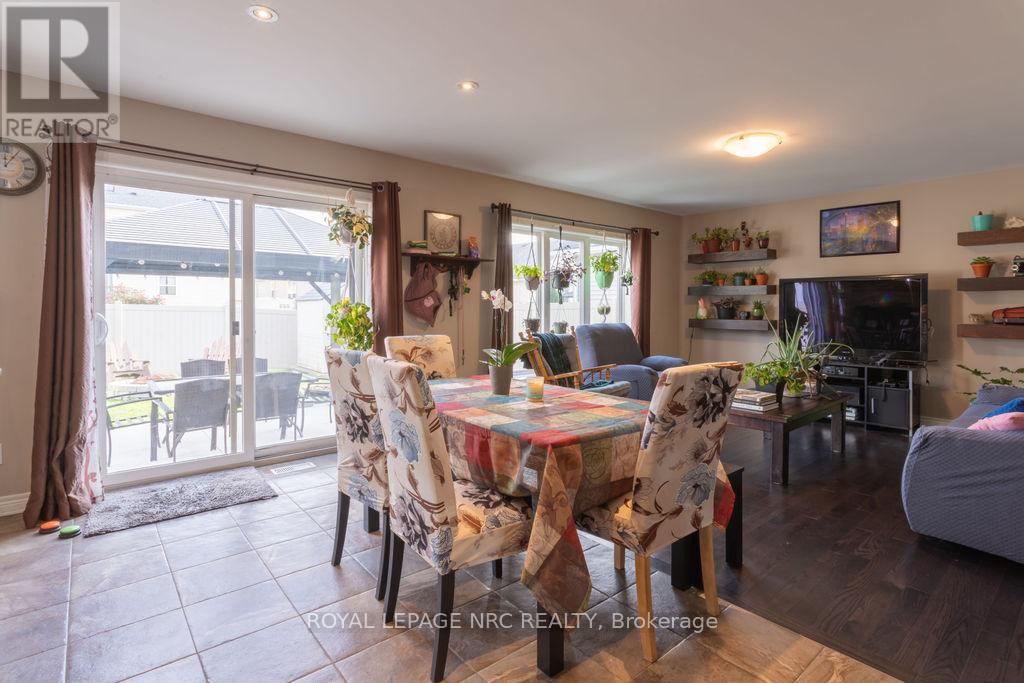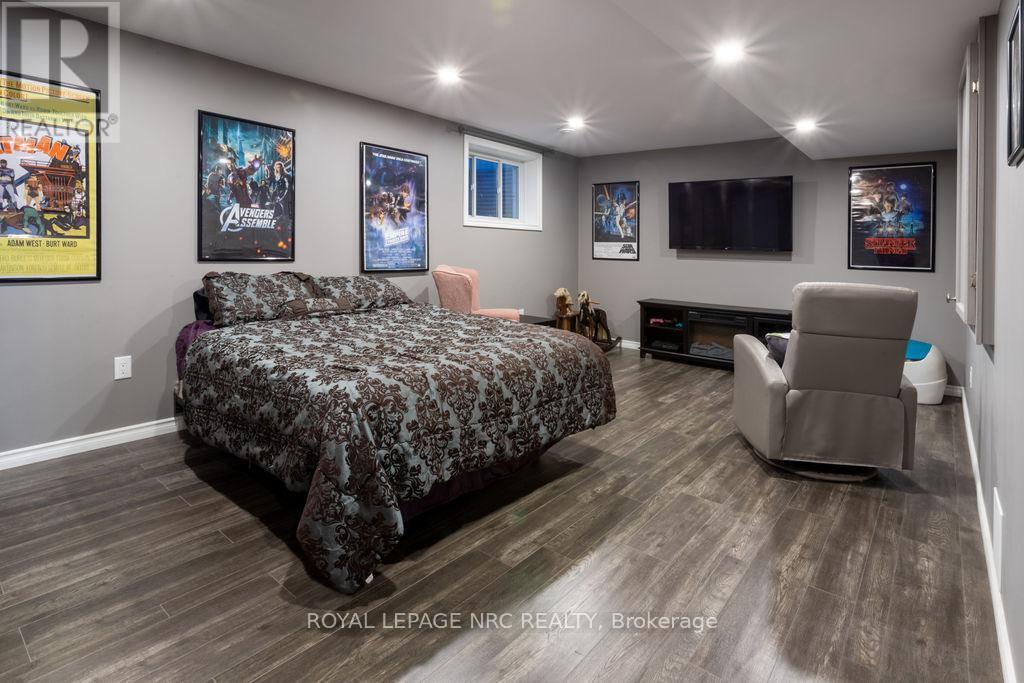3 Bedroom
3 Bathroom
1499 sq. ft
Central Air Conditioning
Forced Air
$699,900
Experience contemporary living in this well-maintained 9-year-old Rinaldi-built home, nestled on a serene street in a well-established neighbourhood. This quality built 2 storey home features 3 bedrooms with potential for another in the basement, 3 bathrooms, 2nd level laundry & double garage. With over 1700 sq.ft of living space on the main level and upstairs PLUS the fully finished basement there is room for the whole family. Enter through the double front doors into the spacious foyer, complete with a double closet to store all your coats and shoes. Further, you'll see a modern oak staircase leading up to the second floor. Ceramic tile flows through the foyer, kitchen and dining area making it feel like one cohesive space and the main floor living room features engineered hardwood, making it extra cozy. Entertain effortlessly in the open-concept living, dining, and kitchen area, with patio doors off the dining room leading to the backyard, perfect for BBQing in the summer. Large kitchen with custom tiled backsplash and island overlooking the Dining area and living room perfect for casual gatherings. Upstairs you will find 3 spacious bedrooms, including a master bedroom with shared en-suite bathroom complete with his and hers sinks and a walk-in-closet. Your washer/dryer is also located on the 2nd level making laundry a breeze. The basement was fully finished in 2017 with an additional 3 piece bathroom, which you don't see often in these newer built homes! The large family room makes a great second living room space or could even be used as a large bedroom/bachelor set up. The fully fenced yard with concrete patio, gazebo and fire-pit is ready for you to enjoy and relax in. Located minutes to the 406 Hwy, Shopping, Schools, Memorial Park for the kids to swim or use the splash pad, the Welland canal to watch the ships of the world go by and so much more. This one ticks all the boxes!! (id:38042)
179 Classic Avenue, Welland Property Overview
|
MLS® Number
|
X11880529 |
|
Property Type
|
Single Family |
|
Community Name
|
773 - Lincoln/Crowland |
|
AmenitiesNearBy
|
Hospital, Park, Schools, Public Transit |
|
CommunityFeatures
|
School Bus |
|
EquipmentType
|
Water Heater - Gas |
|
Features
|
Sump Pump |
|
ParkingSpaceTotal
|
6 |
|
RentalEquipmentType
|
Water Heater - Gas |
|
Structure
|
Porch, Shed |
|
ViewType
|
City View |
179 Classic Avenue, Welland Building Features
|
BathroomTotal
|
3 |
|
BedroomsAboveGround
|
3 |
|
BedroomsTotal
|
3 |
|
Appliances
|
Garage Door Opener Remote(s), Water Heater, Dishwasher, Dryer, Refrigerator, Stove, Washer |
|
BasementDevelopment
|
Finished |
|
BasementType
|
Full (finished) |
|
ConstructionStatus
|
Insulation Upgraded |
|
ConstructionStyleAttachment
|
Detached |
|
CoolingType
|
Central Air Conditioning |
|
ExteriorFinish
|
Brick Facing, Vinyl Siding |
|
FoundationType
|
Poured Concrete |
|
HalfBathTotal
|
1 |
|
HeatingFuel
|
Natural Gas |
|
HeatingType
|
Forced Air |
|
StoriesTotal
|
2 |
|
SizeInterior
|
1499 |
|
Type
|
House |
|
UtilityWater
|
Municipal Water |
179 Classic Avenue, Welland Parking
179 Classic Avenue, Welland Land Details
|
Acreage
|
No |
|
FenceType
|
Fenced Yard |
|
LandAmenities
|
Hospital, Park, Schools, Public Transit |
|
Sewer
|
Sanitary Sewer |
|
SizeDepth
|
100 Ft ,3 In |
|
SizeFrontage
|
39 Ft ,6 In |
|
SizeIrregular
|
39.5 X 100.3 Ft |
|
SizeTotalText
|
39.5 X 100.3 Ft|under 1/2 Acre |
|
ZoningDescription
|
Rl1 |
179 Classic Avenue, Welland Rooms
| Floor |
Room Type |
Length |
Width |
Dimensions |
|
Second Level |
Primary Bedroom |
4.26 m |
4.01 m |
4.26 m x 4.01 m |
|
Second Level |
Bedroom 2 |
3.09 m |
3.81 m |
3.09 m x 3.81 m |
|
Second Level |
Bedroom 3 |
3.25 m |
3.81 m |
3.25 m x 3.81 m |
|
Second Level |
Laundry Room |
2.15 m |
1.01 m |
2.15 m x 1.01 m |
|
Second Level |
Loft |
3.47 m |
1.87 m |
3.47 m x 1.87 m |
|
Basement |
Utility Room |
4.57 m |
2.2 m |
4.57 m x 2.2 m |
|
Basement |
Family Room |
6.22 m |
3.83 m |
6.22 m x 3.83 m |
|
Main Level |
Foyer |
1.87 m |
2.81 m |
1.87 m x 2.81 m |
|
Main Level |
Kitchen |
2.43 m |
4.26 m |
2.43 m x 4.26 m |
|
Main Level |
Dining Room |
2.38 m |
4.26 m |
2.38 m x 4.26 m |
|
Main Level |
Living Room |
4.26 m |
4.26 m |
4.26 m x 4.26 m |








































