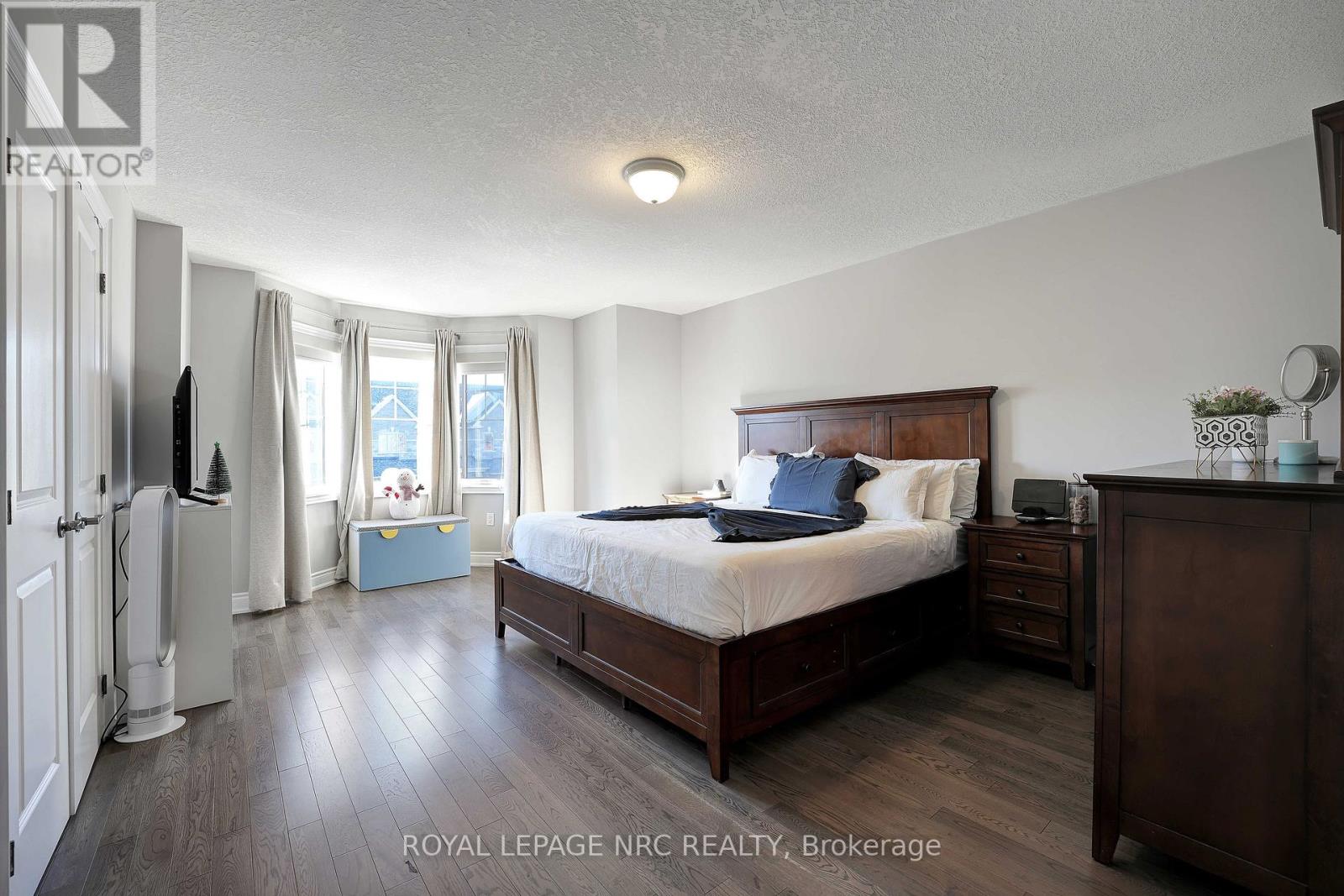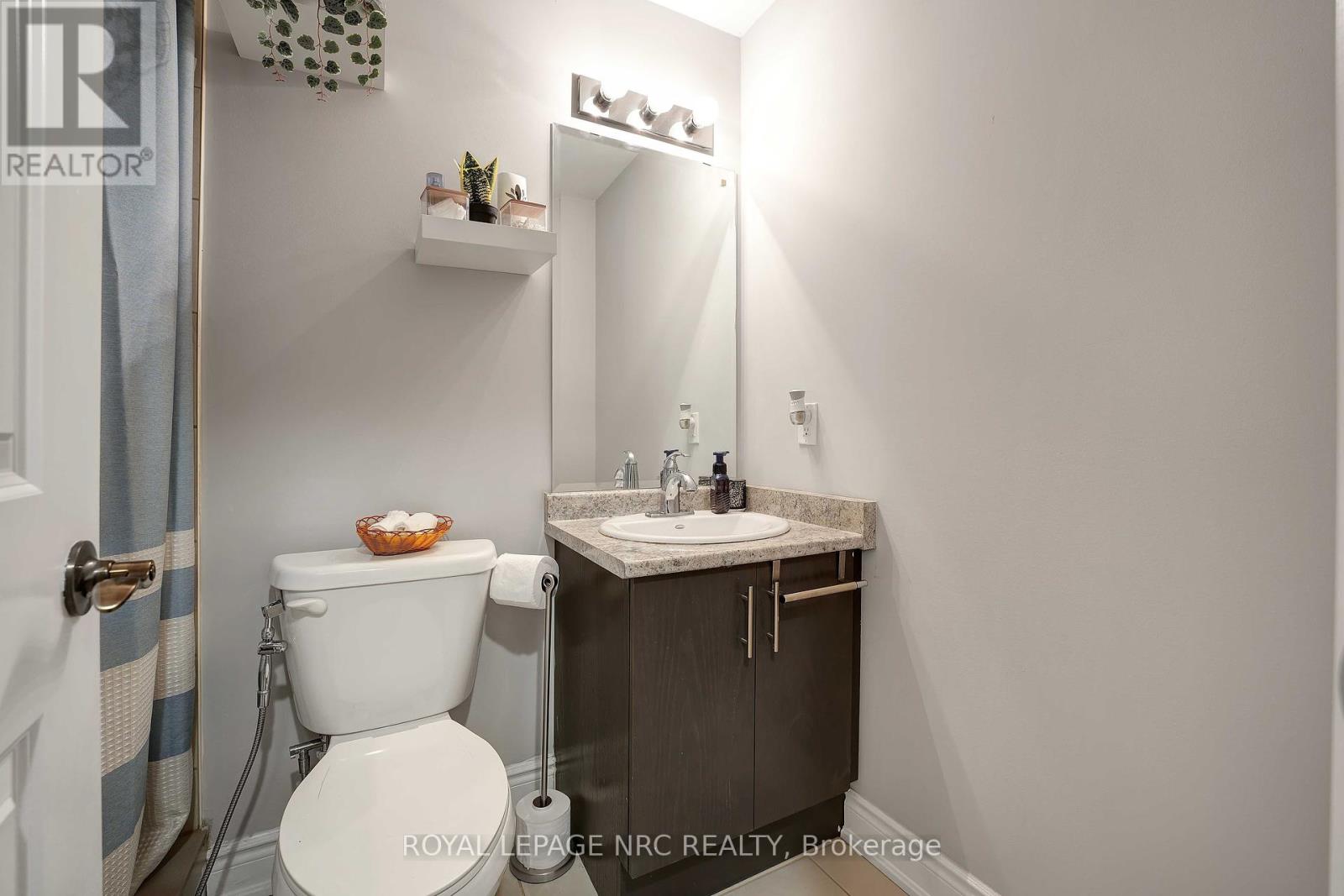174 Walker Boulevard New Tecumseth, Ontario L9R 0R3
$834,900
Welcome to 174 Walker Boulevard, a beautifully upgraded and freshly painted townhome thats ready for its next family to call it home! Just a 5-minute walk to schools, grocery stores and restaurants, this spacious modern home offers 3 bedrooms, 3.5 bathrooms, and a finished basement. With stylish finishes, smart technology, and a prime location, this property combines comfort, style, and convenience.The main floor features a 9-foot flat ceiling with pot lights, and you'll find a Gourmet Kitchen, spacious living room and dining area, ideal for family gatherings and entertaining. Hardwood flooring continues from main floor up to the entire second floor, creating a seamless and warm atmosphere.The kitchen boasts granite countertops, a gas stove, and taller upper cabinets for extra storage. Complete with stainless steel appliances, this kitchen is both functional and sophisticated.All bedrooms are on the second floor, including a spacious primary bedroom with a private ensuite featuring a glass-enclosed shower. The second bedroom similar to master offering ample space, and with big windows fills the room with natural light.The third bedroom is a cozy, functional space perfect for a kids' room.All full bathrooms in this home includes upgrades of standing shower.The staircase features stylish iron pickets, adding a sophisticated touch as you transition between floors.The long paved and interlocked driveway offers parking for up to five cars, an exceptional feature for a townhome.The deep, fenced backyard combines green space and interlocking pavers, ideal for relaxation and fun, with a gas line for easy summer barbeques.The fully finished basement includes a large recreation room, ideal for family activities, hobbies, or entertainment, along with a 3-piece bathroom, a dedicated laundry room, and a cold cellar for additional storage.The home features a security bell, smart lock, and Google Smart Thermostat for added safety, energy savings, and convenient smartphone control. (id:38042)
174 Walker Boulevard, New Tecumseth Open House
174 Walker Boulevard, New Tecumseth has an upcoming open house.
2:00 pm
Ends at:4:00 pm
1:00 pm
Ends at:3:00 pm
174 Walker Boulevard, New Tecumseth Property Overview
| MLS® Number | N10424193 |
| Property Type | Single Family |
| Community Name | Alliston |
| CommunityFeatures | Community Centre |
| Features | Conservation/green Belt, Carpet Free, Guest Suite, Sump Pump |
| ParkingSpaceTotal | 5 |
174 Walker Boulevard, New Tecumseth Building Features
| BathroomTotal | 4 |
| BedroomsAboveGround | 3 |
| BedroomsBelowGround | 1 |
| BedroomsTotal | 4 |
| Appliances | Water Heater, Blinds, Dishwasher, Dryer, Garage Door Opener, Microwave, Range, Refrigerator, Stove, Washer |
| BasementDevelopment | Finished |
| BasementType | Full (finished) |
| ConstructionStyleAttachment | Attached |
| CoolingType | Central Air Conditioning |
| ExteriorFinish | Brick |
| FireProtection | Smoke Detectors |
| FoundationType | Concrete |
| HalfBathTotal | 1 |
| HeatingFuel | Natural Gas |
| HeatingType | Forced Air |
| StoriesTotal | 2 |
| SizeInterior | 1499 |
| Type | Row / Townhouse |
| UtilityWater | Municipal Water |
174 Walker Boulevard, New Tecumseth Parking
| Attached Garage | |
| Inside Entry |
174 Walker Boulevard, New Tecumseth Land Details
| Acreage | No |
| FenceType | Fenced Yard |
| Sewer | Sanitary Sewer |
| SizeDepth | 119 Ft ,2 In |
| SizeFrontage | 19 Ft ,8 In |
| SizeIrregular | 19.7 X 119.2 Ft |
| SizeTotalText | 19.7 X 119.2 Ft |
| ZoningDescription | Ur3-30 |
174 Walker Boulevard, New Tecumseth Rooms
| Floor | Room Type | Length | Width | Dimensions |
|---|---|---|---|---|
| Second Level | Bedroom | 5.64 m | 3.85 m | 5.64 m x 3.85 m |
| Second Level | Bedroom 2 | 5.14 m | 3.1 m | 5.14 m x 3.1 m |
| Second Level | Bedroom 3 | 2.87 m | 2.74 m | 2.87 m x 2.74 m |
| Second Level | Bathroom | 2.66 m | 1.64 m | 2.66 m x 1.64 m |
| Second Level | Bathroom | 2.28 m | 1.48 m | 2.28 m x 1.48 m |
| Basement | Recreational, Games Room | 7.02 m | 5.52 m | 7.02 m x 5.52 m |
| Basement | Bathroom | 2.54 m | 1.74 m | 2.54 m x 1.74 m |
| Basement | Laundry Room | 2.83 m | 2.44 m | 2.83 m x 2.44 m |
| Main Level | Kitchen | 4.46 m | 3.44 m | 4.46 m x 3.44 m |
| Main Level | Living Room | 5.52 m | 3.74 m | 5.52 m x 3.74 m |
| Main Level | Dining Room | 3.27 m | 3.1 m | 3.27 m x 3.1 m |

































