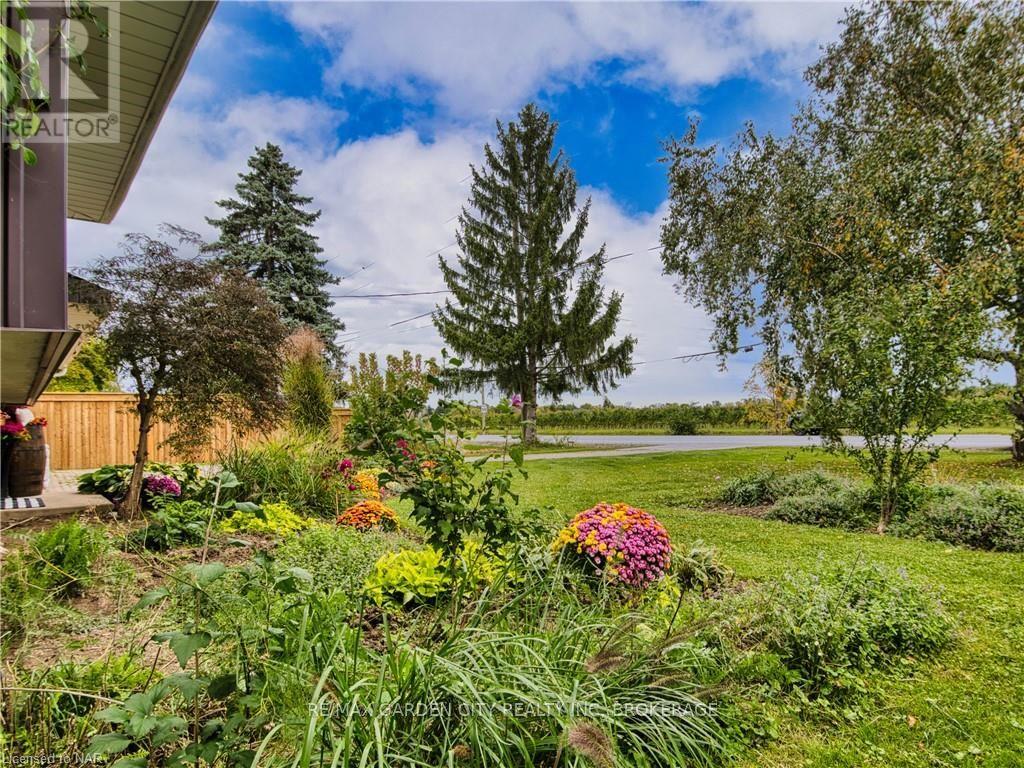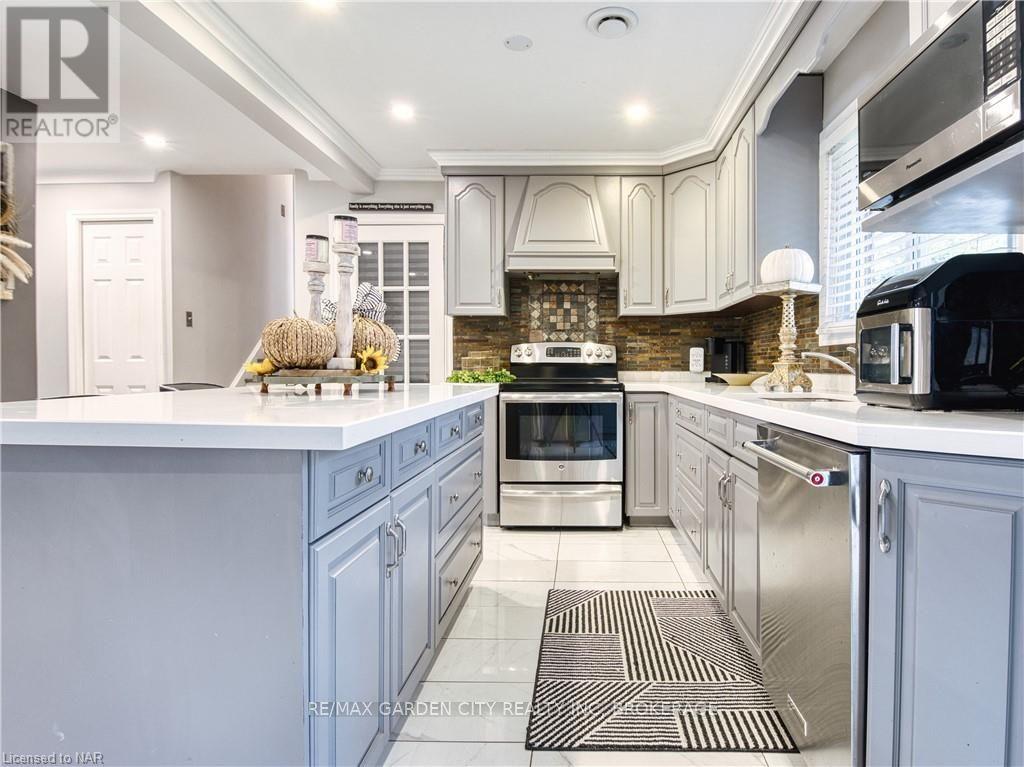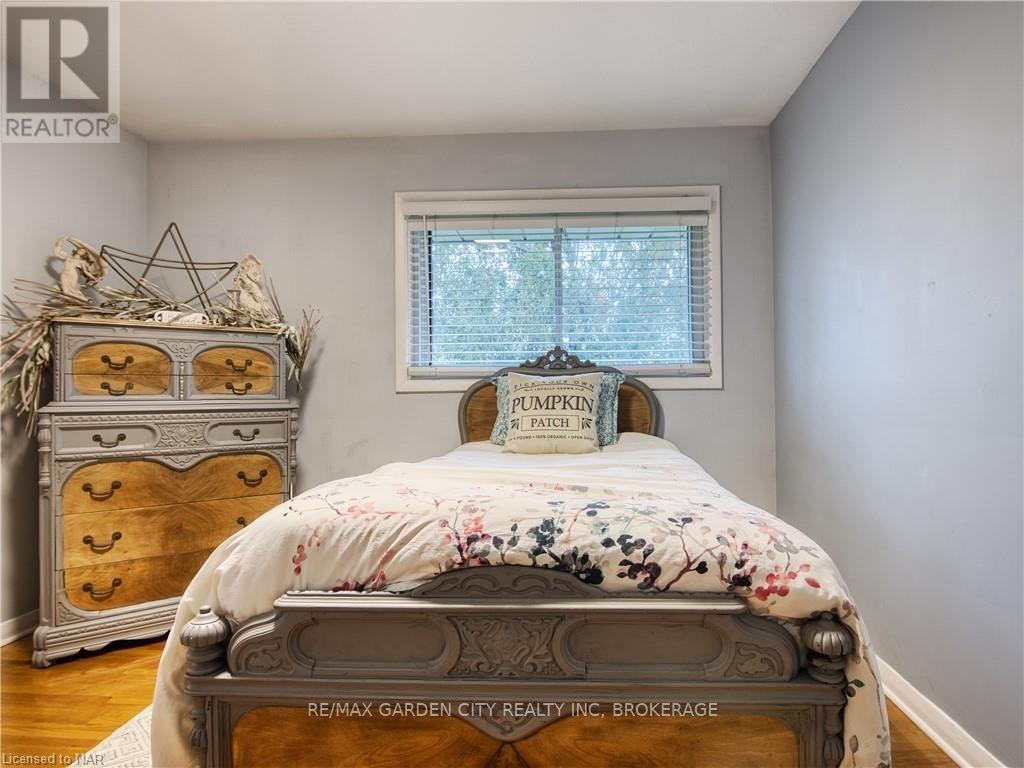3 Bedroom
1 Bathroom
Fireplace
Central Air Conditioning
Forced Air
$799,900
NOTHING TO DO BUT MOVE IN!! Country-like setting in St. Catharines. As you arrive on a long interlock driveway, you're greeted with wonderful landscaping. Once inside you'll feel at home with open concept kitchen & stainless appliances with beautiful back yard views. Center island with sitting for 3 overlooks dinette with patio doors to a trellaced deck. Pot lights grace the main floor with abundant lighting. Living room has elongated fireplace on feature wall. Up the stairs are 3 generous bedrooms and a full updated bath featuring barn door storage and beautiful fixtures. Third and lower level offers bright laundry with the rest of the area unfinished with extra bedroom potential and family room all with bright e-gress windows. Furnace & C/A 2019. Now! Lets go outside...Wow, what a yard. Stunning tall grasses. Sprawling lawn with fire pit to host all the family gatherings. Low maintenance above ground pool for those refreshing dips. 2 sheds for all your storage needs.(never enough) Don't wait to see this beauty!! (id:38042)
1729 Third St Louth Street, St. Catharines Property Overview
|
MLS® Number
|
X9414900 |
|
Property Type
|
Single Family |
|
Community Name
|
454 - Rural Fourth |
|
AmenitiesNearBy
|
Hospital |
|
EquipmentType
|
Water Heater |
|
Features
|
Flat Site, Sump Pump |
|
ParkingSpaceTotal
|
5 |
|
RentalEquipmentType
|
Water Heater |
1729 Third St Louth Street, St. Catharines Building Features
|
BathroomTotal
|
1 |
|
BedroomsAboveGround
|
3 |
|
BedroomsTotal
|
3 |
|
Amenities
|
Fireplace(s) |
|
Appliances
|
Water Heater, Dryer, Microwave, Range, Refrigerator, Stove, Washer, Window Coverings |
|
BasementDevelopment
|
Unfinished |
|
BasementType
|
Partial (unfinished) |
|
ConstructionStyleAttachment
|
Detached |
|
CoolingType
|
Central Air Conditioning |
|
ExteriorFinish
|
Aluminum Siding, Brick |
|
FireProtection
|
Smoke Detectors |
|
FireplacePresent
|
Yes |
|
FireplaceTotal
|
1 |
|
FoundationType
|
Block |
|
HeatingFuel
|
Natural Gas |
|
HeatingType
|
Forced Air |
|
Type
|
House |
1729 Third St Louth Street, St. Catharines Parking
1729 Third St Louth Street, St. Catharines Land Details
|
Acreage
|
No |
|
FenceType
|
Fenced Yard |
|
LandAmenities
|
Hospital |
|
Sewer
|
Septic System |
|
SizeFrontage
|
63 M |
|
SizeIrregular
|
63 X 288 Acre |
|
SizeTotalText
|
63 X 288 Acre|under 1/2 Acre |
|
ZoningDescription
|
A1 |
1729 Third St Louth Street, St. Catharines Rooms
| Floor |
Room Type |
Length |
Width |
Dimensions |
|
Second Level |
Primary Bedroom |
3.61 m |
3.07 m |
3.61 m x 3.07 m |
|
Second Level |
Bedroom |
3.4 m |
3.25 m |
3.4 m x 3.25 m |
|
Second Level |
Bedroom |
3.4 m |
2.59 m |
3.4 m x 2.59 m |
|
Second Level |
Bathroom |
3.1 m |
2.24 m |
3.1 m x 2.24 m |
|
Basement |
Other |
3.05 m |
2.69 m |
3.05 m x 2.69 m |
|
Basement |
Recreational, Games Room |
7.01 m |
5.92 m |
7.01 m x 5.92 m |
|
Main Level |
Kitchen |
5.64 m |
4.11 m |
5.64 m x 4.11 m |
|
Main Level |
Living Room |
3.56 m |
3.23 m |
3.56 m x 3.23 m |




















































