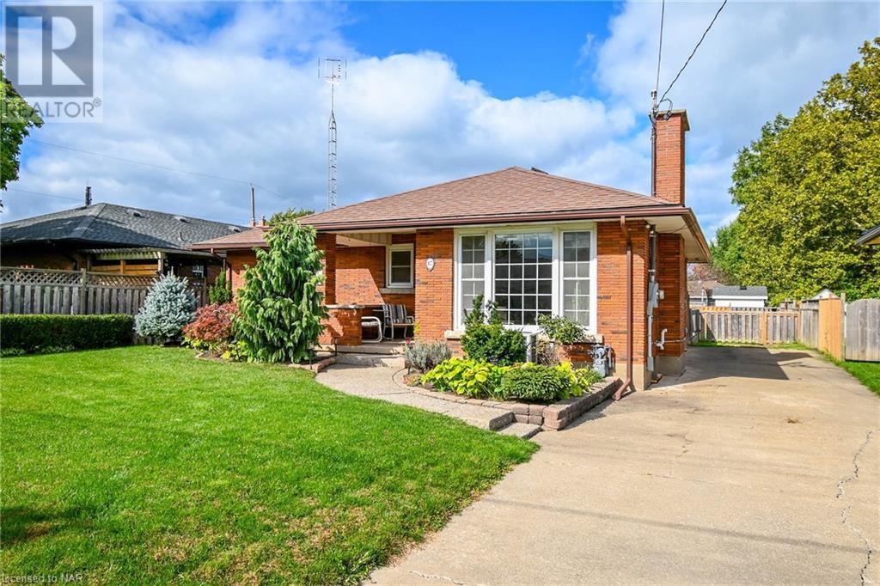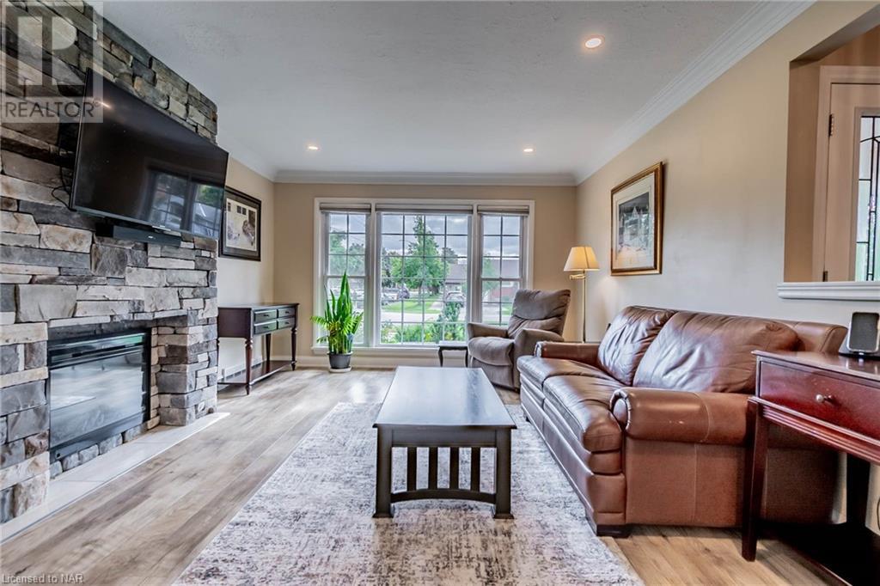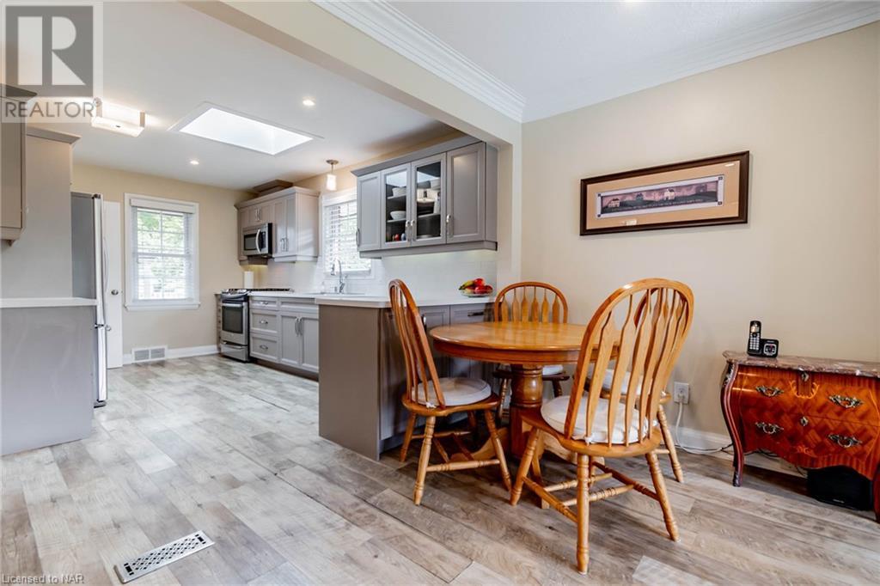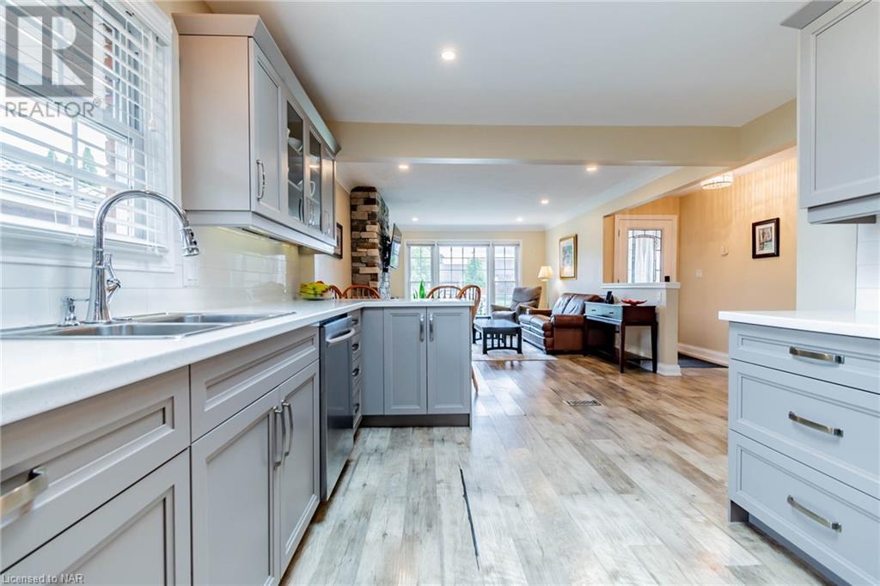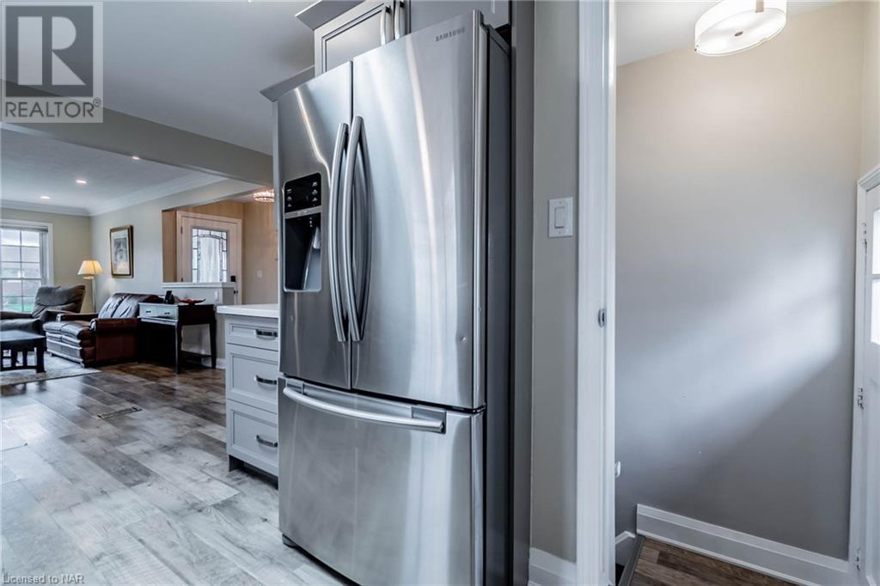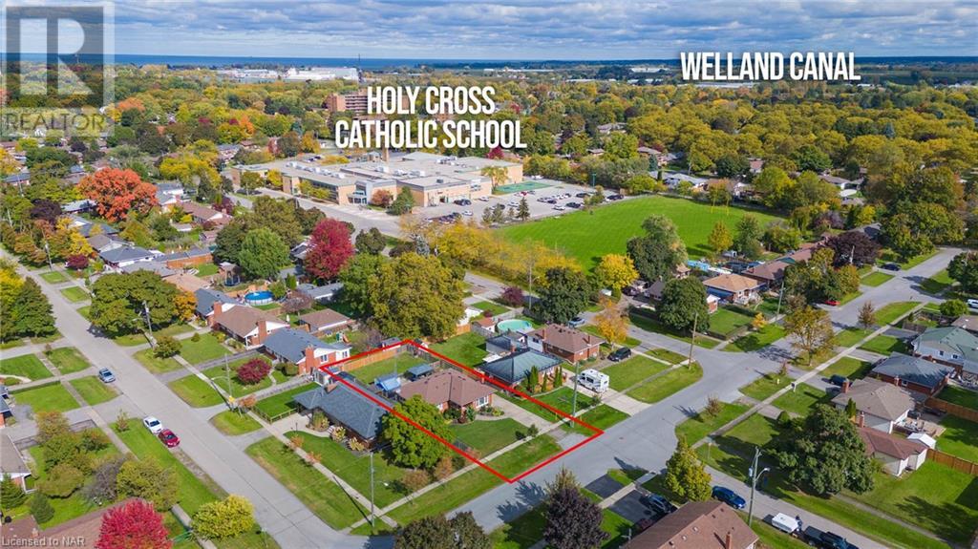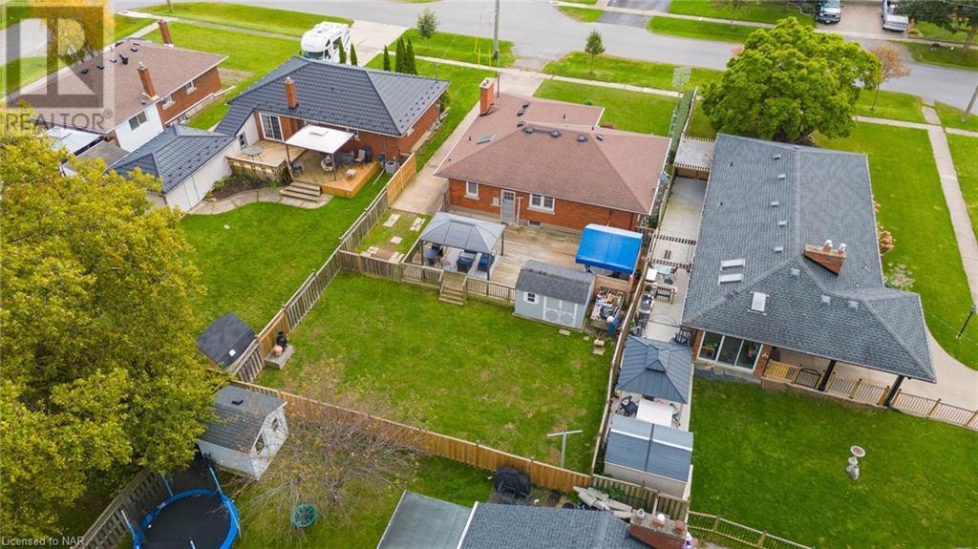4 Bedroom
2 Bathroom
1250 sqft sq. ft
Bungalow
Fireplace
Central Air Conditioning
Forced Air
$669,000
Welcome to 17 Tamarack located in the desirable north end St. Catharines. This solid brick bungalow offers a lot of updates thought-out the home, it sure won’t disappoint. Walking in to a fully open concept kitchen/dining and living space great is great for entertaining with family and friends. Upstairs offers 3 bedrooms and a 3-piece bathroom that has been updated. Downstairs has a large recreation room and another bedroom. The laundry room and bathroom were renovated in 2021. Two separate large storage areas so located in the basement. Backyard has a huge deck with two sitting areas and a large gazebo. Parking is no issue enough for up to 4 cars. Close to walking trails, parks, schools and the Welland Canal. (id:38042)
17 Tamarack Avenue, St. Catharines Property Overview
|
MLS® Number
|
40665305 |
|
Property Type
|
Single Family |
|
AmenitiesNearBy
|
Golf Nearby, Park, Place Of Worship, Playground, Schools, Shopping |
|
CommunityFeatures
|
School Bus |
|
ParkingSpaceTotal
|
4 |
|
Structure
|
Shed |
17 Tamarack Avenue, St. Catharines Building Features
|
BathroomTotal
|
2 |
|
BedroomsAboveGround
|
3 |
|
BedroomsBelowGround
|
1 |
|
BedroomsTotal
|
4 |
|
Appliances
|
Dishwasher, Dryer, Microwave, Refrigerator, Water Meter, Washer |
|
ArchitecturalStyle
|
Bungalow |
|
BasementDevelopment
|
Finished |
|
BasementType
|
Full (finished) |
|
ConstructedDate
|
1955 |
|
ConstructionStyleAttachment
|
Detached |
|
CoolingType
|
Central Air Conditioning |
|
ExteriorFinish
|
Brick |
|
FireplacePresent
|
Yes |
|
FireplaceTotal
|
1 |
|
FoundationType
|
Poured Concrete |
|
HeatingFuel
|
Natural Gas |
|
HeatingType
|
Forced Air |
|
StoriesTotal
|
1 |
|
SizeInterior
|
1250 Sqft |
|
Type
|
House |
|
UtilityWater
|
Municipal Water |
17 Tamarack Avenue, St. Catharines Land Details
|
Acreage
|
No |
|
LandAmenities
|
Golf Nearby, Park, Place Of Worship, Playground, Schools, Shopping |
|
Sewer
|
Municipal Sewage System |
|
SizeDepth
|
130 Ft |
|
SizeFrontage
|
55 Ft |
|
SizeTotalText
|
Under 1/2 Acre |
|
ZoningDescription
|
R1 |
17 Tamarack Avenue, St. Catharines Rooms
| Floor |
Room Type |
Length |
Width |
Dimensions |
|
Basement |
Storage |
|
|
13'6'' x 12'6'' |
|
Basement |
4pc Bathroom |
|
|
Measurements not available |
|
Basement |
Bedroom |
|
|
22'3'' x 11'4'' |
|
Basement |
Recreation Room |
|
|
11'3'' x 22'2'' |
|
Main Level |
3pc Bathroom |
|
|
Measurements not available |
|
Main Level |
Bedroom |
|
|
12'4'' x 10'3'' |
|
Main Level |
Primary Bedroom |
|
|
10'3'' x 12'2'' |
|
Main Level |
Bedroom |
|
|
10'1'' x 9'10'' |
|
Main Level |
Kitchen |
|
|
14'11'' x 9'10'' |
|
Main Level |
Living Room/dining Room |
|
|
18'11'' x 12'6'' |
