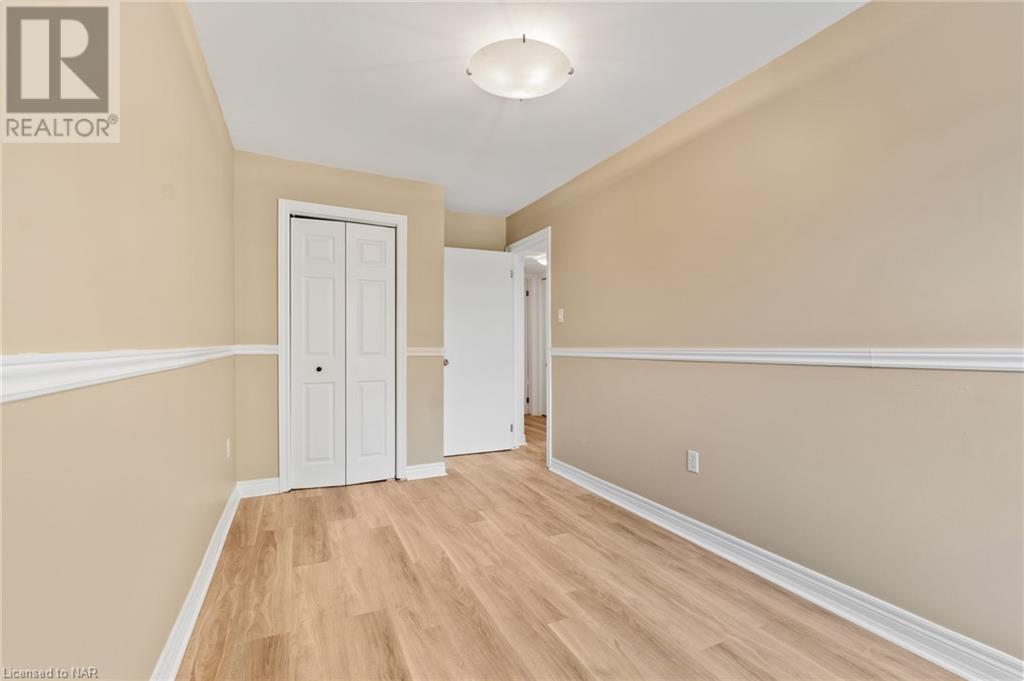3 Bedroom
1 Bathroom
1110 sqft sq. ft
Central Air Conditioning
Forced Air
$499,900
Welcome to your dream home! This charming 1.5 storey residence has just undergone a stunning renovation, featuring all-new flooring and a fresh coat of paint throughout, creating a bright and inviting atmosphere. Move-in ready and meticulously maintained, this home boasts 3 spacious bedrooms and a modern full bathroom, perfect for comfortable living. As you approach, the delightful curb appeal draws you in, complemented by a double-wide concrete aggregate driveway. A convenient separate entrance leads directly to the stylish eat-in kitchen, showcasing quartz countertops, stainless steel appliances, and a patio door walkout to your serene rear deck, surrounded by mature trees that ensure privacy. Located on a tranquil, low-traffic street with sidewalks and ample guest parking, Sandown Street is just minutes away from major amenities including Costco, Walmart, Home Depot, Fairview Mall, and a variety of restaurants. Don’t let this opportunity pass you by—schedule your private showing today! (id:38042)
17 Sandown Street, St. Catharines Open House
17 Sandown Street, St. Catharines has an upcoming open house.
Starts at:
2:00 pm
Ends at:
4:00 pm
17 Sandown Street, St. Catharines Property Overview
|
MLS® Number
|
40663081 |
|
Property Type
|
Single Family |
|
AmenitiesNearBy
|
Golf Nearby, Park, Place Of Worship, Public Transit, Schools, Shopping |
|
ParkingSpaceTotal
|
3 |
17 Sandown Street, St. Catharines Building Features
|
BathroomTotal
|
1 |
|
BedroomsAboveGround
|
3 |
|
BedroomsTotal
|
3 |
|
Appliances
|
Dishwasher, Dryer, Microwave, Refrigerator, Stove, Washer, Hood Fan, Window Coverings |
|
BasementType
|
None |
|
ConstructedDate
|
1943 |
|
ConstructionStyleAttachment
|
Detached |
|
CoolingType
|
Central Air Conditioning |
|
ExteriorFinish
|
Aluminum Siding |
|
HeatingFuel
|
Natural Gas |
|
HeatingType
|
Forced Air |
|
StoriesTotal
|
2 |
|
SizeInterior
|
1110 Sqft |
|
Type
|
House |
|
UtilityWater
|
Municipal Water |
17 Sandown Street, St. Catharines Land Details
|
AccessType
|
Highway Access |
|
Acreage
|
No |
|
LandAmenities
|
Golf Nearby, Park, Place Of Worship, Public Transit, Schools, Shopping |
|
Sewer
|
Municipal Sewage System |
|
SizeDepth
|
100 Ft |
|
SizeFrontage
|
40 Ft |
|
SizeTotalText
|
Under 1/2 Acre |
|
ZoningDescription
|
R2 |
17 Sandown Street, St. Catharines Rooms
| Floor |
Room Type |
Length |
Width |
Dimensions |
|
Second Level |
Bedroom |
|
|
15'0'' x 7'7'' |
|
Second Level |
Bedroom |
|
|
11'9'' x 15'0'' |
|
Main Level |
Laundry Room |
|
|
11'9'' x 7'0'' |
|
Main Level |
Bedroom |
|
|
15'3'' x 7'9'' |
|
Main Level |
4pc Bathroom |
|
|
8'0'' x 6'7'' |
|
Main Level |
Living Room |
|
|
15'10'' x 11'9'' |
|
Main Level |
Eat In Kitchen |
|
|
14'2'' x 12'1'' |


































