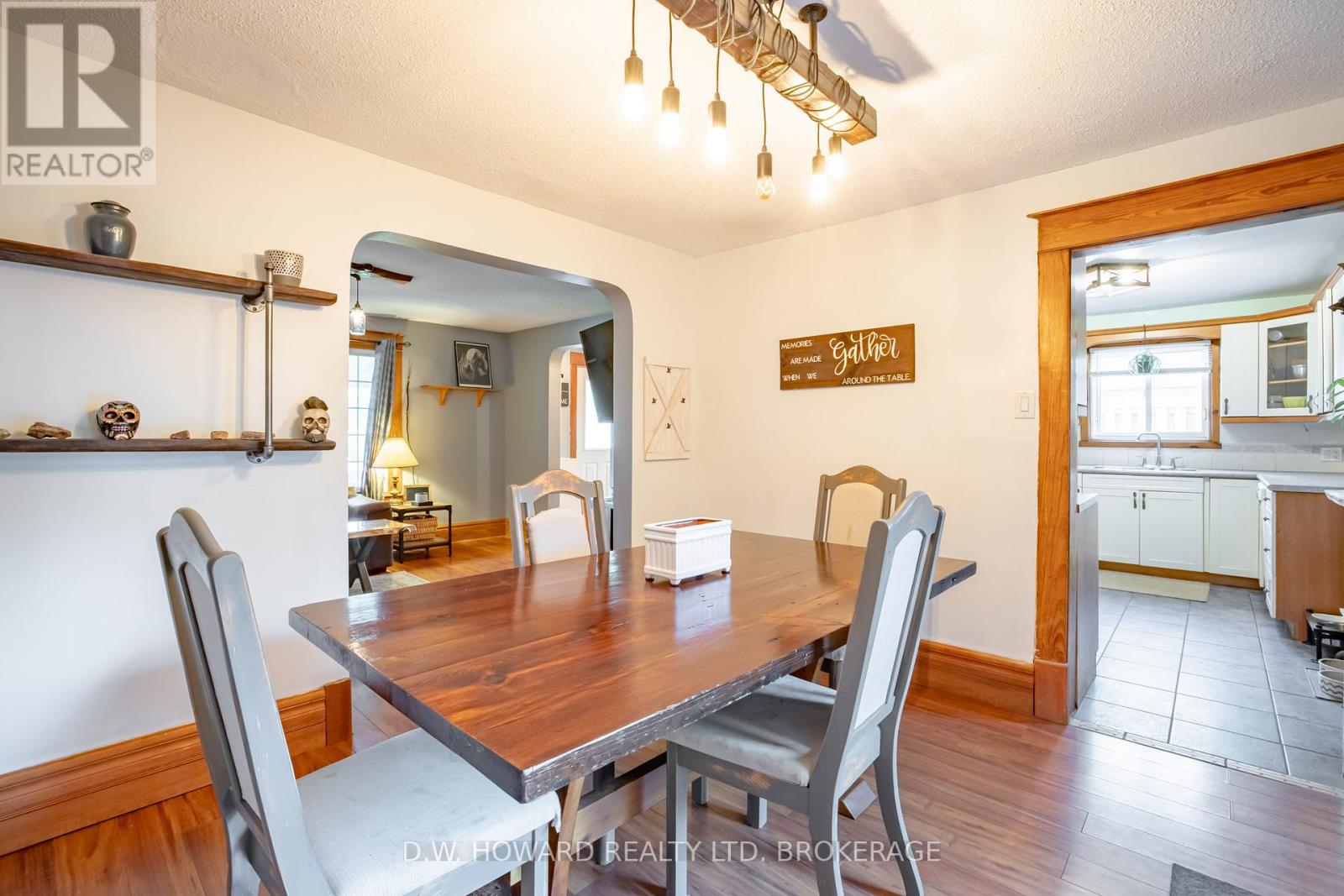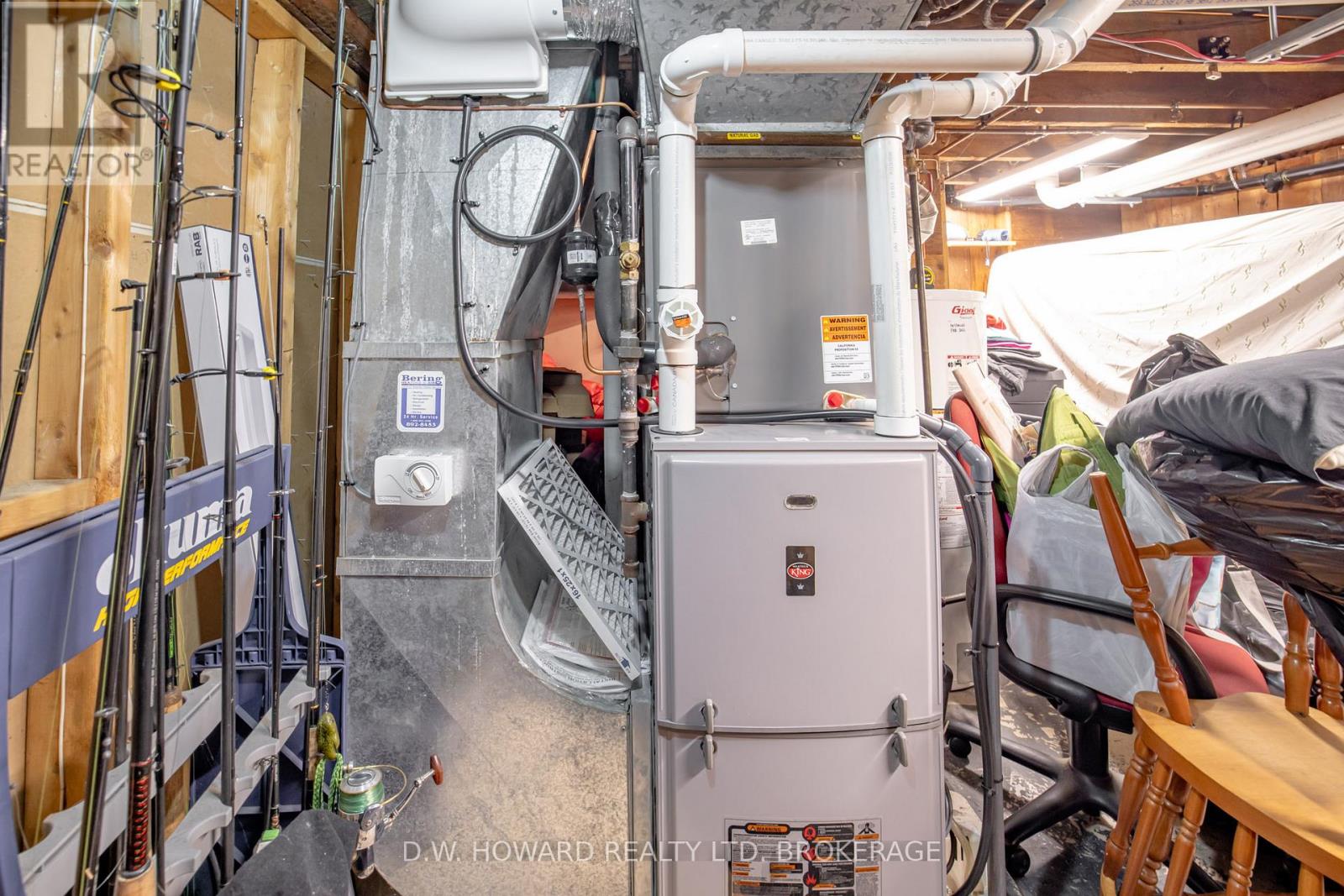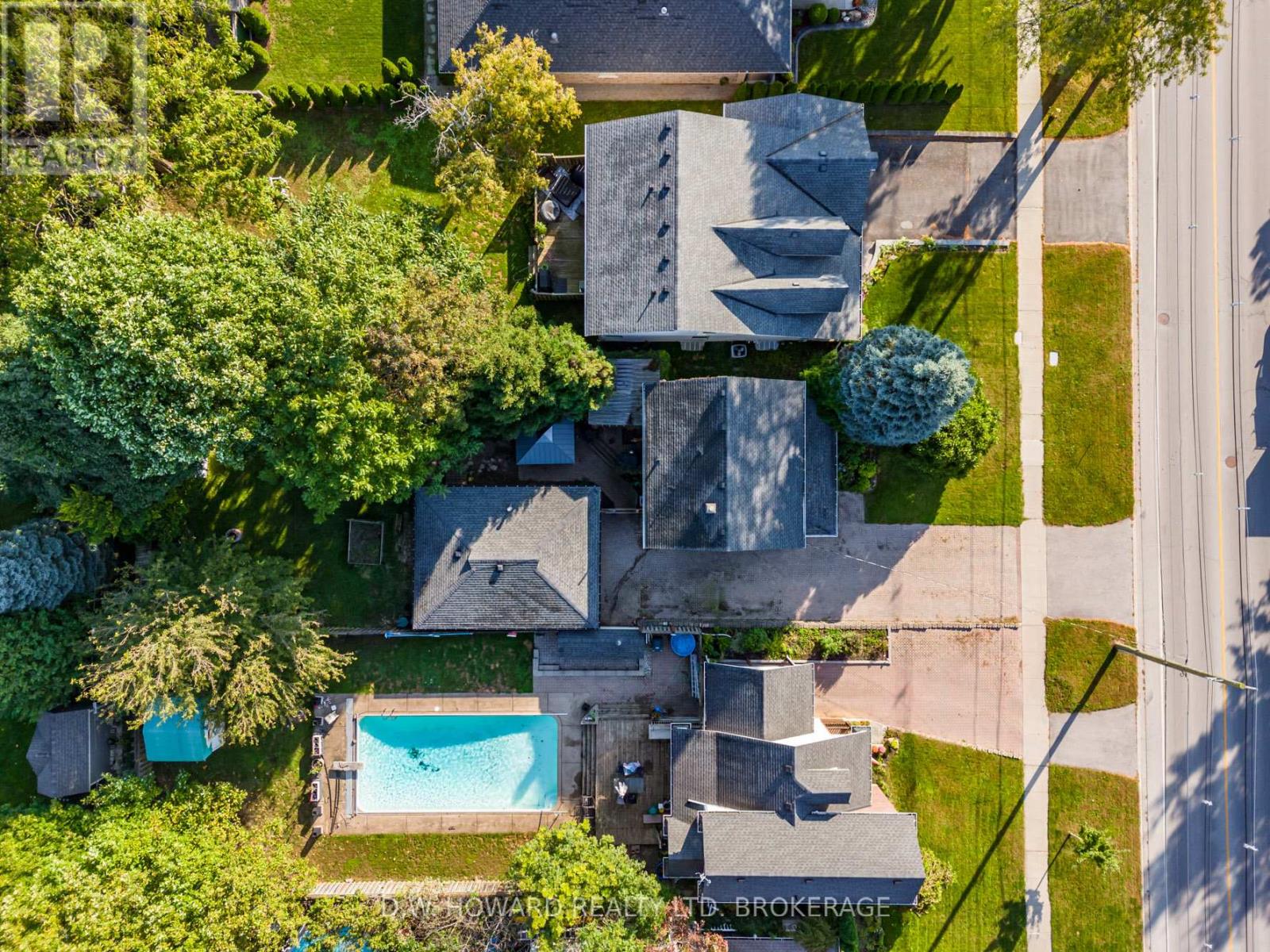4 Bedroom
2 Bathroom
Central Air Conditioning
Forced Air
$669,000
Welcome to Your Dream Home! Nestled in a serene setting on a private and beautifully landscaped lot, this updated 3+1 bedroom, two full bathroom home is a true gem in the highly sought after Fonthill area. The wood finishes throughout the house give it a unique and cozy feel. The partially finished basement offers endless possibilities, including a spacious additional bedroom/exercise room and a second full bathroom, making it perfect for guests or extended family. The resort-like backyard invites you to unwind and entertain, providing the perfect oasis for summer barbecues or quiet evenings under the Pelham stars. With a detached garage and proximity to some of the best schools in the Niagara region and all amenities,this home is ideal for families or retirees looking for convenience, comfort, and quality. Dont miss the opportunity to make this stunning property your forever home. Schedule your private showing today. (id:38042)
17 Port Robinson Road, Pelham Property Overview
|
MLS® Number
|
X10429384 |
|
Property Type
|
Single Family |
|
Community Name
|
662 - Fonthill |
|
EquipmentType
|
Water Heater |
|
ParkingSpaceTotal
|
6 |
|
RentalEquipmentType
|
Water Heater |
17 Port Robinson Road, Pelham Building Features
|
BathroomTotal
|
2 |
|
BedroomsAboveGround
|
4 |
|
BedroomsTotal
|
4 |
|
Appliances
|
Dishwasher, Dryer, Stove, Washer |
|
BasementDevelopment
|
Partially Finished |
|
BasementType
|
Full (partially Finished) |
|
ConstructionStyleAttachment
|
Detached |
|
CoolingType
|
Central Air Conditioning |
|
ExteriorFinish
|
Vinyl Siding |
|
FoundationType
|
Block |
|
HeatingFuel
|
Natural Gas |
|
HeatingType
|
Forced Air |
|
StoriesTotal
|
2 |
|
Type
|
House |
17 Port Robinson Road, Pelham Parking
17 Port Robinson Road, Pelham Land Details
|
Acreage
|
No |
|
Sewer
|
Sanitary Sewer |
|
SizeDepth
|
163 Ft ,6 In |
|
SizeFrontage
|
50 Ft |
|
SizeIrregular
|
50 X 163.5 Ft |
|
SizeTotalText
|
50 X 163.5 Ft |
17 Port Robinson Road, Pelham Rooms
| Floor |
Room Type |
Length |
Width |
Dimensions |
|
Second Level |
Bedroom |
2.95 m |
2.36 m |
2.95 m x 2.36 m |
|
Second Level |
Bedroom |
3.1 m |
2.67 m |
3.1 m x 2.67 m |
|
Second Level |
Bedroom |
7.14 m |
3.78 m |
7.14 m x 3.78 m |
|
Second Level |
Bathroom |
|
|
Measurements not available |
|
Basement |
Bedroom |
5.54 m |
3.28 m |
5.54 m x 3.28 m |
|
Basement |
Bathroom |
|
|
Measurements not available |
|
Basement |
Utility Room |
4.42 m |
3.53 m |
4.42 m x 3.53 m |
|
Main Level |
Kitchen |
3.94 m |
3.89 m |
3.94 m x 3.89 m |
|
Main Level |
Dining Room |
3.58 m |
3.4 m |
3.58 m x 3.4 m |
|
Main Level |
Living Room |
4.47 m |
3.48 m |
4.47 m x 3.48 m |










































