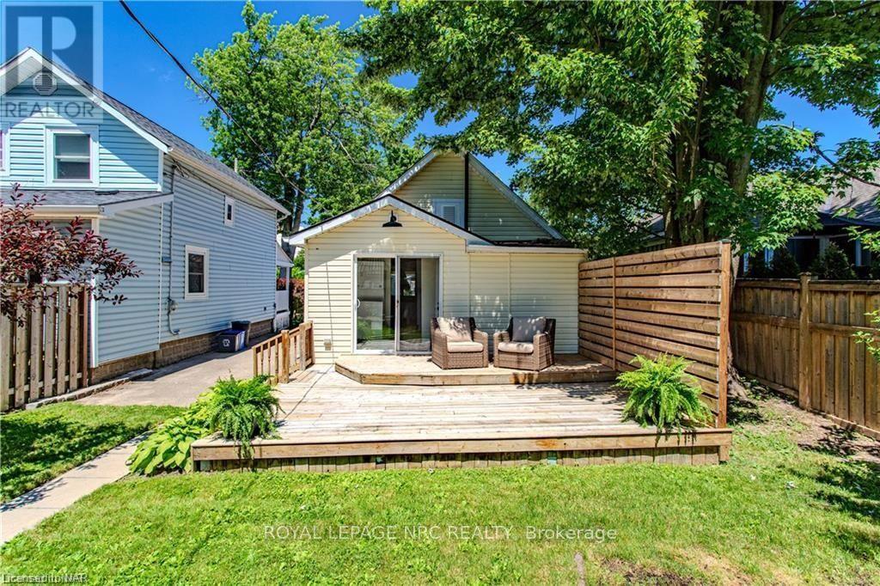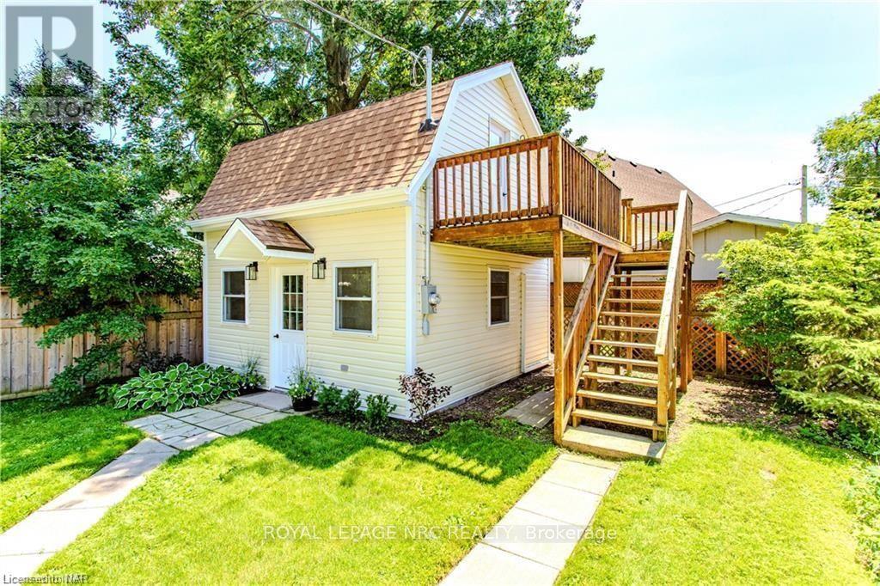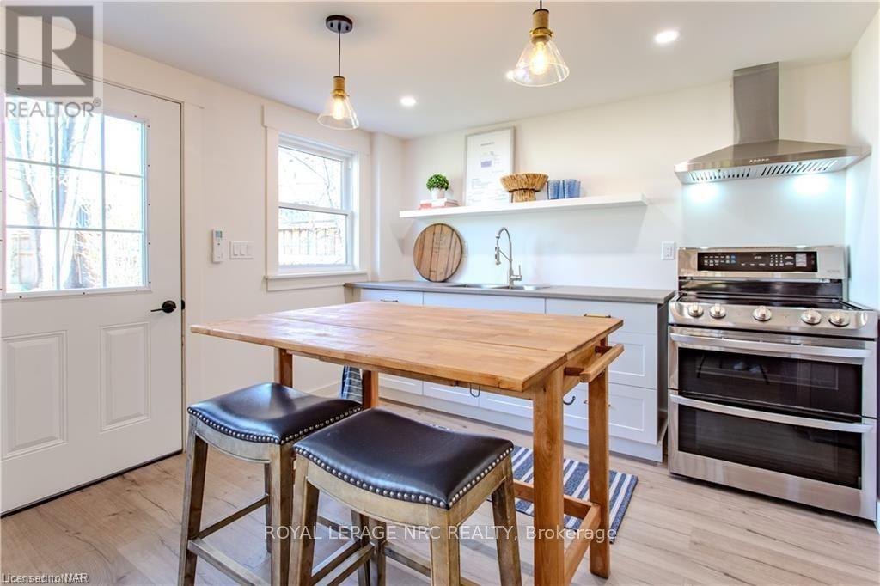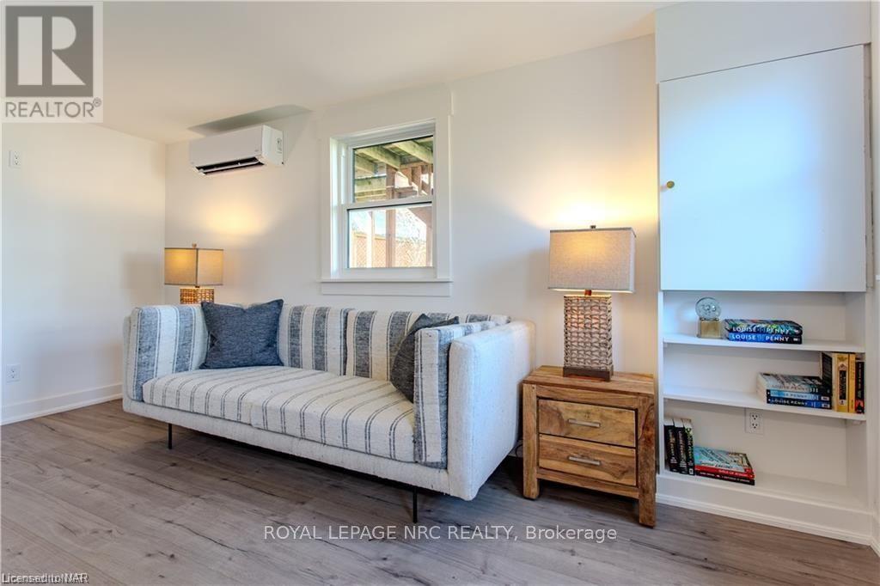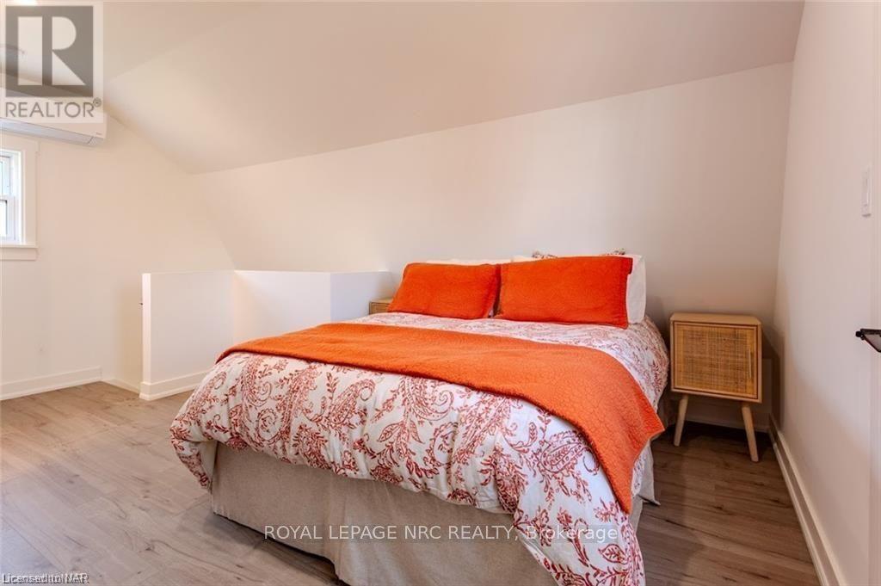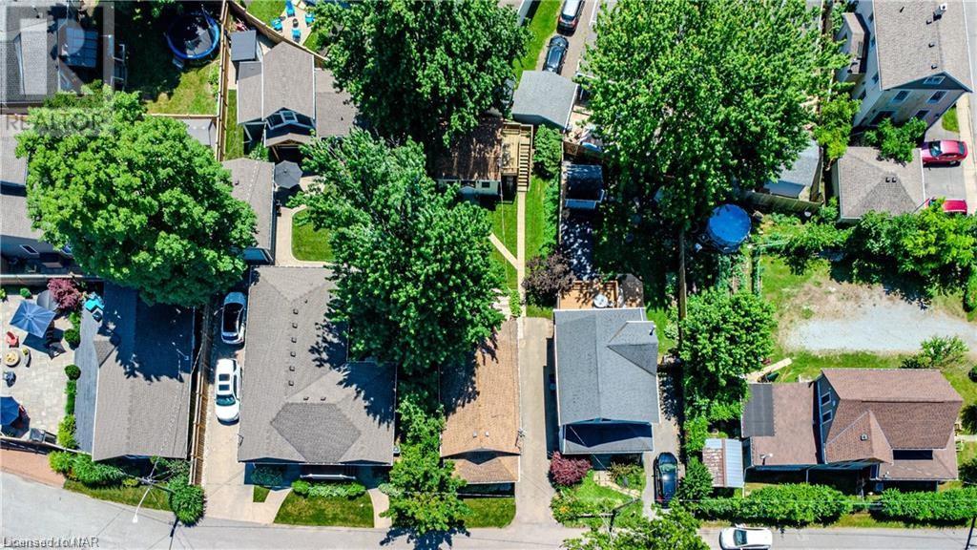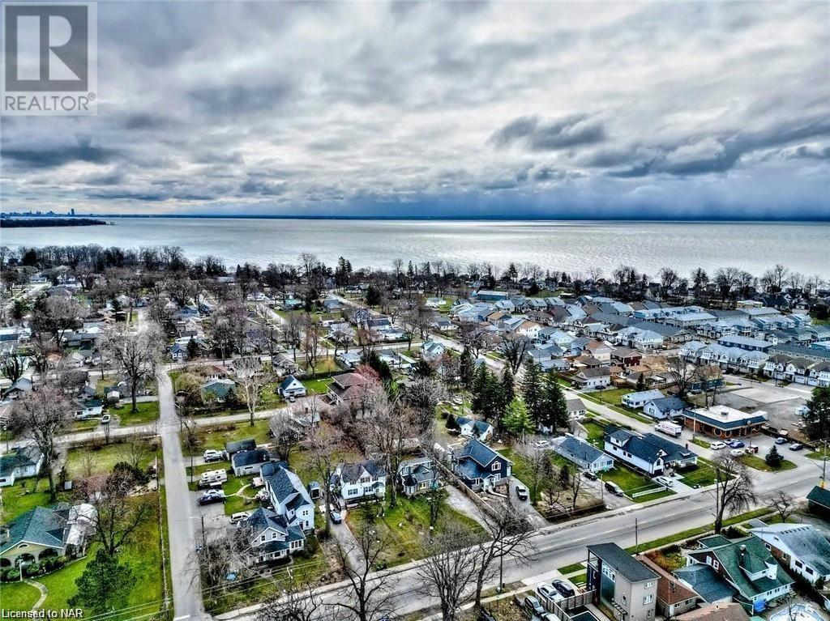2 Bedroom
2 Bathroom
Bungalow
Forced Air
$529,000
This recently renovated property features two 1 bedroom units that are completely separate, each on its own hydro meter. The main home is a 603 square foot home with brand new galley kitchen, stainless steel appliances, laundry, and a 3-piece bathroom. All new spray foam insulation in the crawl space, all new plumbing, and most electrical have been updated. The rear bunkie has been rebuilt from top to bottom with permits and in legally non-conforming. Brand new everything, including an insulated concrete pad, spray foam insulation, floor joists, plumbing, electrical, and all fixtures. Both units feature dual high-efficiency ductless heat/AC units. This is a great opportunity for the investor or someone who wants to offset their mortgage with a legal secondary unit. Call for your private showing today. (id:38042)
17 Conway Place East Place E, Fort Erie Property Overview
|
MLS® Number
|
X9415343 |
|
Property Type
|
Single Family |
|
Community Name
|
337 - Crystal Beach |
|
ParkingSpaceTotal
|
4 |
17 Conway Place East Place E, Fort Erie Building Features
|
BathroomTotal
|
2 |
|
BedroomsAboveGround
|
2 |
|
BedroomsTotal
|
2 |
|
Appliances
|
Water Heater, Dryer, Range, Refrigerator, Stove, Washer |
|
ArchitecturalStyle
|
Bungalow |
|
BasementDevelopment
|
Unfinished |
|
BasementType
|
Crawl Space (unfinished) |
|
ConstructionStyleAttachment
|
Detached |
|
ExteriorFinish
|
Vinyl Siding |
|
FoundationType
|
Block |
|
HeatingFuel
|
Electric |
|
HeatingType
|
Forced Air |
|
StoriesTotal
|
1 |
|
Type
|
House |
|
UtilityWater
|
Municipal Water |
17 Conway Place East Place E, Fort Erie Land Details
|
Acreage
|
No |
|
Sewer
|
Sanitary Sewer |
|
SizeDepth
|
115 Ft |
|
SizeFrontage
|
35 Ft |
|
SizeIrregular
|
35 X 115 Ft |
|
SizeTotalText
|
35 X 115 Ft|under 1/2 Acre |
|
ZoningDescription
|
R2b |
17 Conway Place East Place E, Fort Erie Rooms
| Floor |
Room Type |
Length |
Width |
Dimensions |
|
Second Level |
Bedroom |
4.72 m |
4.27 m |
4.72 m x 4.27 m |
|
Second Level |
Bathroom |
|
|
Measurements not available |
|
Main Level |
Living Room |
5.28 m |
3.81 m |
5.28 m x 3.81 m |
|
Main Level |
Kitchen |
4.29 m |
2.18 m |
4.29 m x 2.18 m |
|
Main Level |
Bedroom |
2.95 m |
3.73 m |
2.95 m x 3.73 m |
|
Main Level |
Laundry Room |
2.11 m |
2.49 m |
2.11 m x 2.49 m |
|
Main Level |
Bathroom |
|
|
Measurements not available |
|
Main Level |
Other |
4.72 m |
4.72 m |
4.72 m x 4.72 m |



















