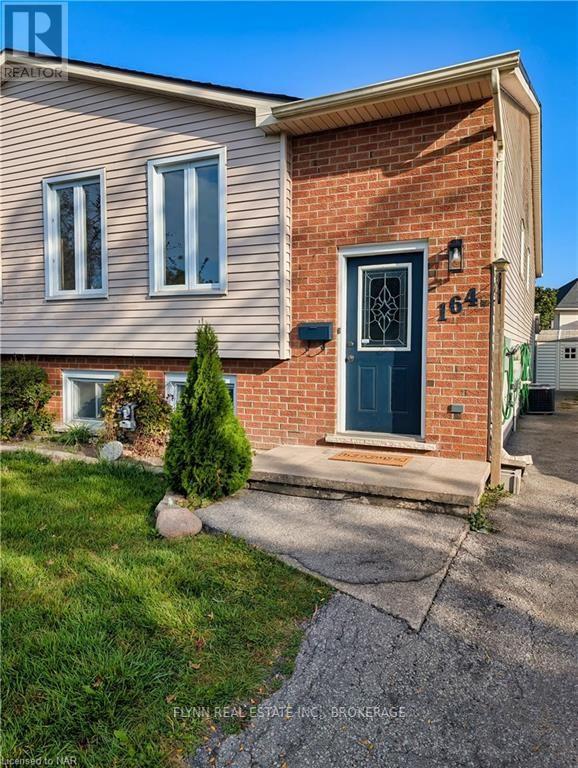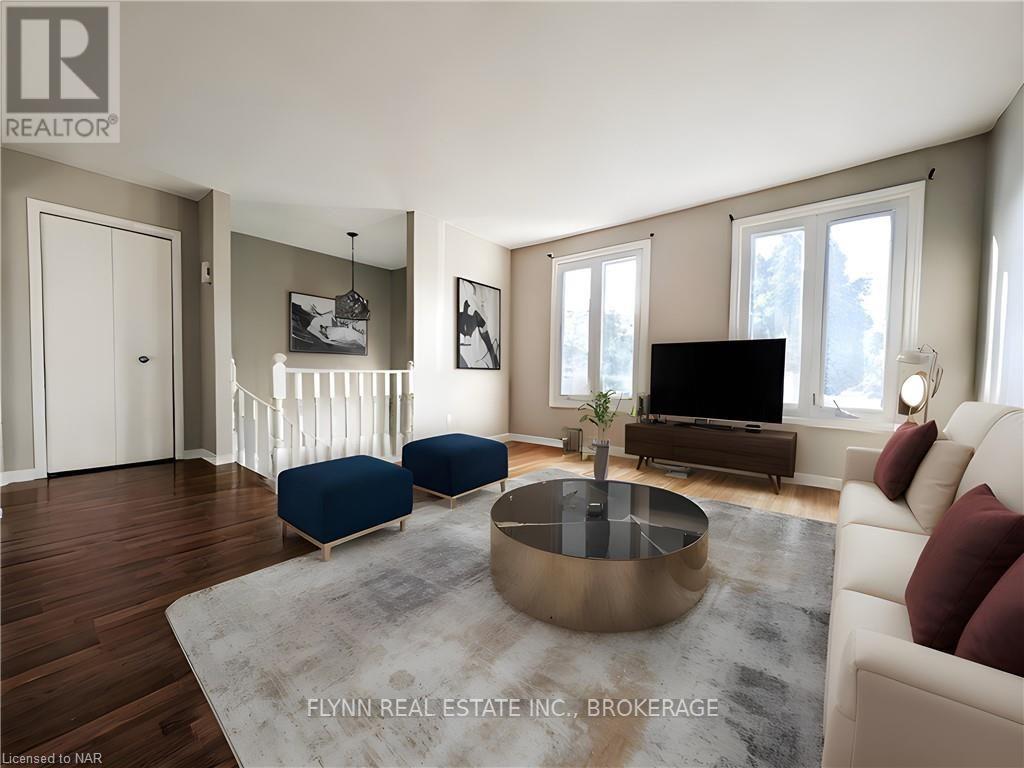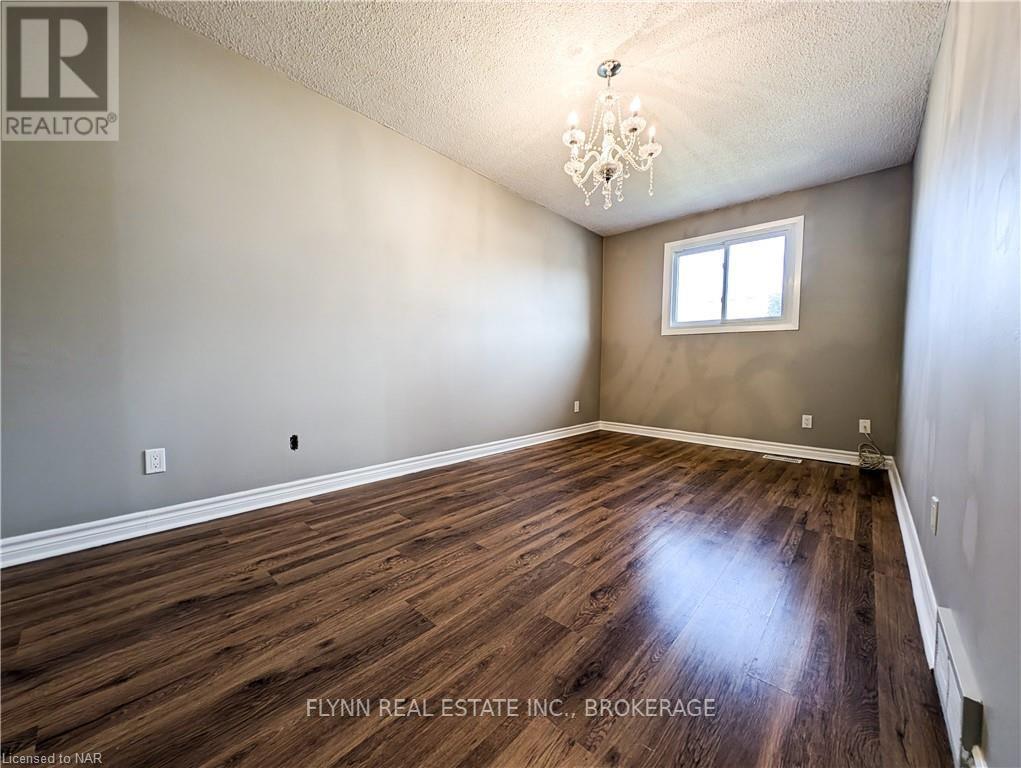3 Bedroom
1 Bathroom
Raised Bungalow
Central Air Conditioning
Forced Air
$2,000 Monthly
Welcome to 164 Windsor St, Welland! This beautifully updated semi-detached home is situated in a family-friendly quiet neighborhood with just a few minutes to schools, parks, shopping facilities, and trails. The interior showcases modern finishes, including stainless steel appliances, cozy living room, spacious primary bedroom and two good size bedrooms. One parking spot of the driveway will be available for the tenant’s use. The tenant pays 60% of utilities for hydro, water, heat, and internet. Tenant takes care of snow removal and lawn mowing. No smoking. Immediate possession is available. The basement unit will be occupied by another tenant, which has a separate entrance through back of the house. Don’t hesitate to book your showing today! (id:38042)
164 Windsor Street, Welland Property Overview
|
MLS® Number
|
X9414609 |
|
Property Type
|
Single Family |
|
Community Name
|
772 - Broadway |
|
CommunityFeatures
|
Pet Restrictions |
|
EquipmentType
|
Water Heater |
|
ParkingSpaceTotal
|
1 |
|
RentalEquipmentType
|
Water Heater |
164 Windsor Street, Welland Building Features
|
BathroomTotal
|
1 |
|
BedroomsAboveGround
|
3 |
|
BedroomsTotal
|
3 |
|
Appliances
|
Dryer, Refrigerator, Stove, Washer |
|
ArchitecturalStyle
|
Raised Bungalow |
|
BasementFeatures
|
Separate Entrance, Walk Out |
|
BasementType
|
N/a |
|
ConstructionStyleAttachment
|
Semi-detached |
|
CoolingType
|
Central Air Conditioning |
|
ExteriorFinish
|
Brick, Vinyl Siding |
|
FoundationType
|
Poured Concrete |
|
HeatingFuel
|
Natural Gas |
|
HeatingType
|
Forced Air |
|
StoriesTotal
|
1 |
|
Type
|
House |
|
UtilityWater
|
Municipal Water |
164 Windsor Street, Welland Land Details
|
Acreage
|
No |
|
Sewer
|
Sanitary Sewer |
|
SizeDepth
|
110 Ft |
|
SizeFrontage
|
30 Ft |
|
SizeIrregular
|
30 X 110 Ft |
|
SizeTotalText
|
30 X 110 Ft|under 1/2 Acre |
|
ZoningDescription
|
Rl2 |
164 Windsor Street, Welland Rooms
| Floor |
Room Type |
Length |
Width |
Dimensions |
|
Main Level |
Kitchen |
3.35 m |
3.04 m |
3.35 m x 3.04 m |
|
Main Level |
Living Room |
4.26 m |
3.96 m |
4.26 m x 3.96 m |
|
Main Level |
Dining Room |
4.87 m |
2.74 m |
4.87 m x 2.74 m |
|
Main Level |
Primary Bedroom |
3.35 m |
3.35 m |
3.35 m x 3.35 m |
|
Main Level |
Bedroom |
3.04 m |
2.43 m |
3.04 m x 2.43 m |
|
Main Level |
Bedroom |
3.22 m |
2.74 m |
3.22 m x 2.74 m |
|
Main Level |
Bathroom |
1.21 m |
|
1.21 m x Measurements not available |
























