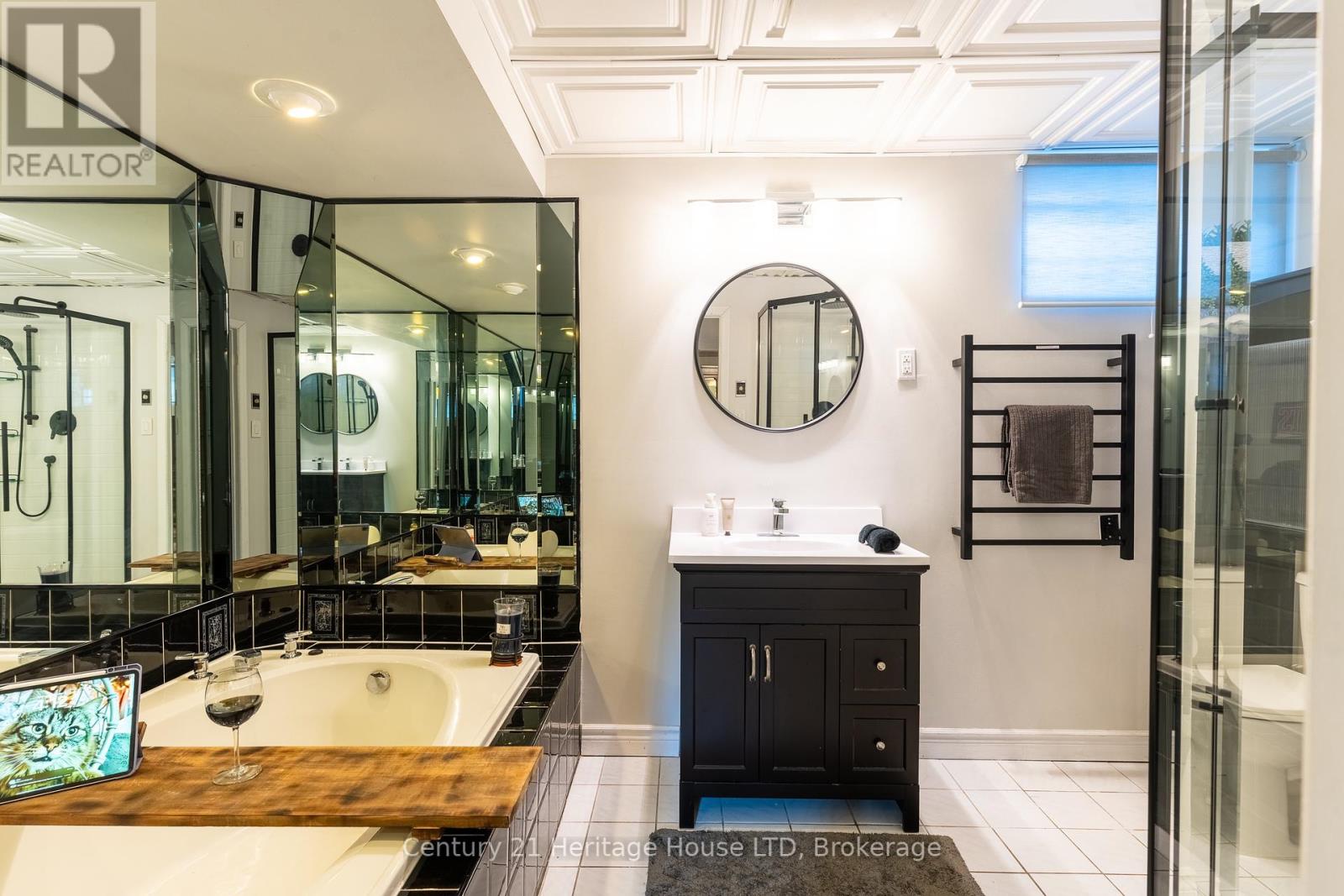2 Bedroom
2 Bathroom
699 sq. ft
Bungalow
Central Air Conditioning
Forced Air
$625,000
Welcome to 163 Camrose Ave in Welland! This beautifully updated all-brick bungalow is move-in ready and perfect for families. With two bedrooms on the main floor and two full bathrooms, this home offers both comfort and convenience. Plenty of parking with a 4 car driveway plus detached garage. Fully fenced backyard is perfect for entertaining and the kids and dog to play. Located just steps from Princess Elizabeth Public School and a short drive to La Bote soleil Franco-Niagara and Eastdale Secondary School, this home is perfectly situated for family life. Quick access to HWY 406, NoFrills, Tim Hortons, and The Beer Store adds to the convenience. Strong potential for an in-law suite, with a separate entrance leading directly to the basement, is an excellent feature for multi-generational living. Huge recroom, exercise room, laundry and bathroom. You'll absolutely love the basement bathroom, which is a standout with its stunning updates, including a new shower, heated towel rack, and luxurious soaker jacuzzi tub! Updates include high efficiency furnace and A/C, vinyl windows, R/O water filtration system, paint, kitchen, basement bathroom and more! This home is a must-see! Dont miss the opportunity to make it yours! (id:38042)
163 Camrose Avenue, Welland Property Overview
|
MLS® Number
|
X11883502 |
|
Property Type
|
Single Family |
|
Community Name
|
773 - Lincoln/Crowland |
|
AmenitiesNearBy
|
Hospital |
|
EquipmentType
|
Water Heater - Gas |
|
ParkingSpaceTotal
|
5 |
|
RentalEquipmentType
|
Water Heater - Gas |
163 Camrose Avenue, Welland Building Features
|
BathroomTotal
|
2 |
|
BedroomsAboveGround
|
2 |
|
BedroomsTotal
|
2 |
|
Appliances
|
Dishwasher, Dryer, Refrigerator, Stove, Washer, Water Softener |
|
ArchitecturalStyle
|
Bungalow |
|
BasementDevelopment
|
Partially Finished |
|
BasementType
|
Full (partially Finished) |
|
ConstructionStyleAttachment
|
Detached |
|
CoolingType
|
Central Air Conditioning |
|
ExteriorFinish
|
Brick |
|
FoundationType
|
Block |
|
HeatingFuel
|
Natural Gas |
|
HeatingType
|
Forced Air |
|
StoriesTotal
|
1 |
|
SizeInterior
|
699 |
|
Type
|
House |
|
UtilityWater
|
Municipal Water |
163 Camrose Avenue, Welland Parking
163 Camrose Avenue, Welland Land Details
|
Acreage
|
No |
|
LandAmenities
|
Hospital |
|
Sewer
|
Sanitary Sewer |
|
SizeDepth
|
99 Ft ,10 In |
|
SizeFrontage
|
45 Ft ,1 In |
|
SizeIrregular
|
45.1 X 99.9 Ft |
|
SizeTotalText
|
45.1 X 99.9 Ft|under 1/2 Acre |
|
ZoningDescription
|
Rl1 |
163 Camrose Avenue, Welland Rooms
| Floor |
Room Type |
Length |
Width |
Dimensions |
|
Basement |
Bathroom |
3.91 m |
2.18 m |
3.91 m x 2.18 m |
|
Basement |
Recreational, Games Room |
7.8 m |
6.32 m |
7.8 m x 6.32 m |
|
Basement |
Exercise Room |
3.15 m |
4.11 m |
3.15 m x 4.11 m |
|
Basement |
Laundry Room |
4.24 m |
4.11 m |
4.24 m x 4.11 m |
|
Main Level |
Living Room |
5.16 m |
4.6 m |
5.16 m x 4.6 m |
|
Main Level |
Kitchen |
4.42 m |
4.11 m |
4.42 m x 4.11 m |
|
Main Level |
Primary Bedroom |
3.45 m |
3.45 m |
3.45 m x 3.45 m |
|
Main Level |
Bedroom |
3.3 m |
3.91 m |
3.3 m x 3.91 m |
|
Main Level |
Bathroom |
2.26 m |
2.11 m |
2.26 m x 2.11 m |
163 Camrose Avenue, Welland Utilities
|
Cable
|
Installed |
|
Sewer
|
Installed |









































