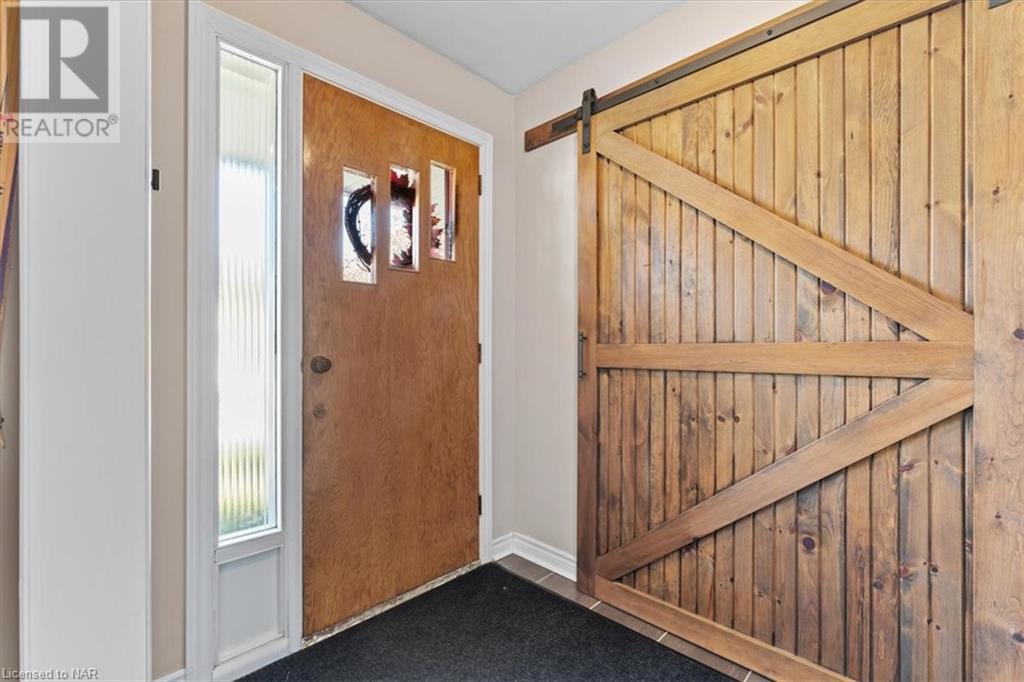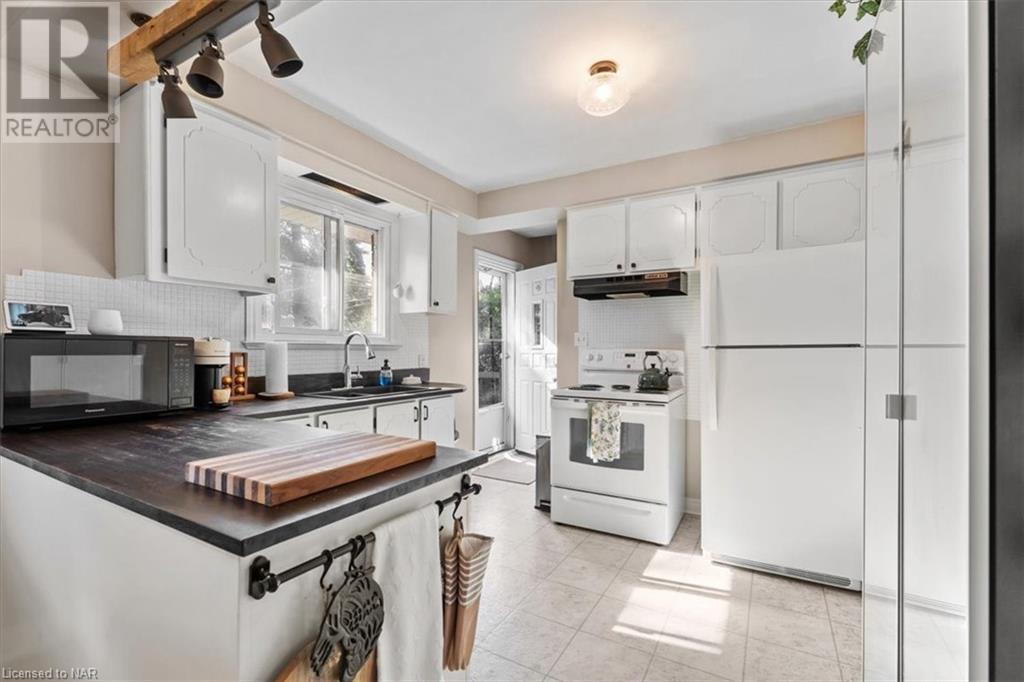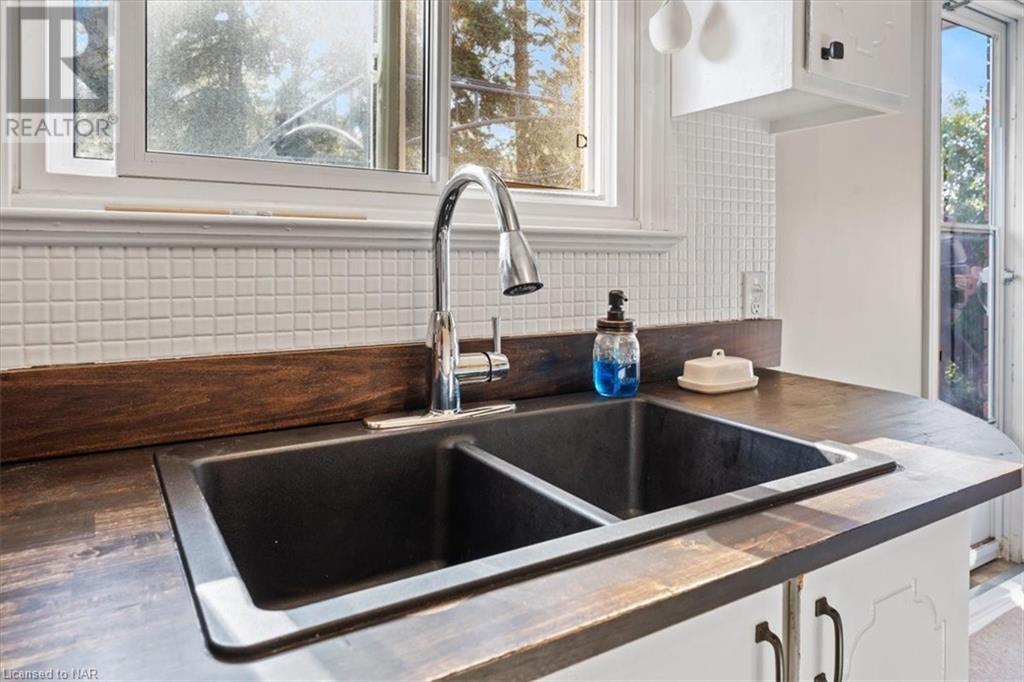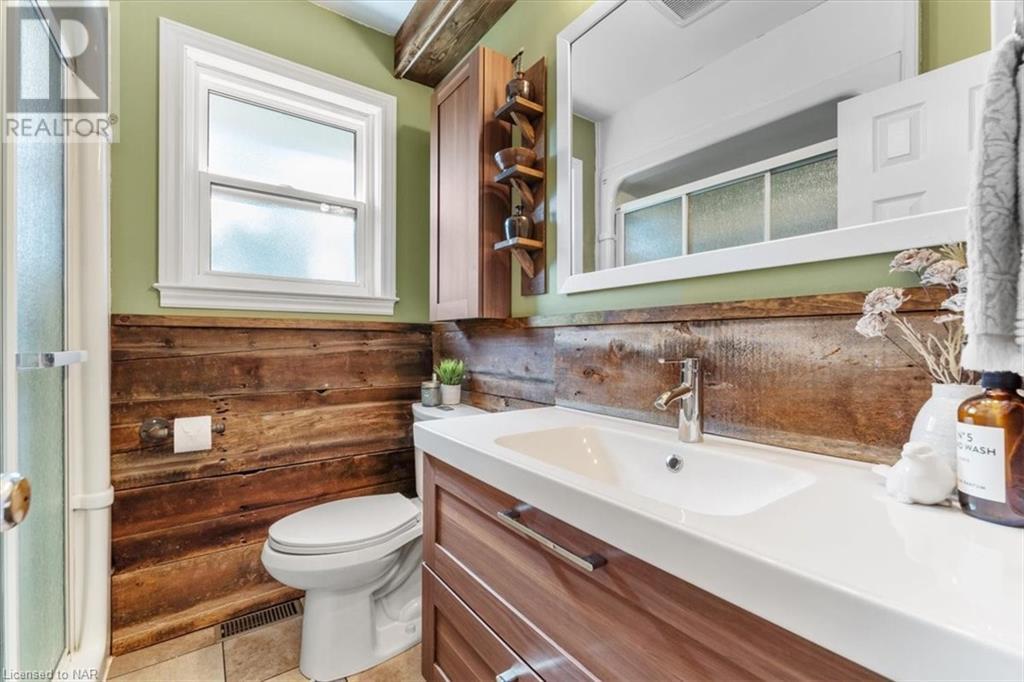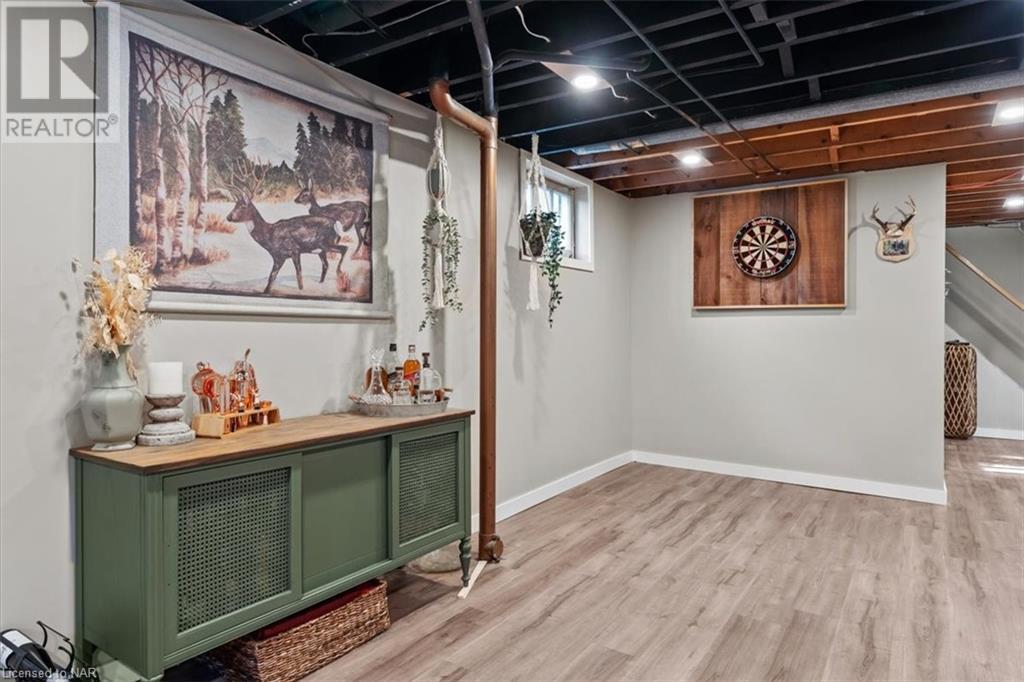16 Hazelwood Avenue Grimsby, Ontario L3M 1K1
3 Bedroom
2 Bathroom
1939 sqft sq. ft
Bungalow
Fireplace
Central Air Conditioning
Forced Air
$815,000
Welcoming you from the 4-car aspalt drive, this 3 bedroom 1.5 bath bungalow with attached garage is sure to impress. Enter the main floor and discover the tastefully decorated living room and eat-in kitche area. This home offers 3 spacious bedrooms all with hardwood flooring and 2 updated bathrooms. Backyard is private and fully fenced. Conveniently located just minutes to Ontario's finest schools, shopping, restaurants, hospital and 1 minute to GO Station and the QEW! (id:38042)
16 Hazelwood Avenue, Grimsby Open House
16 Hazelwood Avenue, Grimsby has an upcoming open house.
October
26
Saturday
Starts at:
2:00 pm
Ends at:4:00 pm
16 Hazelwood Avenue, Grimsby Property Overview
| MLS® Number | 40667366 |
| Property Type | Single Family |
| AmenitiesNearBy | Beach, Marina, Schools, Shopping |
| CommunityFeatures | Quiet Area |
| EquipmentType | Water Heater |
| ParkingSpaceTotal | 5 |
| RentalEquipmentType | Water Heater |
16 Hazelwood Avenue, Grimsby Building Features
| BathroomTotal | 2 |
| BedroomsAboveGround | 3 |
| BedroomsTotal | 3 |
| Appliances | Dryer, Microwave, Refrigerator, Washer |
| ArchitecturalStyle | Bungalow |
| BasementDevelopment | Partially Finished |
| BasementType | Full (partially Finished) |
| ConstructionStyleAttachment | Detached |
| CoolingType | Central Air Conditioning |
| ExteriorFinish | Brick |
| FireplacePresent | Yes |
| FireplaceTotal | 1 |
| HalfBathTotal | 1 |
| HeatingType | Forced Air |
| StoriesTotal | 1 |
| SizeInterior | 1939 Sqft |
| Type | House |
| UtilityWater | Municipal Water |
16 Hazelwood Avenue, Grimsby Parking
| Attached Garage |
16 Hazelwood Avenue, Grimsby Land Details
| Acreage | No |
| LandAmenities | Beach, Marina, Schools, Shopping |
| Sewer | Municipal Sewage System |
| SizeDepth | 84 Ft |
| SizeFrontage | 74 Ft |
| SizeTotalText | Under 1/2 Acre |
| ZoningDescription | R2 |
16 Hazelwood Avenue, Grimsby Rooms
| Floor | Room Type | Length | Width | Dimensions |
|---|---|---|---|---|
| Basement | Recreation Room | 23'11'' x 21'6'' | ||
| Basement | Laundry Room | 6'6'' x 9'6'' | ||
| Main Level | 2pc Bathroom | 4'3'' x 4'4'' | ||
| Main Level | Primary Bedroom | 12'3'' x 12'2'' | ||
| Main Level | Bedroom | 9'10'' x 7'11'' | ||
| Main Level | Bedroom | 11'3'' x 9'8'' | ||
| Main Level | 3pc Bathroom | 6'4'' x 4'0'' | ||
| Main Level | Eat In Kitchen | 17'11'' x 9'10'' | ||
| Main Level | Living Room | 19'0'' x 11'4'' |




