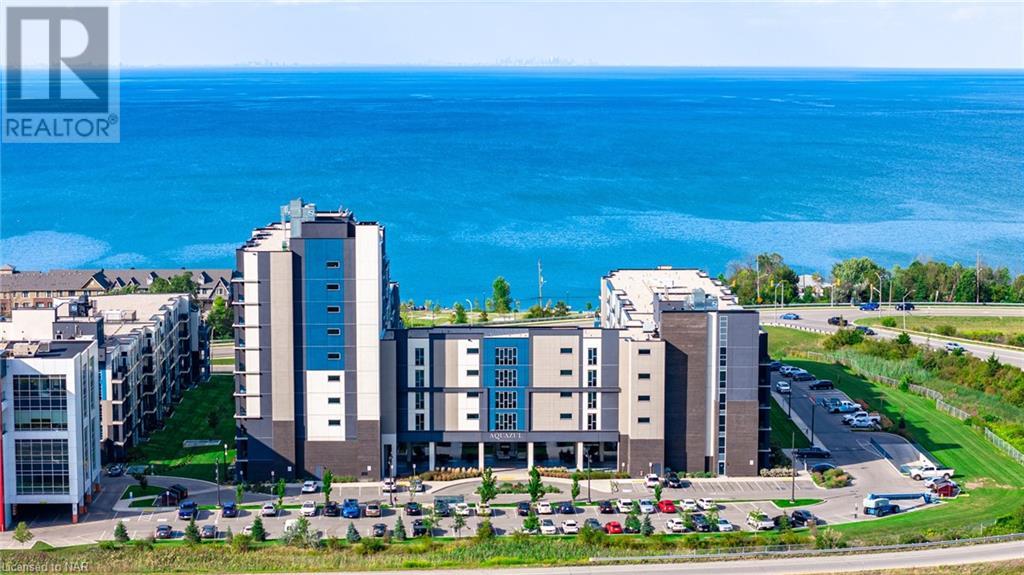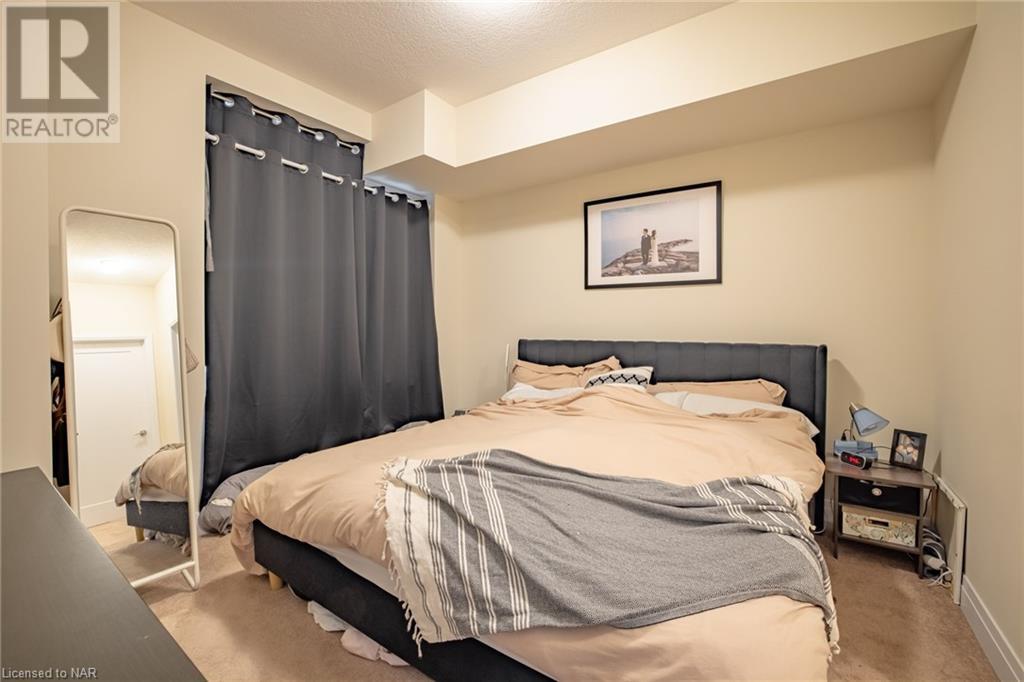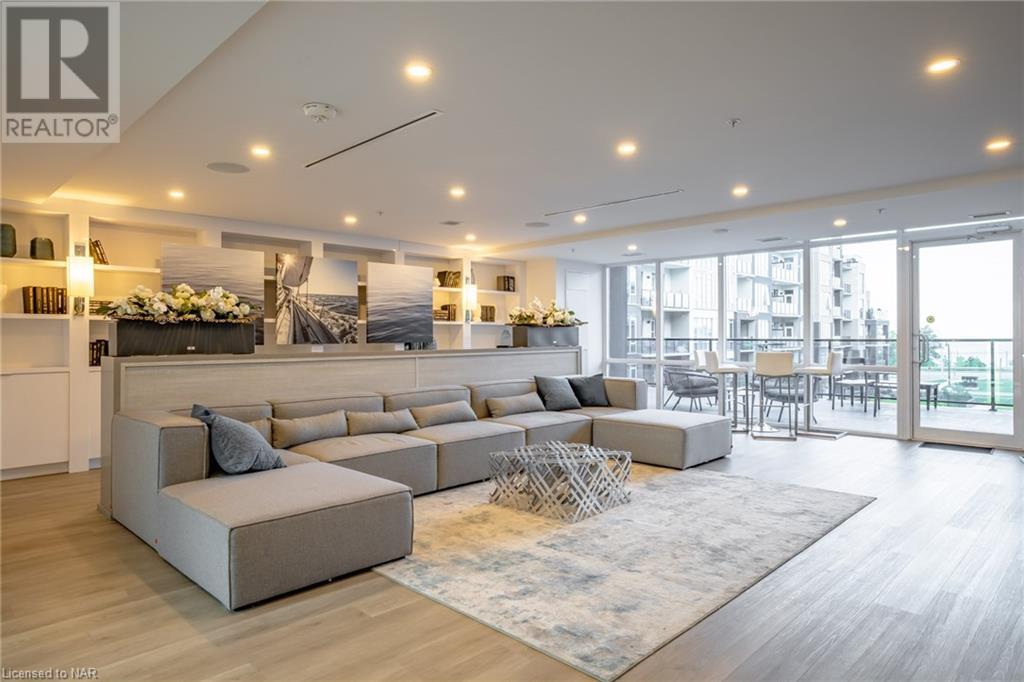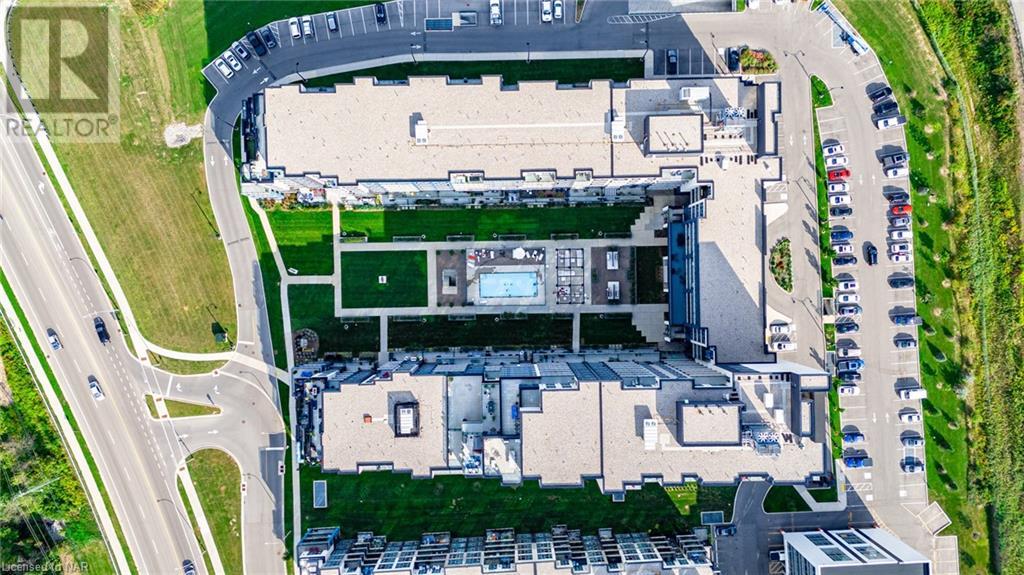16 Concord Place Unit# 236 Grimsby, Ontario L3M 0J1
2 Bedroom
1 Bathroom
714 sqft sq. ft
Central Air Conditioning
Forced Air
$2,250 MonthlyInsurance, Heat, WaterMaintenance, Insurance, Heat, Water
$444.76 Monthly
Maintenance, Insurance, Heat, Water
$444.76 MonthlyDiscover comfortable lakeside living in this charming one-bedroom condo at AquaZul in Grimsby on the Lake available for lease. This unit features floor-to-floor ceiling windows providing plenty of natural light, and a private balcony. The open-concept kitchen and living area is practical and inviting, complete with stainless steel appliances and in-suite laundry. AquaZul offers great amenities including a heated pool, fitness center overlooking the lake, a theatre room, and spaces for games and gatherings. With quick access to the QEW, commuting and daily errands are a breeze. Don't miss out on the chance to join this lively lakeside community. (id:38042)
16 Concord Place Unit# 236, Grimsby Property Overview
| MLS® Number | 40670344 |
| Property Type | Single Family |
| AmenitiesNearBy | Beach |
| Features | Balcony |
| ParkingSpaceTotal | 1 |
| StorageType | Locker |
16 Concord Place Unit# 236, Grimsby Building Features
| BathroomTotal | 1 |
| BedroomsAboveGround | 1 |
| BedroomsBelowGround | 1 |
| BedroomsTotal | 2 |
| Amenities | Exercise Centre, Party Room |
| Appliances | Dishwasher, Dryer, Stove, Washer, Microwave Built-in |
| BasementType | None |
| ConstructedDate | 2020 |
| ConstructionStyleAttachment | Attached |
| CoolingType | Central Air Conditioning |
| ExteriorFinish | Brick, Concrete, Stucco |
| FoundationType | Poured Concrete |
| HeatingType | Forced Air |
| StoriesTotal | 1 |
| SizeInterior | 714 Sqft |
| Type | Apartment |
| UtilityWater | Municipal Water |
16 Concord Place Unit# 236, Grimsby Parking
| Underground | |
| None |
16 Concord Place Unit# 236, Grimsby Land Details
| AccessType | Road Access, Highway Access, Highway Nearby |
| Acreage | No |
| LandAmenities | Beach |
| Sewer | Municipal Sewage System |
| SizeTotalText | Under 1/2 Acre |
| ZoningDescription | R2 |
16 Concord Place Unit# 236, Grimsby Rooms
| Floor | Room Type | Length | Width | Dimensions |
|---|---|---|---|---|
| Main Level | Den | 7'0'' x 7'11'' | ||
| Main Level | 4pc Bathroom | Measurements not available | ||
| Main Level | Bedroom | 10'11'' x 10'9'' | ||
| Main Level | Kitchen | 8'4'' x 8'1'' | ||
| Main Level | Living Room/dining Room | 14'4'' x 11'10'' |






























