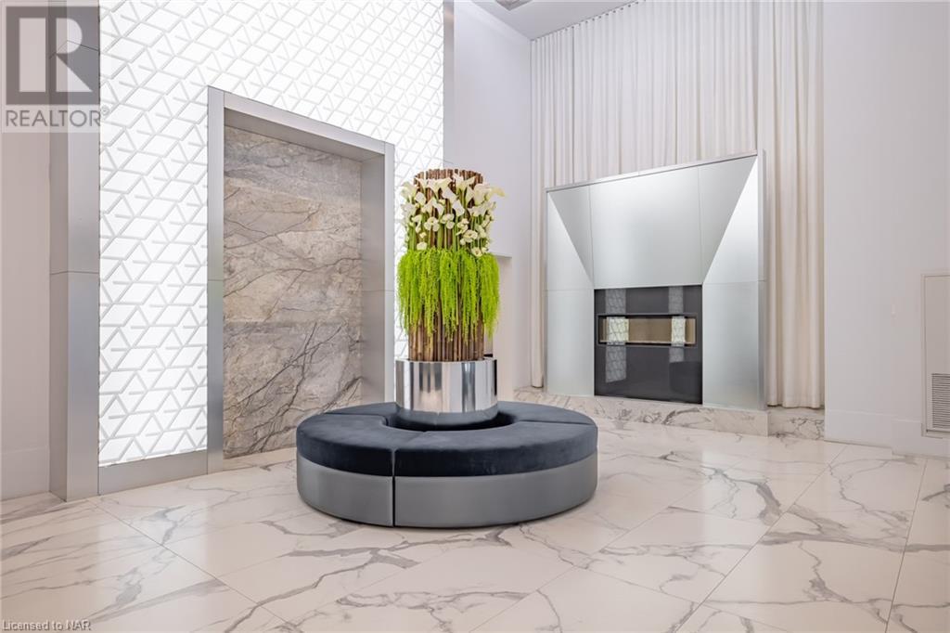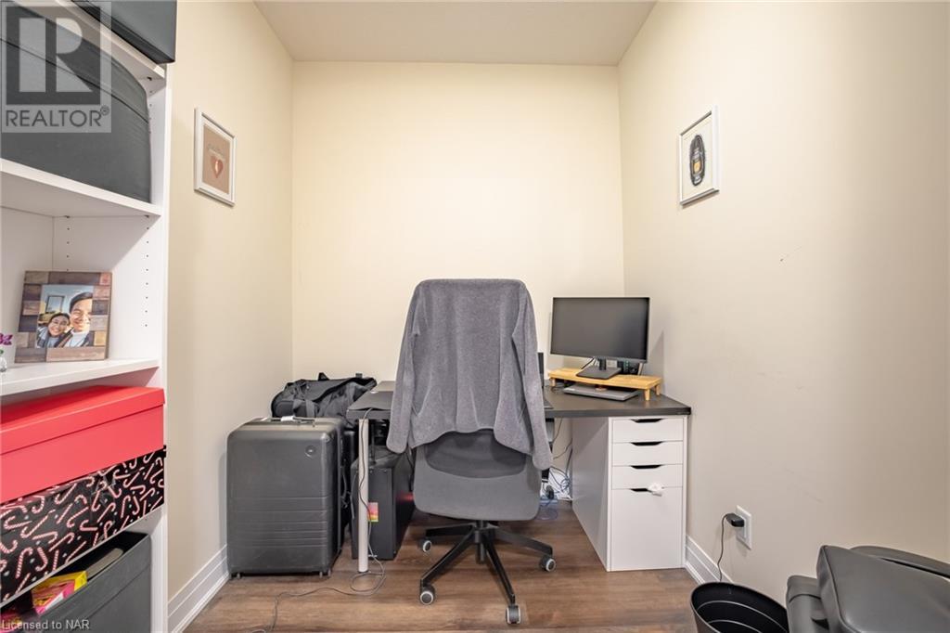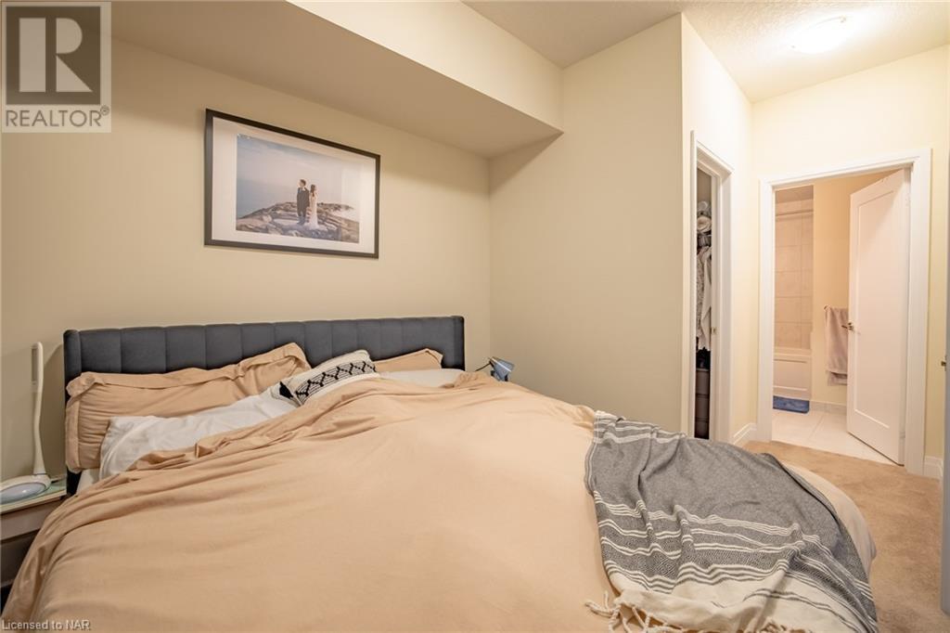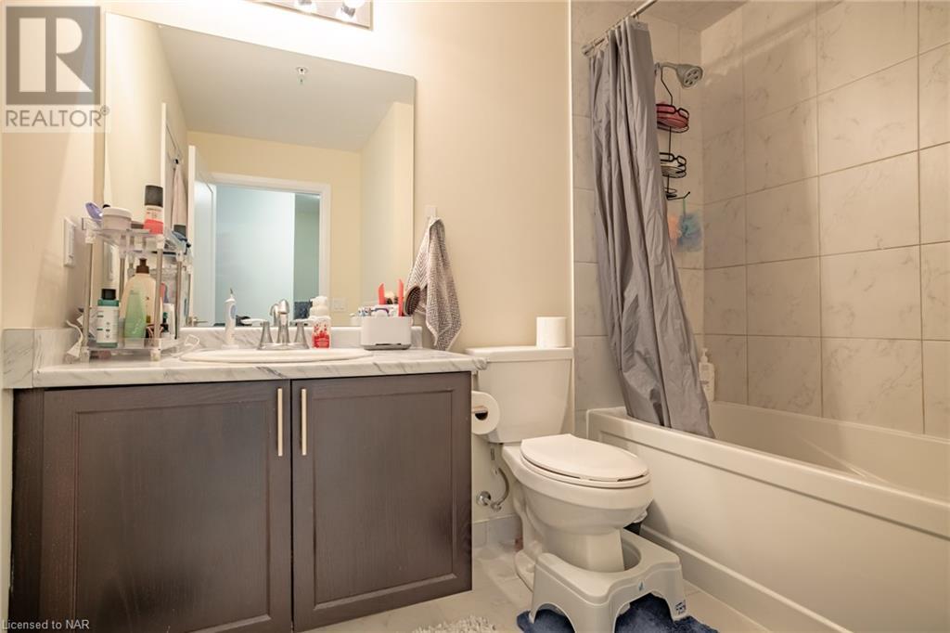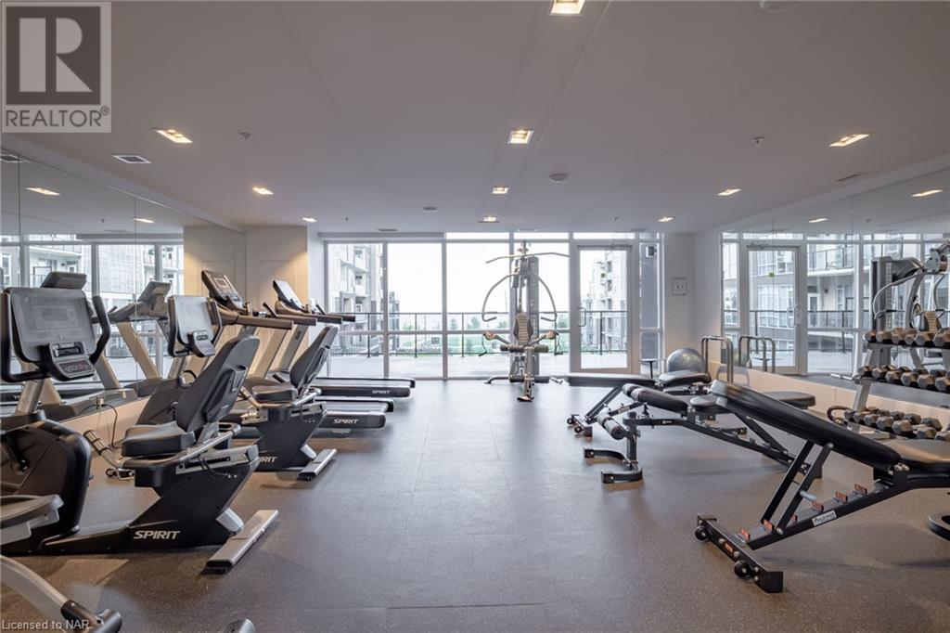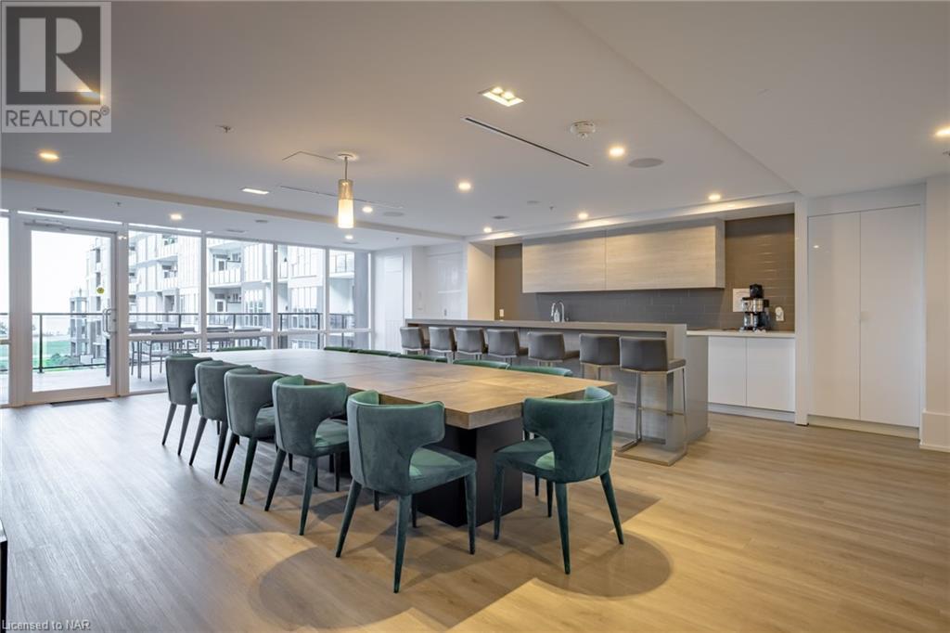2 Bedroom
1 Bathroom
714 sqft sq. ft
Central Air Conditioning
Forced Air
$499,900Maintenance, Insurance, Heat, Water
$444.76 Monthly
Discover comfortable lakeside living in this charming one-bedroom plus den condo in Grimsby by the lake. This unit features floor-to-ceiling windows providing plenty of natural light, and a private balcony. The open-concept kitchen and living area is practical and inviting, complete with stainless steel appliances and in-suite laundry. Aquazul offers great amenities including a heated pool, fitness center overlooking the lake, a theatre room, and spaces for games and gatherings. With quick access to the QEW, community and daily errands are a breeze. Just steps away you will find beautiful beaches, cozy cafes, parks and walking trails. Don’t miss out on the chance to join this lively lakeside community, book your viewing today! (id:38042)
16 Concord Place Unit# 236, Grimsby Property Overview
|
MLS® Number
|
40637141 |
|
Property Type
|
Single Family |
|
AmenitiesNearBy
|
Beach |
|
Features
|
Balcony |
|
ParkingSpaceTotal
|
1 |
|
StorageType
|
Locker |
16 Concord Place Unit# 236, Grimsby Building Features
|
BathroomTotal
|
1 |
|
BedroomsAboveGround
|
1 |
|
BedroomsBelowGround
|
1 |
|
BedroomsTotal
|
2 |
|
Amenities
|
Exercise Centre, Party Room |
|
Appliances
|
Dishwasher, Dryer, Stove, Washer, Microwave Built-in |
|
BasementType
|
None |
|
ConstructedDate
|
2020 |
|
ConstructionStyleAttachment
|
Attached |
|
CoolingType
|
Central Air Conditioning |
|
ExteriorFinish
|
Brick, Concrete, Stucco |
|
FoundationType
|
Poured Concrete |
|
HeatingType
|
Forced Air |
|
StoriesTotal
|
1 |
|
SizeInterior
|
714 Sqft |
|
Type
|
Apartment |
|
UtilityWater
|
Municipal Water |
16 Concord Place Unit# 236, Grimsby Parking
16 Concord Place Unit# 236, Grimsby Land Details
|
AccessType
|
Road Access, Highway Access, Highway Nearby |
|
Acreage
|
No |
|
LandAmenities
|
Beach |
|
Sewer
|
Municipal Sewage System |
|
SizeTotalText
|
Under 1/2 Acre |
|
ZoningDescription
|
R2 |
16 Concord Place Unit# 236, Grimsby Rooms
| Floor |
Room Type |
Length |
Width |
Dimensions |
|
Main Level |
Den |
|
|
7'0'' x 7'11'' |
|
Main Level |
4pc Bathroom |
|
|
Measurements not available |
|
Main Level |
Bedroom |
|
|
10'11'' x 10'9'' |
|
Main Level |
Kitchen |
|
|
8'4'' x 8'1'' |
|
Main Level |
Living Room/dining Room |
|
|
14'4'' x 11'10'' |




