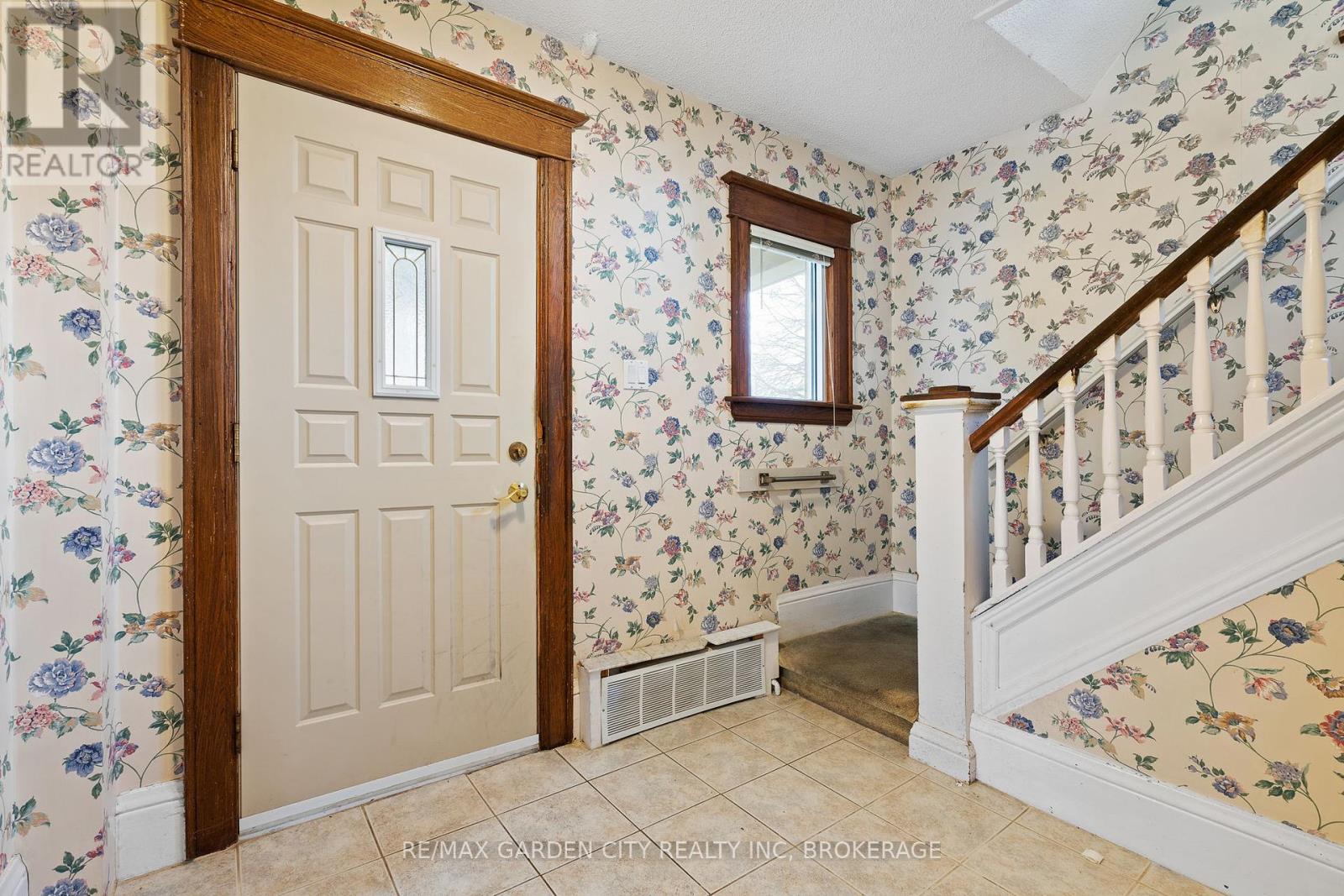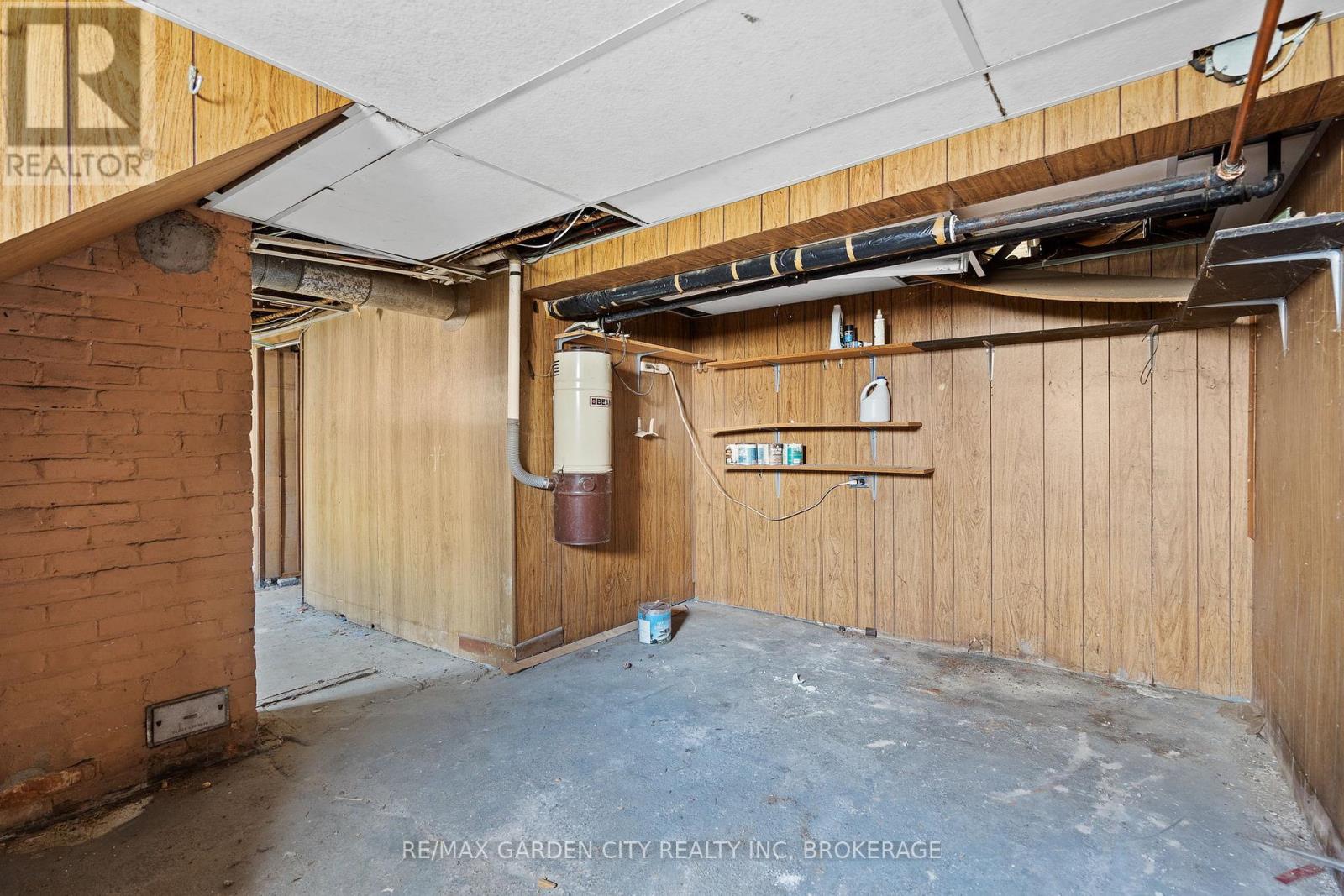4 Bedroom
2 Bathroom
1499 sq. ft
Hot Water Radiator Heat
$599,000
Nestled on a quiet, tree-lined street in little Fonthill offers the perfect backdrop for families looking to settle down. With top-rated schools just a short walk away and plenty of nearby parks, its a haven for children and parents alike. The streets are dotted with friendly neighbors, and weekend farmers markets provide a sense of community. From bike paths to playgrounds, this area has everything you need to create a Home. Welcome to a vibrant community designed with families in mind this Large Detached home with 4 bedrooms, 2 bathrooms, main floor laundry and loft, & full basement awaits your creativity. This home is waiting for a family to breathe some new life into. Pretty lot 66 x 132 gives you ample room for you to create the yard you've been dreaming about. This neighborhood boasts wide sidewalks, safe streets. Local community centers offer year-round activities like sports leagues, dance classes, and art workshops. With a variety of restaurants and shopping within a short walk. Come Buy and see the potential 1561 Pelham Street has to offer. (id:38042)
1561 Pelham Street, Pelham Property Overview
|
MLS® Number
|
X10433535 |
|
Property Type
|
Single Family |
|
Community Name
|
662 - Fonthill |
|
AmenitiesNearBy
|
Place Of Worship, Park, Schools |
|
CommunityFeatures
|
Community Centre, School Bus |
|
EquipmentType
|
Water Heater |
|
Features
|
Rolling |
|
ParkingSpaceTotal
|
4 |
|
RentalEquipmentType
|
Water Heater |
|
Structure
|
Porch |
1561 Pelham Street, Pelham Building Features
|
BathroomTotal
|
2 |
|
BedroomsAboveGround
|
4 |
|
BedroomsTotal
|
4 |
|
Appliances
|
Water Heater, Dryer, Refrigerator, Stove, Washer |
|
BasementFeatures
|
Separate Entrance, Walk-up |
|
BasementType
|
N/a |
|
ConstructionStyleAttachment
|
Detached |
|
ExteriorFinish
|
Vinyl Siding |
|
FoundationType
|
Block |
|
HalfBathTotal
|
1 |
|
HeatingFuel
|
Natural Gas |
|
HeatingType
|
Hot Water Radiator Heat |
|
StoriesTotal
|
3 |
|
SizeInterior
|
1499 |
|
Type
|
House |
|
UtilityWater
|
Municipal Water |
1561 Pelham Street, Pelham Parking
1561 Pelham Street, Pelham Land Details
|
Acreage
|
No |
|
LandAmenities
|
Place Of Worship, Park, Schools |
|
Sewer
|
Sanitary Sewer |
|
SizeDepth
|
132 Ft |
|
SizeFrontage
|
66 Ft |
|
SizeIrregular
|
66 X 132 Ft |
|
SizeTotalText
|
66 X 132 Ft |
1561 Pelham Street, Pelham Rooms
| Floor |
Room Type |
Length |
Width |
Dimensions |
|
Second Level |
Bedroom |
6.1 m |
3.3 m |
6.1 m x 3.3 m |
|
Second Level |
Bedroom |
3.2 m |
3.25 m |
3.2 m x 3.25 m |
|
Second Level |
Bedroom |
2.72 m |
2.74 m |
2.72 m x 2.74 m |
|
Third Level |
Loft |
3 m |
4 m |
3 m x 4 m |
|
Basement |
Utility Room |
2.75 m |
4 m |
2.75 m x 4 m |
|
Main Level |
Living Room |
4.57 m |
3.51 m |
4.57 m x 3.51 m |
|
Main Level |
Dining Room |
3.66 m |
4.04 m |
3.66 m x 4.04 m |
|
Main Level |
Kitchen |
3.3 m |
4.57 m |
3.3 m x 4.57 m |
|
Main Level |
Bedroom |
2.72 m |
3.28 m |
2.72 m x 3.28 m |
|
Main Level |
Laundry Room |
1.7 m |
2 m |
1.7 m x 2 m |
1561 Pelham Street, Pelham Utilities
|
Cable
|
Installed |
|
Sewer
|
Installed |










































