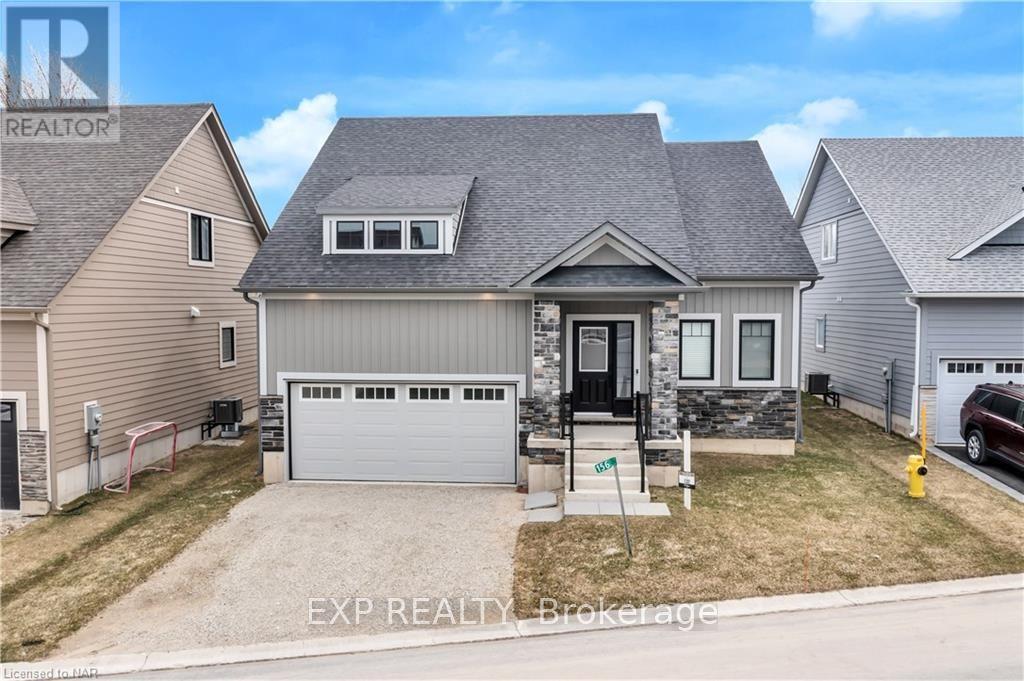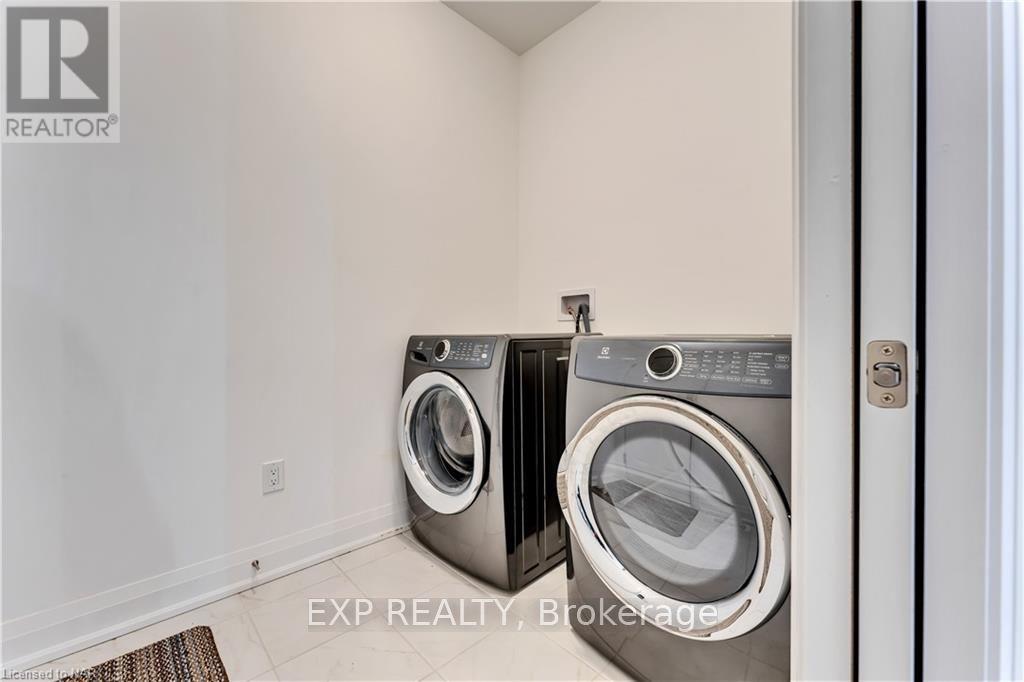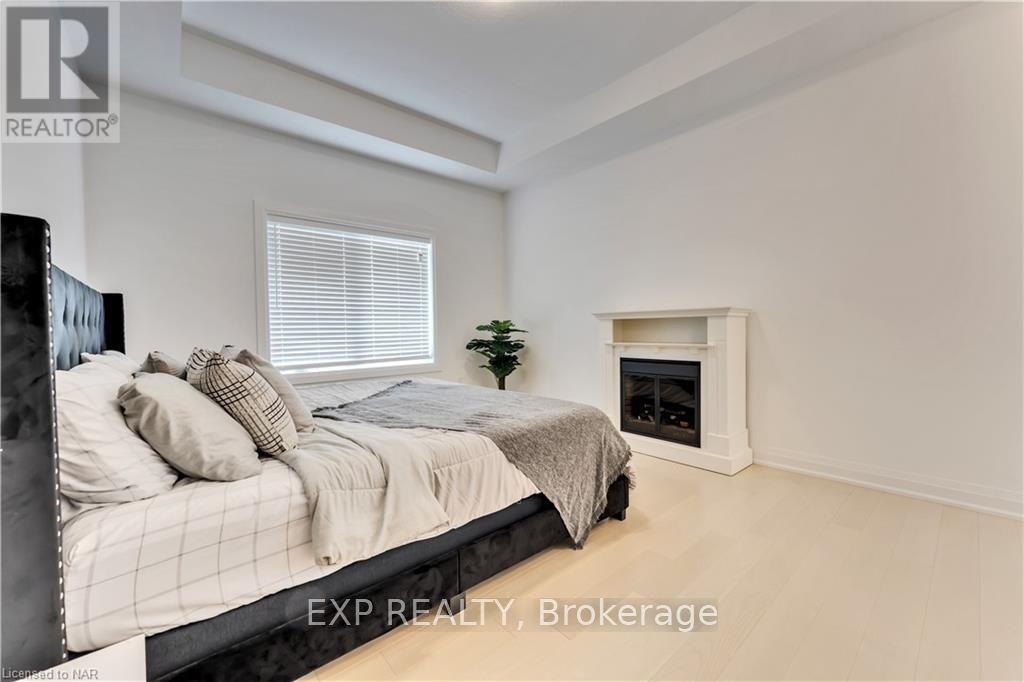156 Schooners Lane Blue Mountains, Ontario N0H 2P0
3 Bedroom
3 Bathroom
Central Air Conditioning
Forced Air
$3,200 MonthlyCommon Area MaintenanceMaintenance, Common Area Maintenance
$176.77 Monthly
Maintenance, Common Area Maintenance
$176.77 MonthlyYearly lease available in the community of the cottages of Lora Bay. This beautiful community offers a private beach. Simply move in to this 3 bedroom home and enjoy opportunity for so many activities. Minutes from the gourmet shops and restaurants in downtown Thornbury and just a short drive to the Blue Mountains. (id:38042)
156 Schooners Lane, Blue Mountains Property Overview
| MLS® Number | X9413856 |
| Property Type | Single Family |
| Community Name | Rural Blue Mountains |
| CommunityFeatures | Pet Restrictions |
| EquipmentType | Water Heater |
| ParkingSpaceTotal | 4 |
| RentalEquipmentType | Water Heater |
156 Schooners Lane, Blue Mountains Building Features
| BathroomTotal | 3 |
| BedroomsAboveGround | 3 |
| BedroomsTotal | 3 |
| Appliances | Dishwasher, Dryer, Garage Door Opener, Range, Refrigerator, Stove, Washer, Window Coverings |
| BasementDevelopment | Unfinished |
| BasementType | Full (unfinished) |
| ConstructionStyleAttachment | Detached |
| CoolingType | Central Air Conditioning |
| ExteriorFinish | Vinyl Siding |
| FireProtection | Security System |
| FoundationType | Unknown |
| HalfBathTotal | 1 |
| HeatingFuel | Natural Gas |
| HeatingType | Forced Air |
| StoriesTotal | 1 |
| Type | House |
| UtilityWater | Municipal Water |
156 Schooners Lane, Blue Mountains Parking
| Attached Garage |
156 Schooners Lane, Blue Mountains Land Details
| Acreage | No |
| Sewer | Sanitary Sewer |
| SizeDepth | 83 Ft |
| SizeFrontage | 51 Ft |
| SizeIrregular | 51 X 83 Ft |
| SizeTotalText | 51 X 83 Ft|under 1/2 Acre |
| ZoningDescription | R1 |
156 Schooners Lane, Blue Mountains Rooms
| Floor | Room Type | Length | Width | Dimensions |
|---|---|---|---|---|
| Second Level | Loft | 4.27 m | 3.56 m | 4.27 m x 3.56 m |
| Second Level | Bathroom | Measurements not available | ||
| Second Level | Bedroom | 3.02 m | 3.35 m | 3.02 m x 3.35 m |
| Second Level | Bedroom | 3.76 m | 3.66 m | 3.76 m x 3.66 m |
| Main Level | Great Room | 4.27 m | 4.52 m | 4.27 m x 4.52 m |
| Main Level | Primary Bedroom | 3.68 m | 4.5 m | 3.68 m x 4.5 m |
| Main Level | Other | Measurements not available | ||
| Main Level | Dining Room | 3.15 m | 3.17 m | 3.15 m x 3.17 m |
| Main Level | Kitchen | 3.05 m | 3.2 m | 3.05 m x 3.2 m |
| Main Level | Bathroom | Measurements not available | ||
| Main Level | Laundry Room | Measurements not available |


























