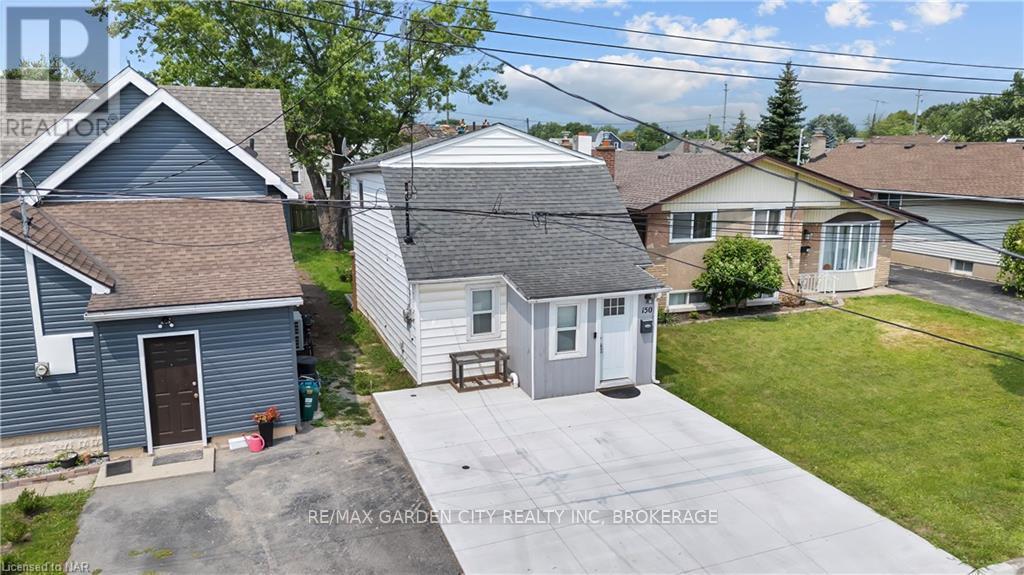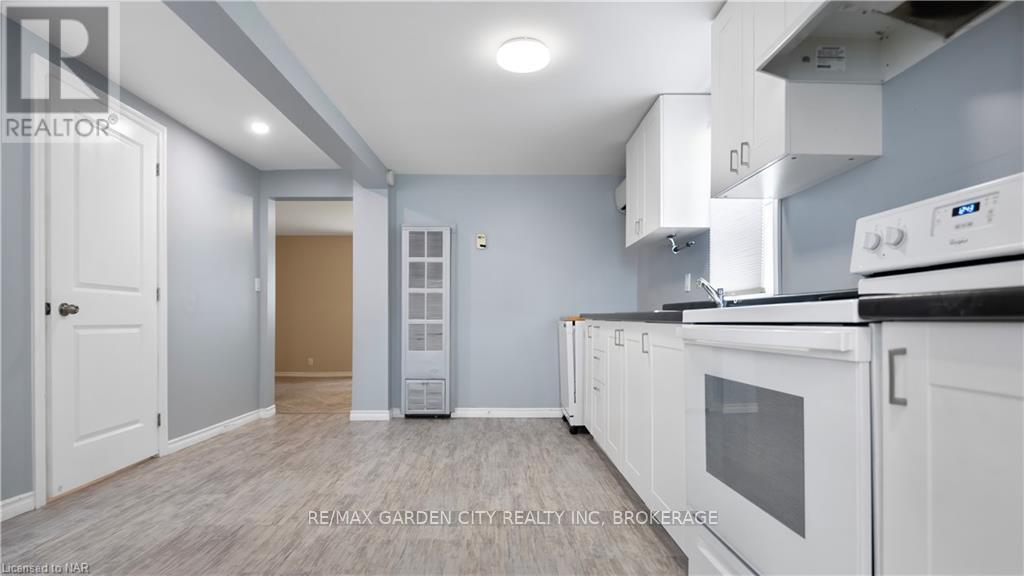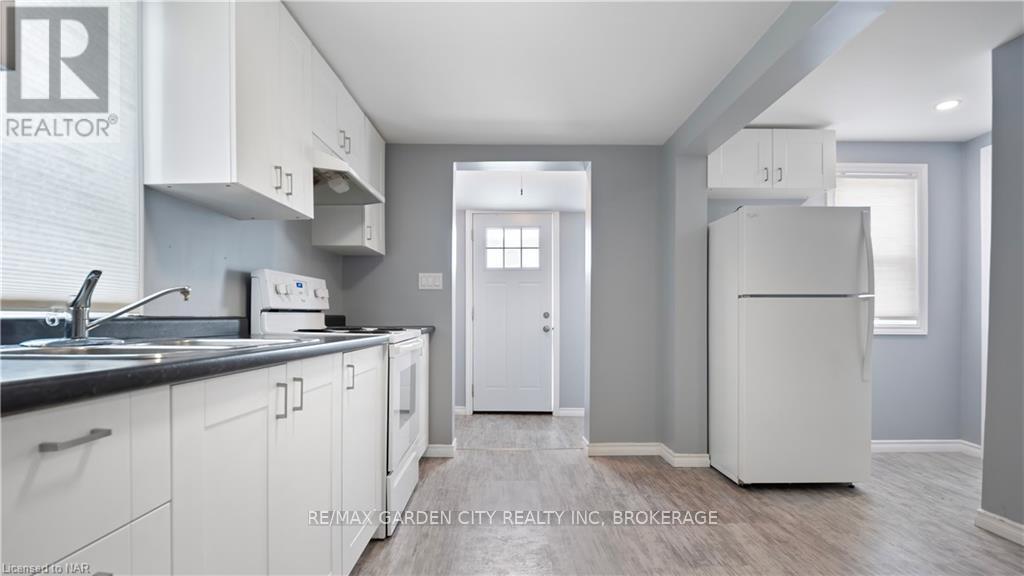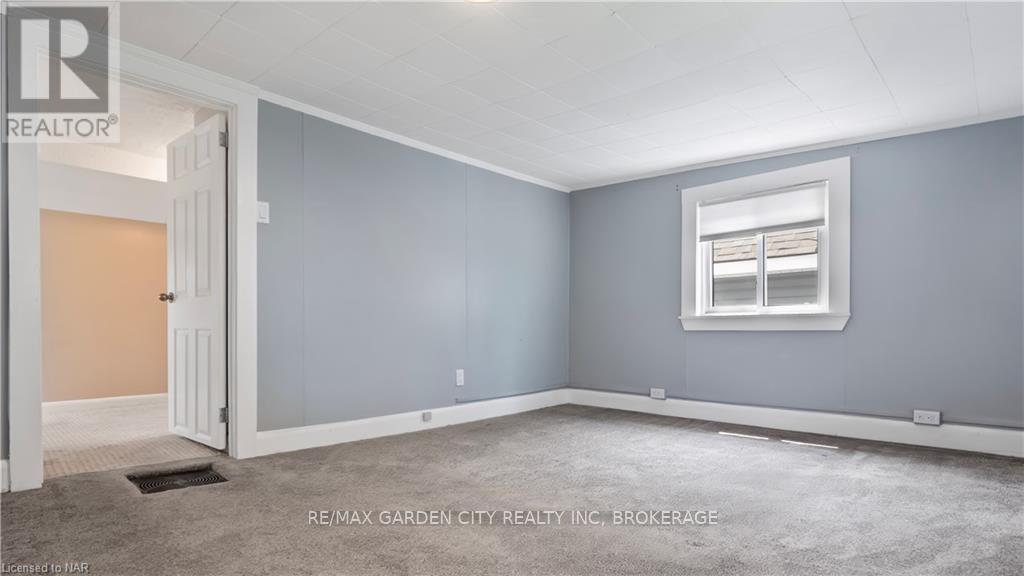2 Bedroom
1 Bathroom
Central Air Conditioning
Forced Air
$384,900
FIRST TIME HOME BUYERS, THIS IS FOR YOU! Here we have this well kept 1.5 story home nestled on a deadend street in beautiful Welland. Located close to all amenities and fantastic schools. The main level brings usinto a cozy front entrance space, leading into a large, updated eat-in kitchen with a pantry. The main floor 4piece bathroom doubles as a main floor laundry room. The inviting living room has backyard access via awalkout deck, perfect for summer get togethers or just relaxing by yourself. A modern walk in shed isincluded at the end of this deep backyard. Walking up the stairs there are 2 big, bright bedrooms with plentyof storage space. This gem also has a brand new (2024) concrete driveway and new split heating/coolingsystem that is extremely cost efficient. Monthly heating, cooling and total electrical costs were $121/month.This lovely home is ready for immediate possession. A lovely well maintained property!! (id:38042)
150 Iva Street, Welland Property Overview
|
MLS® Number
|
X10408715 |
|
Property Type
|
Single Family |
|
ParkingSpaceTotal
|
2 |
|
Structure
|
Deck |
150 Iva Street, Welland Building Features
|
BathroomTotal
|
1 |
|
BedroomsAboveGround
|
2 |
|
BedroomsTotal
|
2 |
|
Appliances
|
Water Heater, Dishwasher, Dryer, Refrigerator, Stove, Washer |
|
ConstructionStyleAttachment
|
Detached |
|
CoolingType
|
Central Air Conditioning |
|
ExteriorFinish
|
Aluminum Siding, Vinyl Siding |
|
HeatingFuel
|
Electric |
|
HeatingType
|
Forced Air |
|
StoriesTotal
|
2 |
|
Type
|
House |
|
UtilityWater
|
Municipal Water |
150 Iva Street, Welland Land Details
|
Acreage
|
No |
|
Sewer
|
Sanitary Sewer |
|
SizeDepth
|
111 Ft |
|
SizeFrontage
|
25 Ft |
|
SizeIrregular
|
25 X 111 Ft |
|
SizeTotalText
|
25 X 111 Ft |
150 Iva Street, Welland Rooms
| Floor |
Room Type |
Length |
Width |
Dimensions |
|
Second Level |
Bedroom |
4.11 m |
4.88 m |
4.11 m x 4.88 m |
|
Second Level |
Bedroom |
2.9 m |
2.74 m |
2.9 m x 2.74 m |
|
Main Level |
Foyer |
1.42 m |
2.59 m |
1.42 m x 2.59 m |
|
Main Level |
Kitchen |
4.34 m |
3.43 m |
4.34 m x 3.43 m |
|
Main Level |
Living Room |
4.11 m |
3.51 m |
4.11 m x 3.51 m |






















