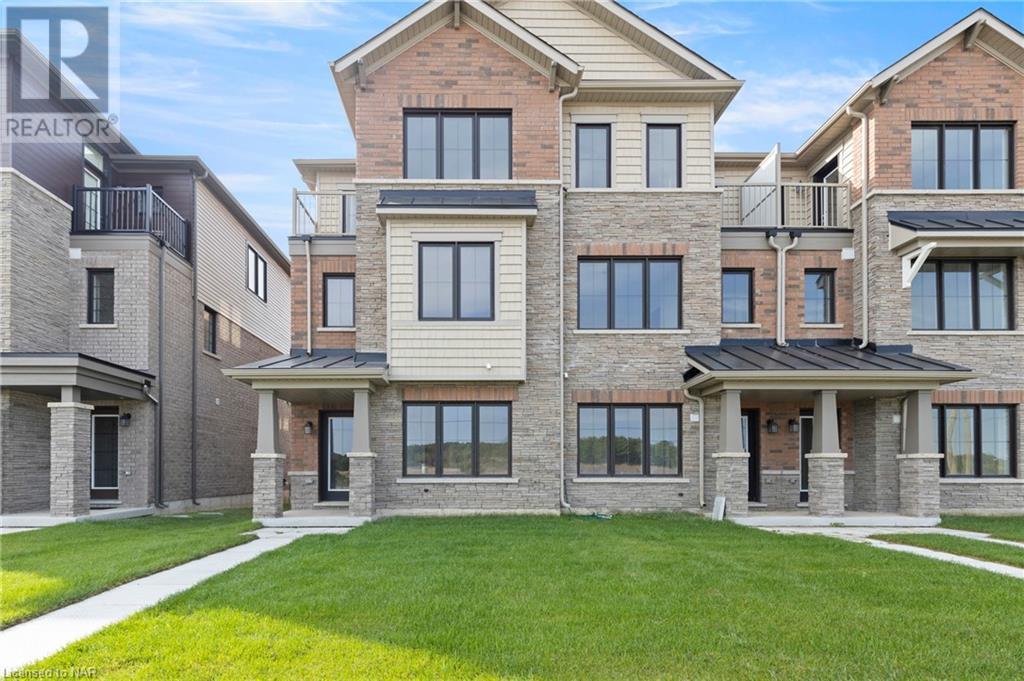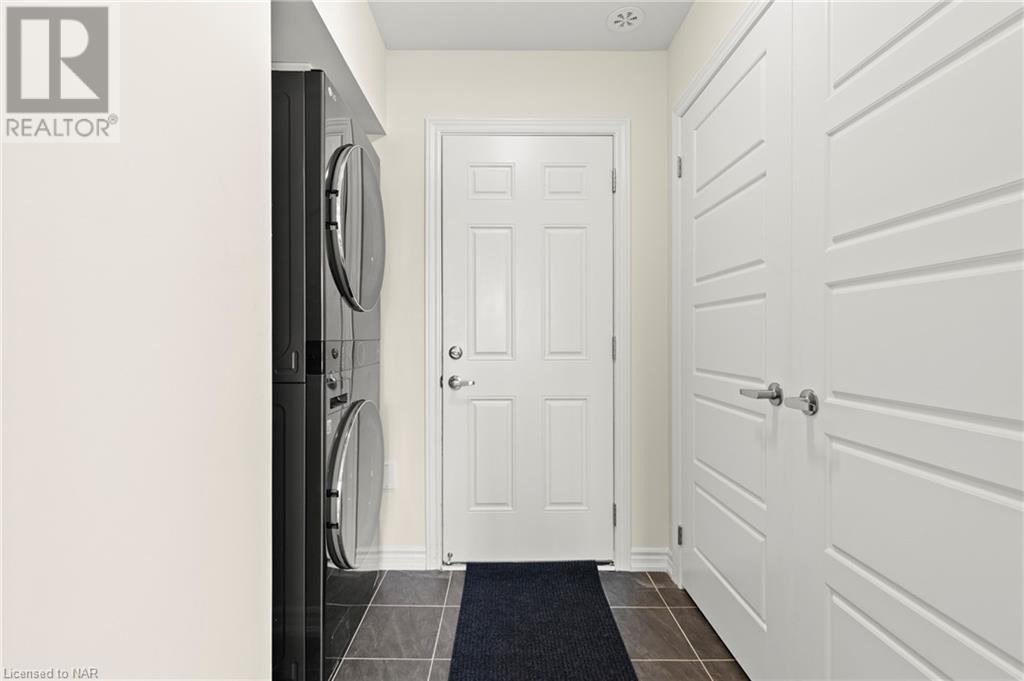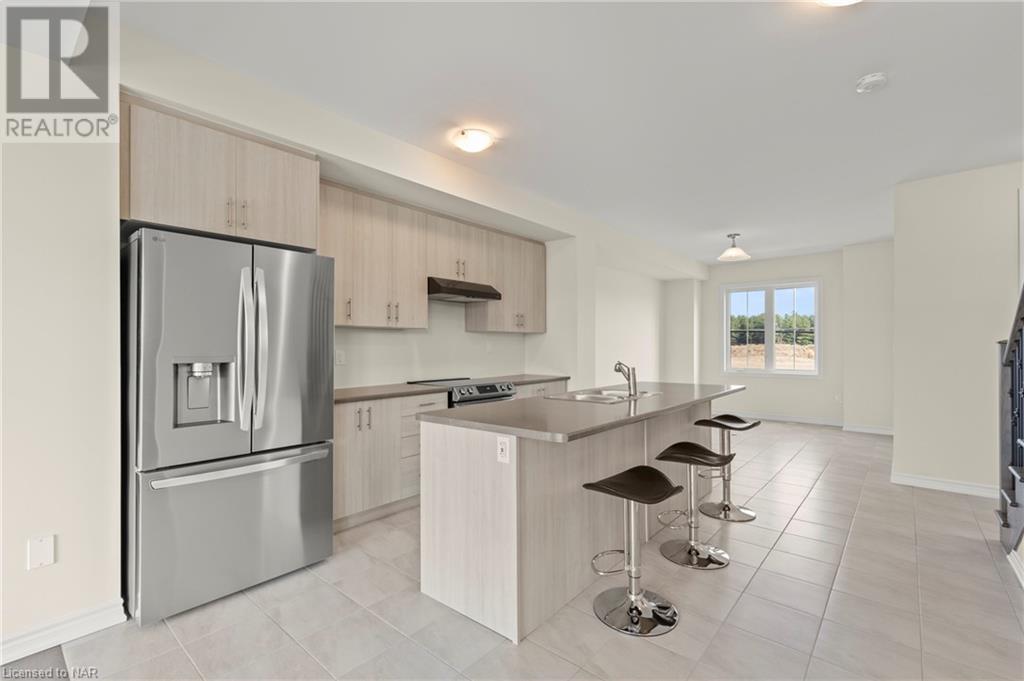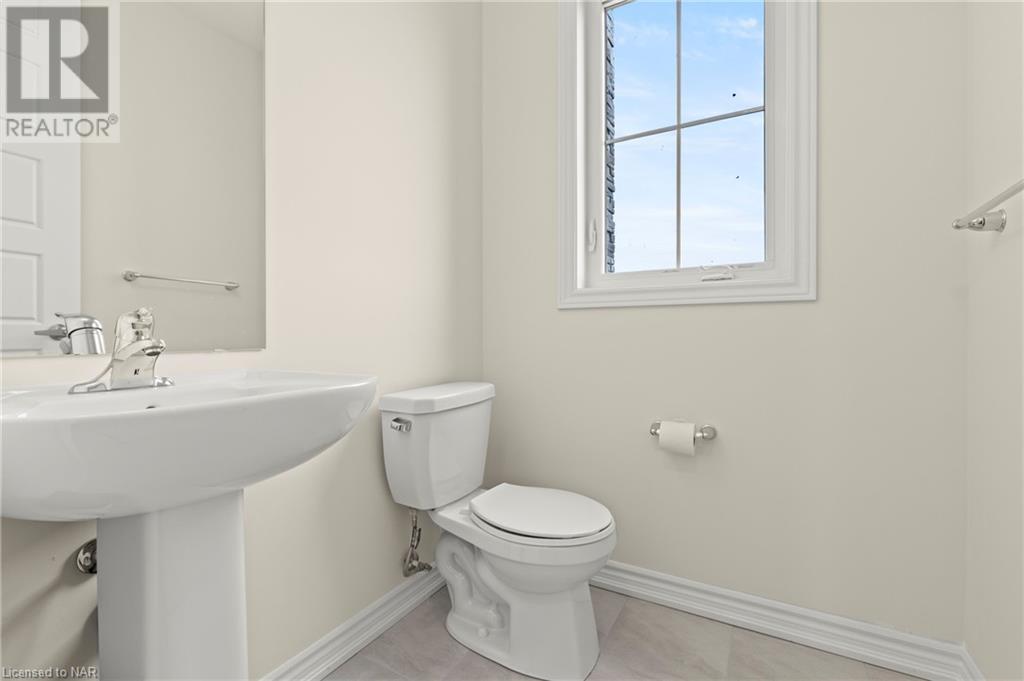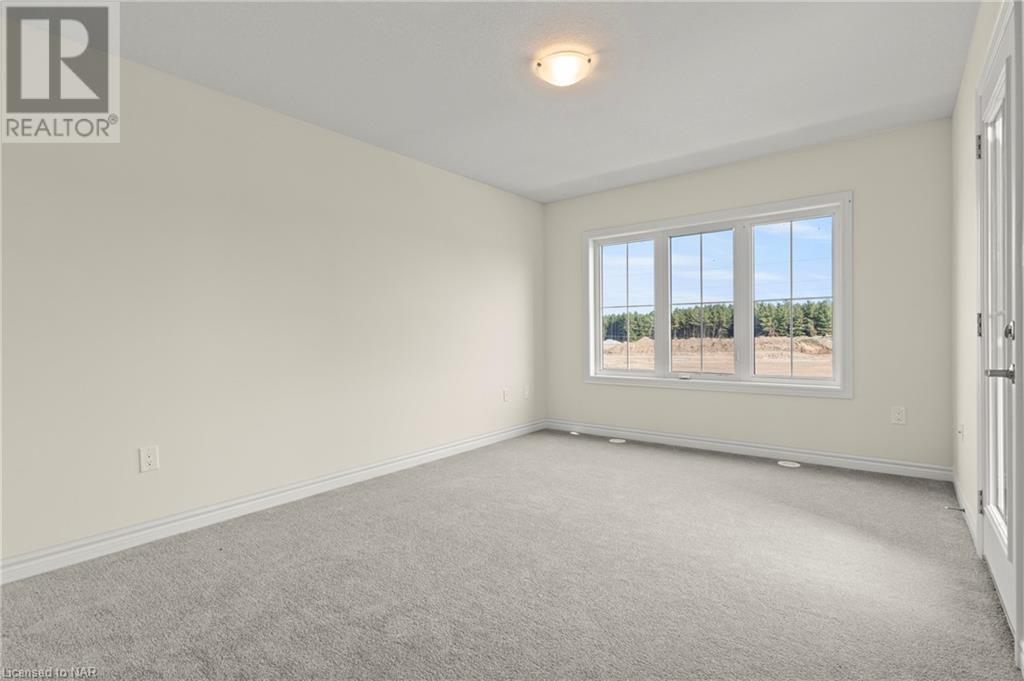4 Bedroom
3 Bathroom
1712 sqft sq. ft
3 Level
Central Air Conditioning
Forced Air
$2,500 Monthly
This newly built, 3 storey townhouse nestled in a peaceful, family-friendly neighborhood is the rental you've been waiting for. Welcome to 15 Melody Lane. This bright and spacious home features an open concept floor plan with a modern kitchen, a cozy living room with a fireplace and large balcony off the sliding glass doors, as well as a spacious dining area and 2-piece bathroom. The top floor features an oversized primary bedroom with walk-in closet, ensuite bath and if that's not enough, its own private balcony! There are also 2 additional bedrooms and a 4-piece bathroom on this third level. The ground level features a 1.5 car garage, a mudroom with laundry, and a bonus room that could be used as an office, bedroom, playroom & more. Don’t miss the chance to live in this immaculate home. (id:38042)
15 Melody Lane, Thorold Open House
15 Melody Lane, Thorold has an upcoming open house.
Starts at:
5:00 pm
Ends at:
7:00 pm
15 Melody Lane, Thorold Property Overview
|
MLS® Number
|
40647747 |
|
Property Type
|
Single Family |
|
AmenitiesNearBy
|
Park, Place Of Worship, Shopping |
|
CommunityFeatures
|
Quiet Area |
|
ParkingSpaceTotal
|
2 |
15 Melody Lane, Thorold Building Features
|
BathroomTotal
|
3 |
|
BedroomsAboveGround
|
4 |
|
BedroomsTotal
|
4 |
|
Appliances
|
Dishwasher, Dryer, Refrigerator, Stove, Washer |
|
ArchitecturalStyle
|
3 Level |
|
BasementType
|
None |
|
ConstructionStyleAttachment
|
Attached |
|
CoolingType
|
Central Air Conditioning |
|
ExteriorFinish
|
Brick, Brick Veneer, Concrete, Shingles |
|
HalfBathTotal
|
1 |
|
HeatingType
|
Forced Air |
|
StoriesTotal
|
3 |
|
SizeInterior
|
1712 Sqft |
|
Type
|
Row / Townhouse |
|
UtilityWater
|
Municipal Water |
15 Melody Lane, Thorold Parking
15 Melody Lane, Thorold Land Details
|
AccessType
|
Highway Nearby |
|
Acreage
|
No |
|
LandAmenities
|
Park, Place Of Worship, Shopping |
|
Sewer
|
Municipal Sewage System |
|
SizeFrontage
|
23 Ft |
|
ZoningDescription
|
R3b-57 |
15 Melody Lane, Thorold Rooms
| Floor |
Room Type |
Length |
Width |
Dimensions |
|
Second Level |
2pc Bathroom |
|
|
5' x 5' |
|
Second Level |
Dining Room |
|
|
13'0'' x 11'0'' |
|
Second Level |
Kitchen |
|
|
15'0'' x 13'0'' |
|
Second Level |
Living Room |
|
|
16'0'' x 11'0'' |
|
Third Level |
4pc Bathroom |
|
|
5' x 8' |
|
Third Level |
Bedroom |
|
|
9'0'' x 8'0'' |
|
Third Level |
Bedroom |
|
|
10'0'' x 11'0'' |
|
Third Level |
Other |
|
|
4' x 5' |
|
Third Level |
Full Bathroom |
|
|
5' x 8' |
|
Third Level |
Primary Bedroom |
|
|
15'0'' x 11'0'' |
|
Main Level |
Other |
|
|
20' x 16' |
|
Main Level |
Mud Room |
|
|
6' x 7' |
|
Main Level |
Bedroom |
|
|
11'0'' x 11'0'' |
