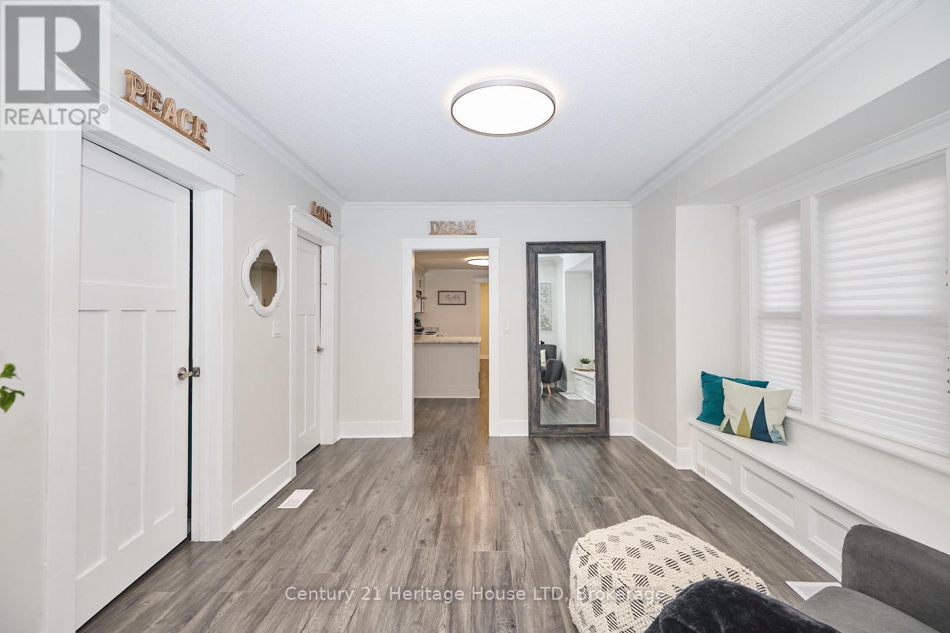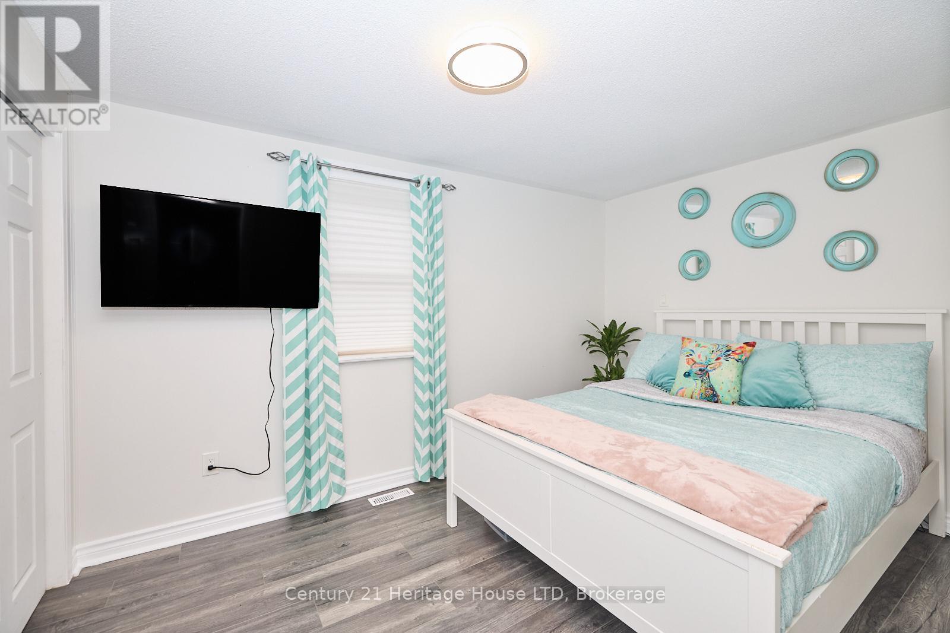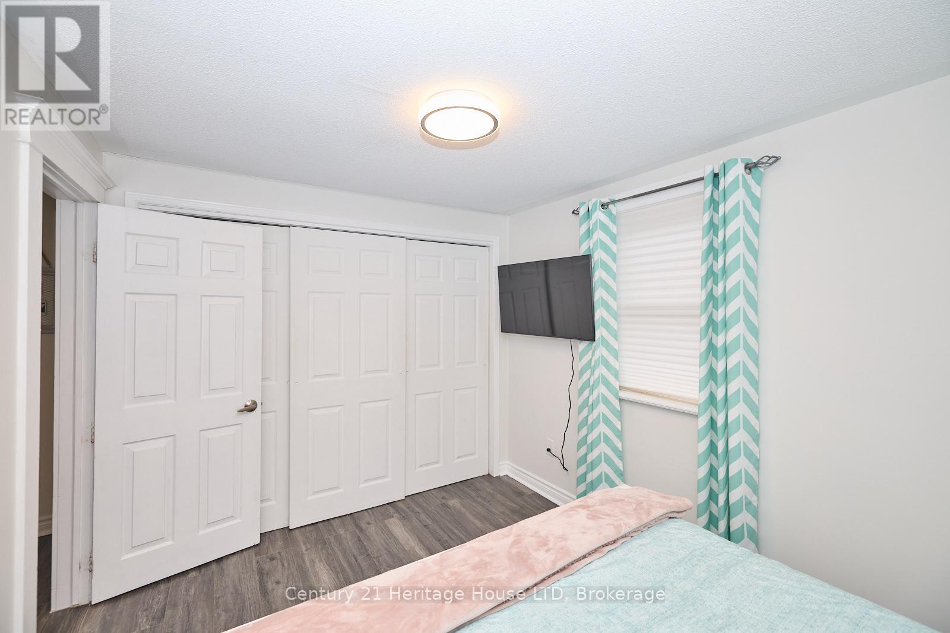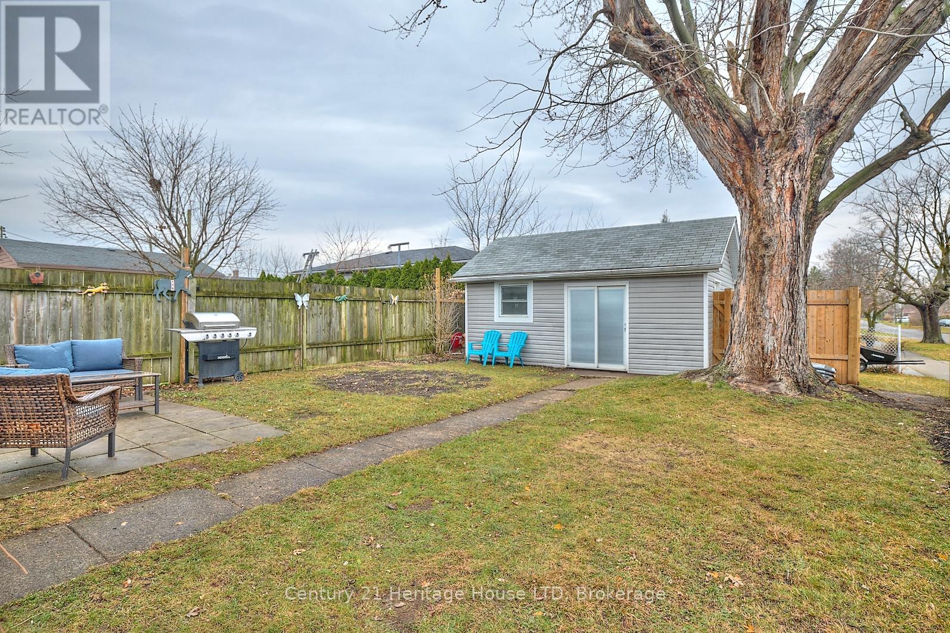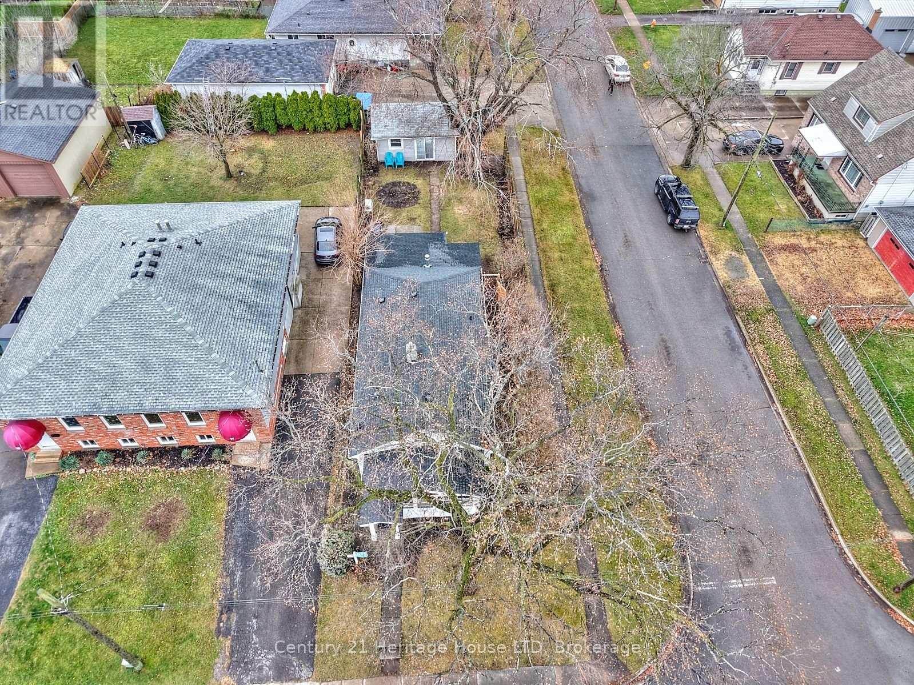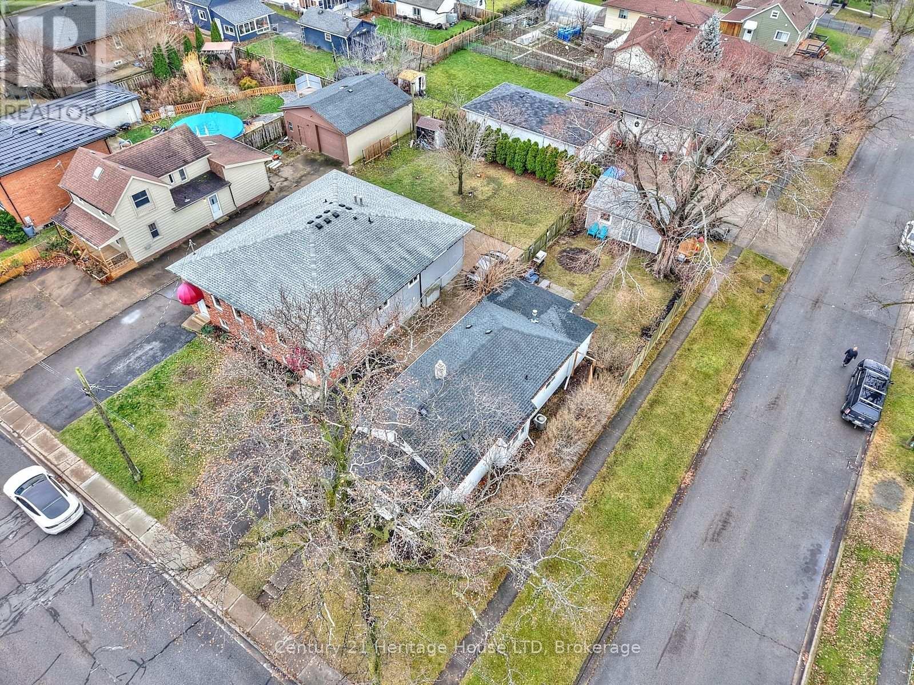2 Bedroom
1 Bathroom
Bungalow
Fireplace
Central Air Conditioning
Forced Air
$399,900
Welcome to 15 Colborne Street This affordably priced 2-bedroom home offers a bright, spacious updated kitchen with abundant counter space and cabinets. The 4-piece bathroom has been thoughtfully updated for both comfort and style. Elegant crown molding, trim, and an arched doorway add character throughout the home. A cozy reading nook bench in the dining area is perfect for relaxing. The bright family room located at the back of the home features a fireplace and plenty of windows, providing a peaceful view of the private backyard. Enjoy the beauty of the garden, enclosed by a fence for added privacy. This home is ideally located near a park, shopping mall, grocery stores, and highways, this home offers both convenience and tranquility. The safe, family-friendly neighborhood is perfect for leisurely walks. Additionally, the detached garage has been converted into extra storage space, and living space and provides ample space for your additional belongings. (id:38042)
15 Colborne Street, Thorold Property Overview
|
MLS® Number
|
X11890577 |
|
Property Type
|
Single Family |
|
Community Name
|
557 - Thorold Downtown |
|
ParkingSpaceTotal
|
1 |
15 Colborne Street, Thorold Building Features
|
BathroomTotal
|
1 |
|
BedroomsAboveGround
|
2 |
|
BedroomsTotal
|
2 |
|
Amenities
|
Fireplace(s) |
|
ArchitecturalStyle
|
Bungalow |
|
BasementDevelopment
|
Unfinished |
|
BasementType
|
Partial (unfinished) |
|
ConstructionStyleAttachment
|
Detached |
|
CoolingType
|
Central Air Conditioning |
|
ExteriorFinish
|
Aluminum Siding |
|
FireplacePresent
|
Yes |
|
FlooringType
|
Laminate |
|
HeatingFuel
|
Natural Gas |
|
HeatingType
|
Forced Air |
|
StoriesTotal
|
1 |
|
Type
|
House |
|
UtilityWater
|
Municipal Water |
15 Colborne Street, Thorold Parking
15 Colborne Street, Thorold Land Details
|
Acreage
|
No |
|
Sewer
|
Sanitary Sewer |
|
SizeDepth
|
129 Ft ,9 In |
|
SizeFrontage
|
35 Ft |
|
SizeIrregular
|
35.07 X 129.82 Ft |
|
SizeTotalText
|
35.07 X 129.82 Ft |
15 Colborne Street, Thorold Rooms
| Floor |
Room Type |
Length |
Width |
Dimensions |
|
Main Level |
Kitchen |
5.79 m |
4.3 m |
5.79 m x 4.3 m |
|
Main Level |
Living Room |
3.81 m |
3.81 m |
3.81 m x 3.81 m |
|
Main Level |
Dining Room |
3.81 m |
4.7 m |
3.81 m x 4.7 m |
|
Main Level |
Bedroom |
4.27 m |
3.3 m |
4.27 m x 3.3 m |
|
Main Level |
Bedroom 2 |
2.74 m |
5.42 m |
2.74 m x 5.42 m |
|
Main Level |
Family Room |
4.3 m |
5.6 m |
4.3 m x 5.6 m |
|
Main Level |
Laundry Room |
2.08 m |
4.16 m |
2.08 m x 4.16 m |
|
Main Level |
Bathroom |
8.6 m |
4.8 m |
8.6 m x 4.8 m |
|
Main Level |
Sunroom |
3.35 m |
1.82 m |
3.35 m x 1.82 m |
15 Colborne Street, Thorold Utilities







