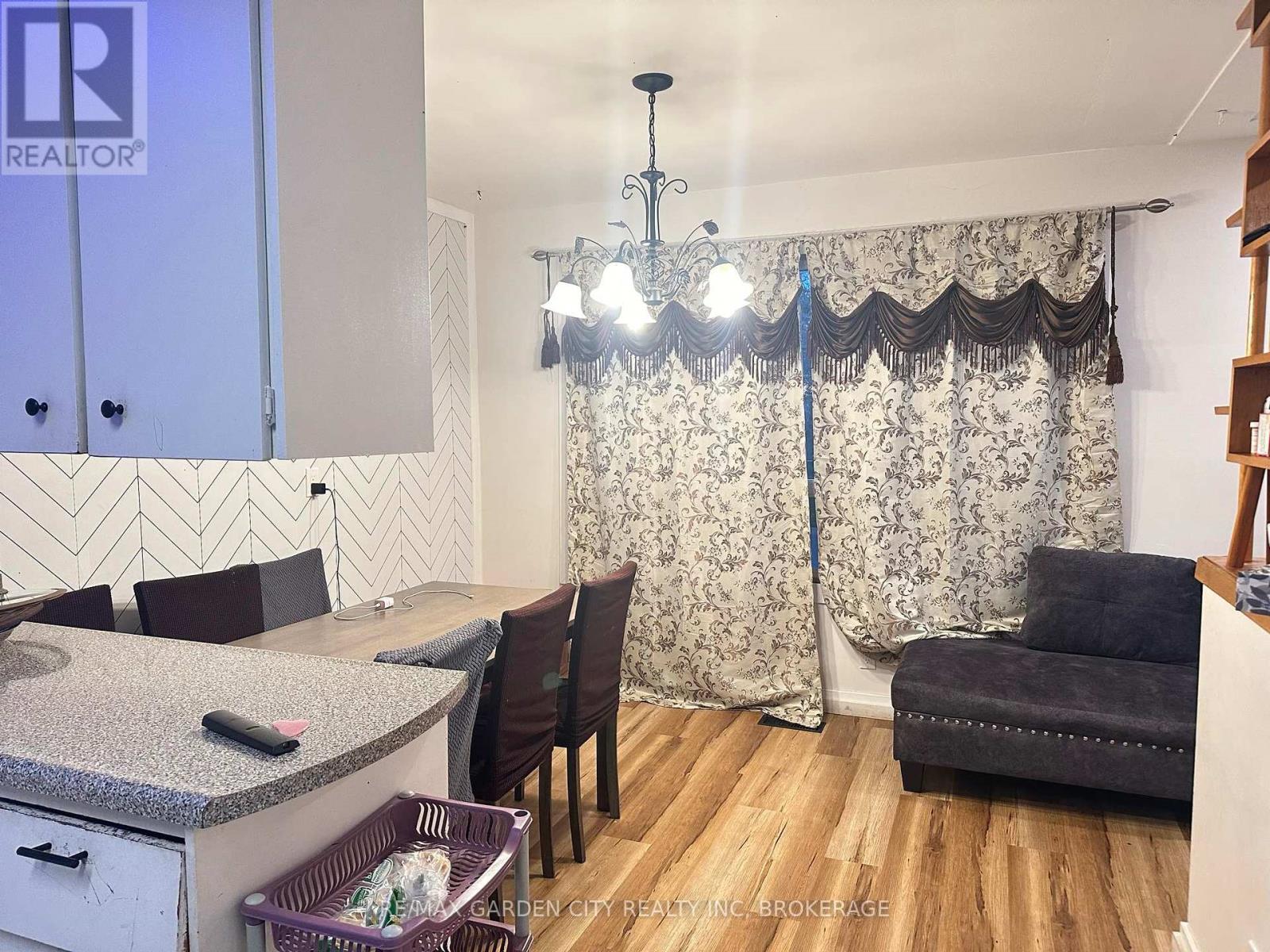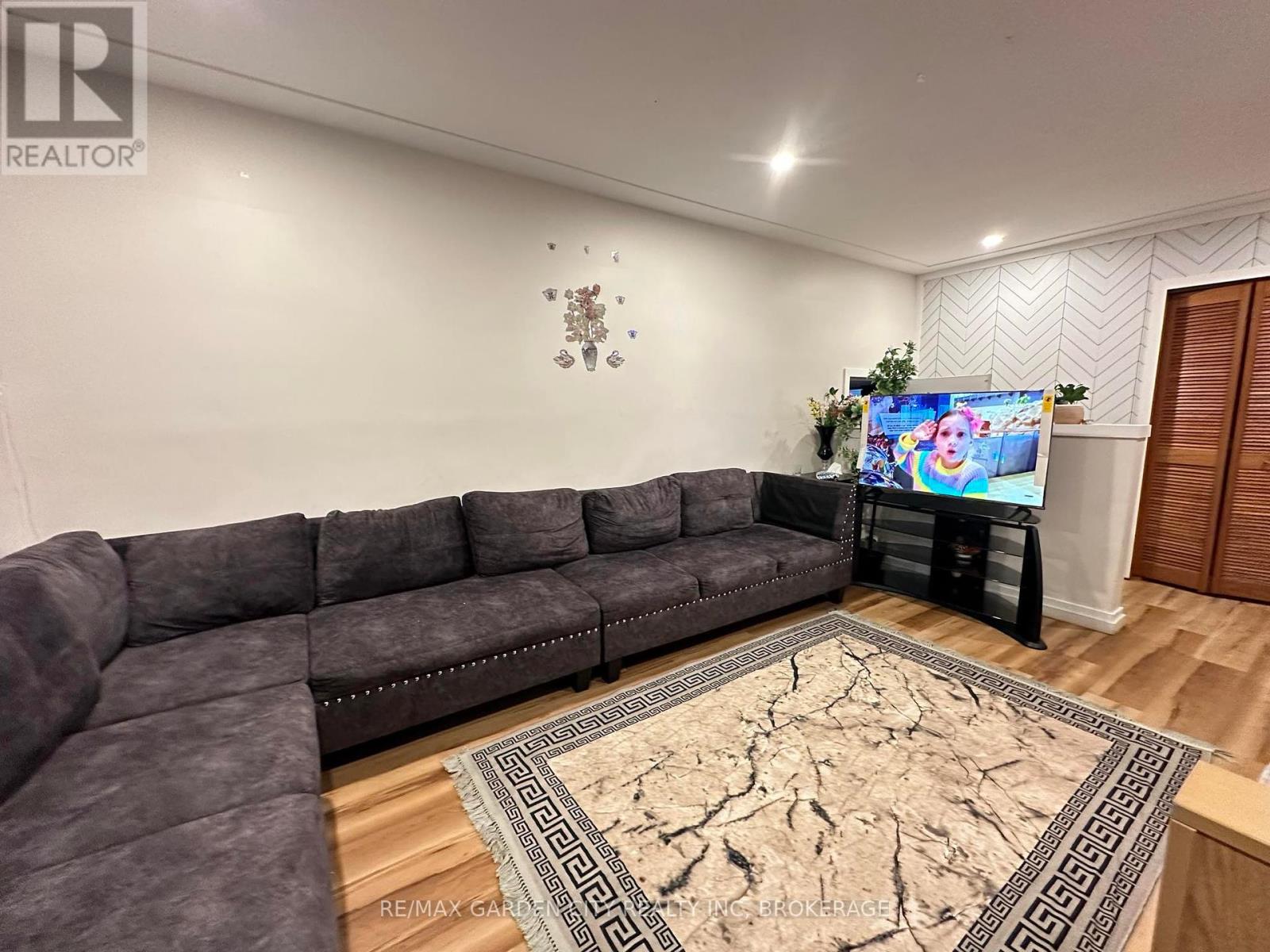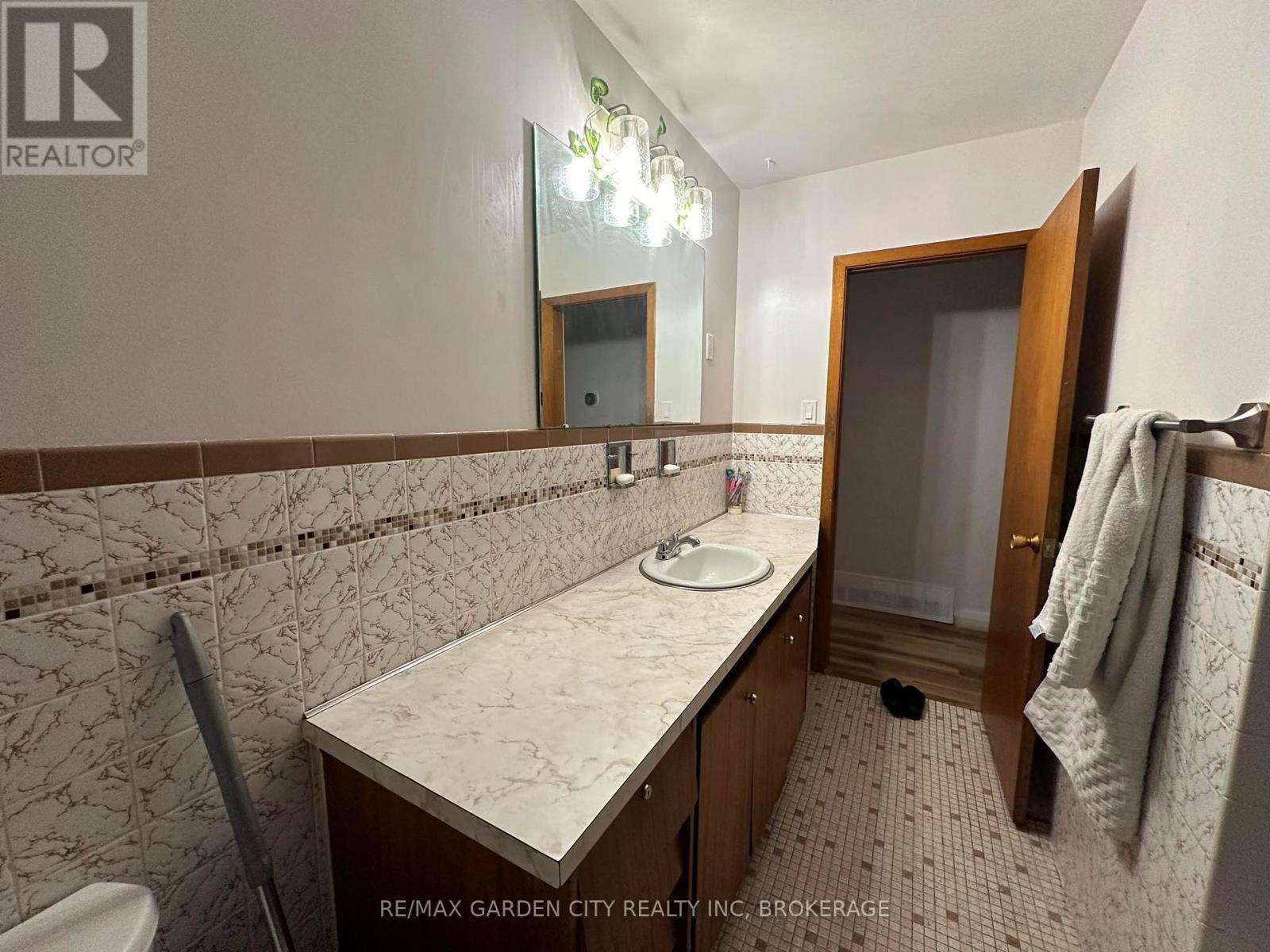3 Bedroom
1 Bathroom
699 sq. ft
Bungalow
Forced Air
$2,450 Monthly
Welcome to this charming 3-bedroom home situated on a corner lot, offering added privacy and a peaceful setting just outside the downtown core. Conveniently located near highways, stores, local transit, and municipal amenities, this property is perfect for those seeking a balance of accessibility and tranquility.The main floor of this home has been thoughtfully updated over the last five years, particularly in the kitchen, which boasts generous counter space and a large layout, ideal for both everyday cooking and entertaining. The kitchen is well-defined, with clear separation from the dining room and living room, providing a functional and inviting flow.The three bedrooms are all comfortably sized, offering plenty of room for rest and relaxation. This property is perfect for a family or a group of working professionals looking to make this house a home. Don't miss out on this fantastic opportunity! Utilities are split 60/40 with this unit (main level), taking the 60% of hydro, gas and water. (id:38042)
15 Champlain Avenue, Hamilton Property Overview
|
MLS® Number
|
X11881013 |
|
Property Type
|
Single Family |
|
Community Name
|
Greenford |
|
Features
|
Carpet Free, In Suite Laundry |
|
ParkingSpaceTotal
|
2 |
15 Champlain Avenue, Hamilton Building Features
|
BathroomTotal
|
1 |
|
BedroomsAboveGround
|
3 |
|
BedroomsTotal
|
3 |
|
ArchitecturalStyle
|
Bungalow |
|
ExteriorFinish
|
Vinyl Siding, Brick |
|
FoundationType
|
Block |
|
HeatingFuel
|
Natural Gas |
|
HeatingType
|
Forced Air |
|
StoriesTotal
|
1 |
|
SizeInterior
|
699 |
|
Type
|
Duplex |
|
UtilityWater
|
Municipal Water |
15 Champlain Avenue, Hamilton Parking
15 Champlain Avenue, Hamilton Land Details
|
Acreage
|
No |
|
Sewer
|
Sanitary Sewer |
15 Champlain Avenue, Hamilton Rooms
| Floor |
Room Type |
Length |
Width |
Dimensions |
|
Main Level |
Bedroom |
3.51 m |
3.17 m |
3.51 m x 3.17 m |
|
Main Level |
Bedroom 2 |
3.15 m |
2.74 m |
3.15 m x 2.74 m |
|
Main Level |
Bedroom 3 |
3.07 m |
3.02 m |
3.07 m x 3.02 m |
|
Main Level |
Kitchen |
3.43 m |
3.07 m |
3.43 m x 3.07 m |
|
Main Level |
Dining Room |
3.23 m |
2.79 m |
3.23 m x 2.79 m |
|
Main Level |
Bathroom |
3 m |
2.4 m |
3 m x 2.4 m |





















