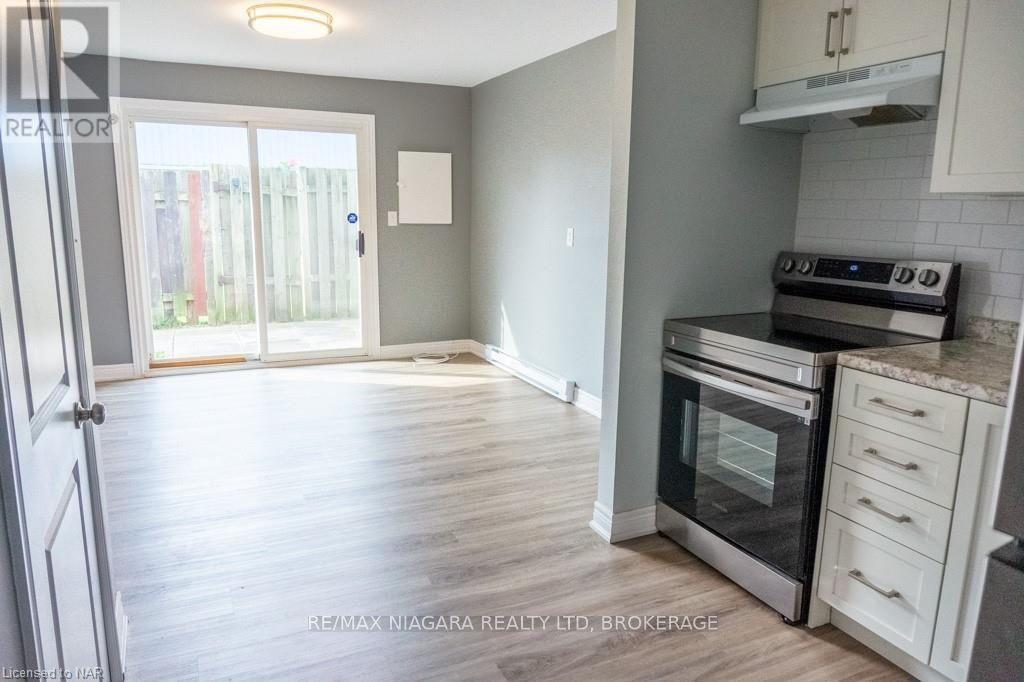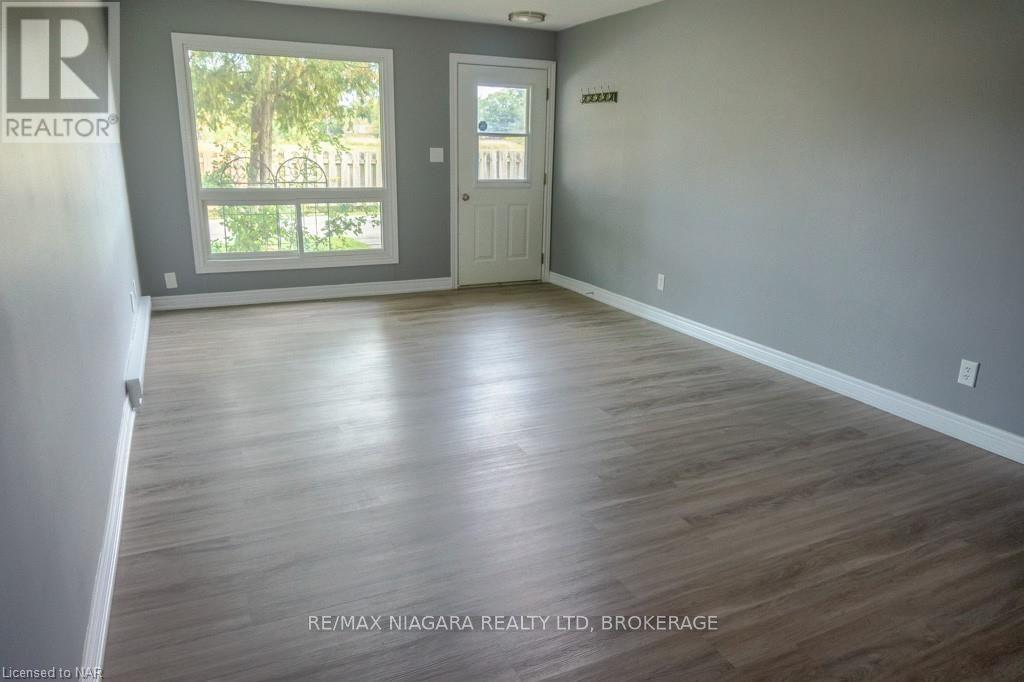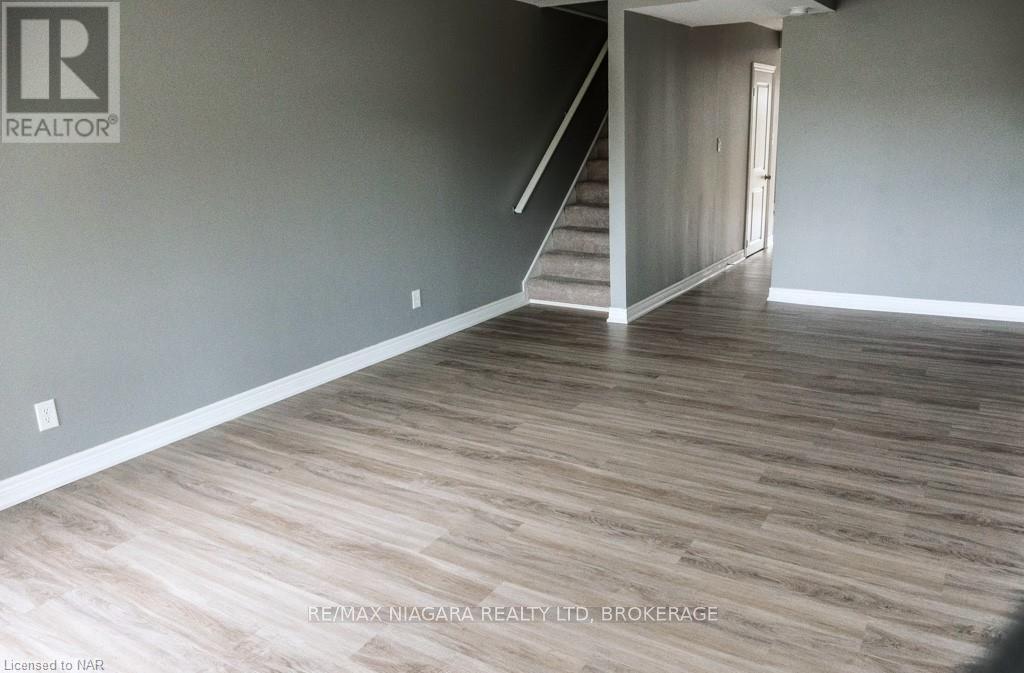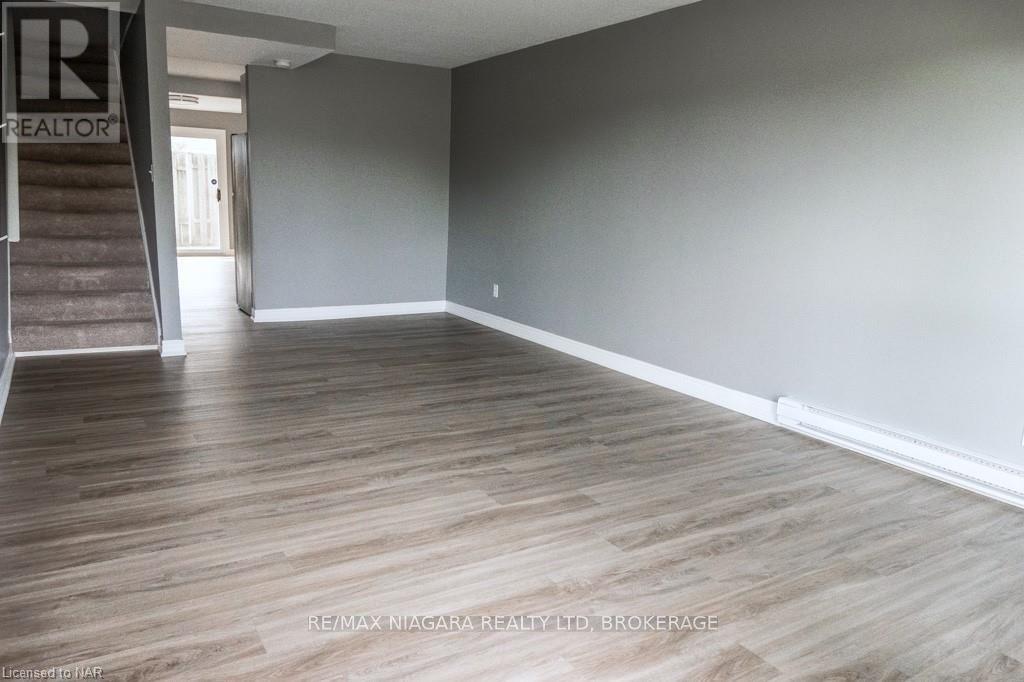15 - 8646 Willoughby Drive Niagara Falls, Ontario L2G 6X7
2 Bedroom
1 Bathroom
999 sq. ft
Baseboard Heaters
$349,900Maintenance, Insurance, Common Area Maintenance, Water, Parking
$466 Monthly
Maintenance, Insurance, Common Area Maintenance, Water, Parking
$466 MonthlyCompletely remodeled townhouse in Chippawa. Two large bedrooms, 2nd floor laundry, patio, storage unit. Beautiful kitchen. Spotless and immaculate condition. Vacant with immediate possession available. (id:38042)
15 - 8646 Willoughby Drive, Niagara Falls Property Overview
| MLS® Number | X9413833 |
| Property Type | Single Family |
| Community Name | 223 - Chippawa |
| CommunityFeatures | Pet Restrictions |
| EquipmentType | Water Heater |
| ParkingSpaceTotal | 1 |
| RentalEquipmentType | Water Heater |
15 - 8646 Willoughby Drive, Niagara Falls Building Features
| BathroomTotal | 1 |
| BedroomsAboveGround | 2 |
| BedroomsTotal | 2 |
| Amenities | Visitor Parking |
| ExteriorFinish | Steel |
| HeatingFuel | Electric |
| HeatingType | Baseboard Heaters |
| StoriesTotal | 2 |
| SizeInterior | 999 |
| Type | Row / Townhouse |
| UtilityWater | Municipal Water |
15 - 8646 Willoughby Drive, Niagara Falls Land Details
| Acreage | No |
| ZoningDescription | R4 |
15 - 8646 Willoughby Drive, Niagara Falls Rooms
| Floor | Room Type | Length | Width | Dimensions |
|---|---|---|---|---|
| Second Level | Primary Bedroom | 4.57 m | 3.81 m | 4.57 m x 3.81 m |
| Second Level | Bedroom | 3.65 m | 3.53 m | 3.65 m x 3.53 m |
| Second Level | Laundry Room | 2.13 m | 1.82 m | 2.13 m x 1.82 m |
| Second Level | Bathroom | Measurements not available | ||
| Main Level | Living Room | 6.7 m | 3.65 m | 6.7 m x 3.65 m |
| Main Level | Kitchen | 2.74 m | 2.74 m | 2.74 m x 2.74 m |
| Main Level | Dining Room | 3.65 m | 3.65 m | 3.65 m x 3.65 m |














