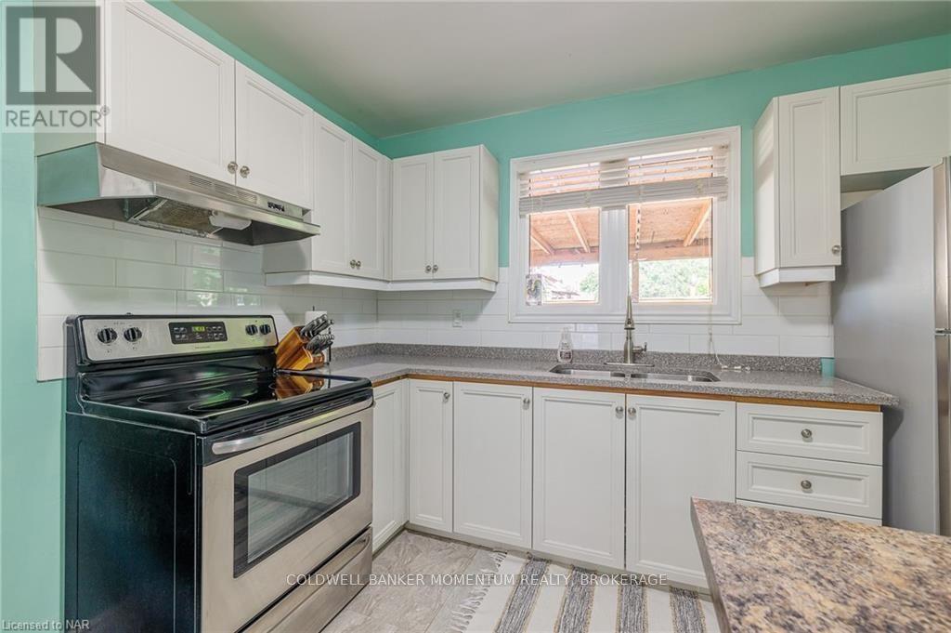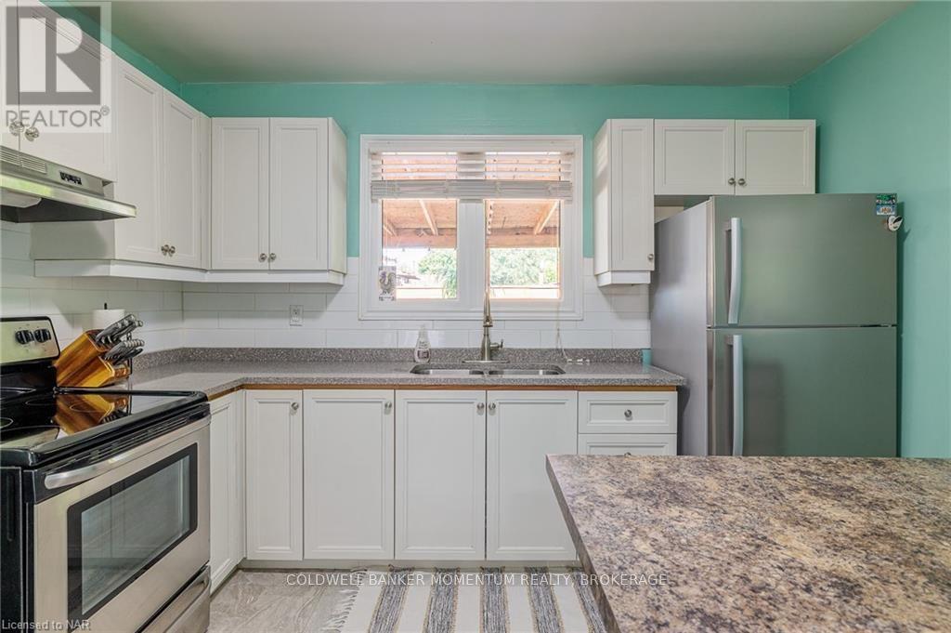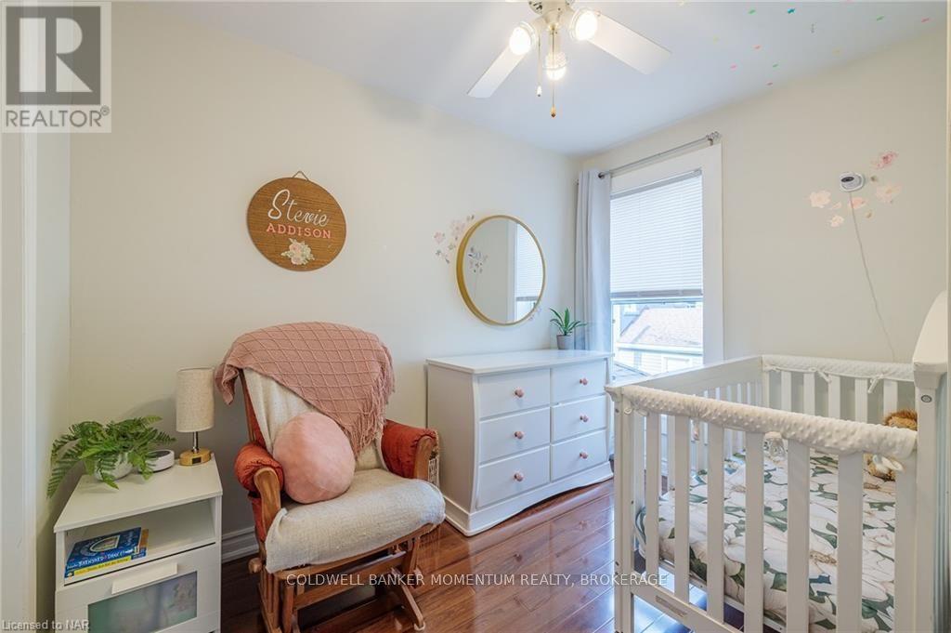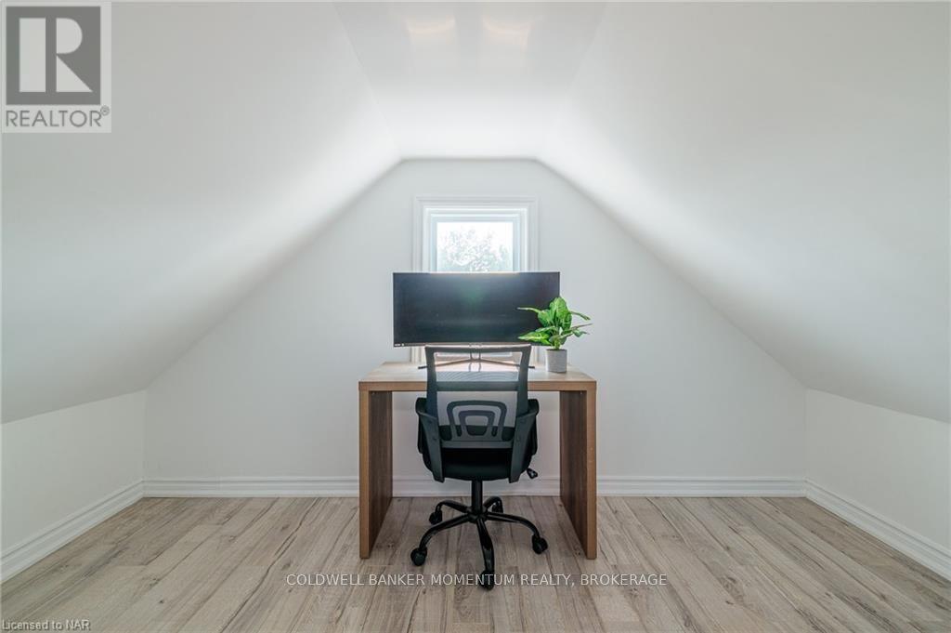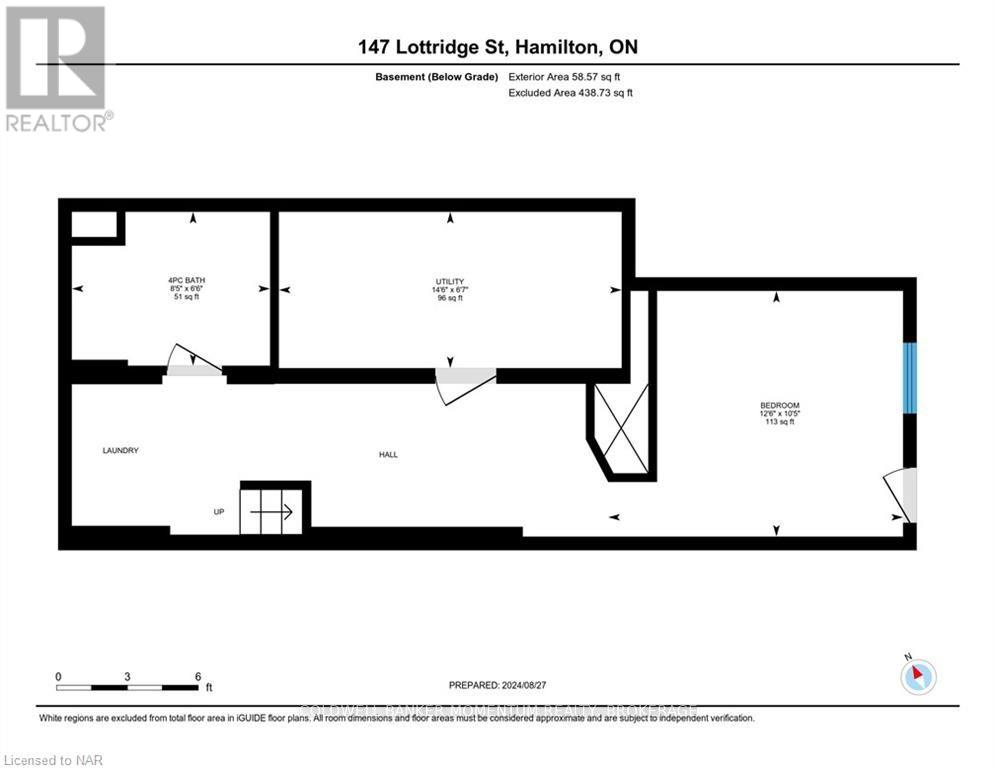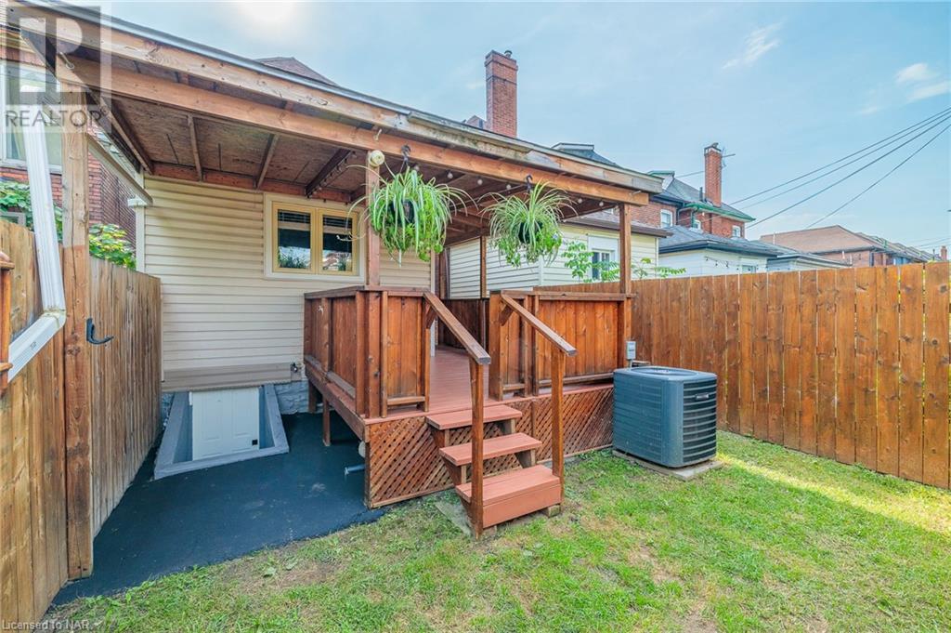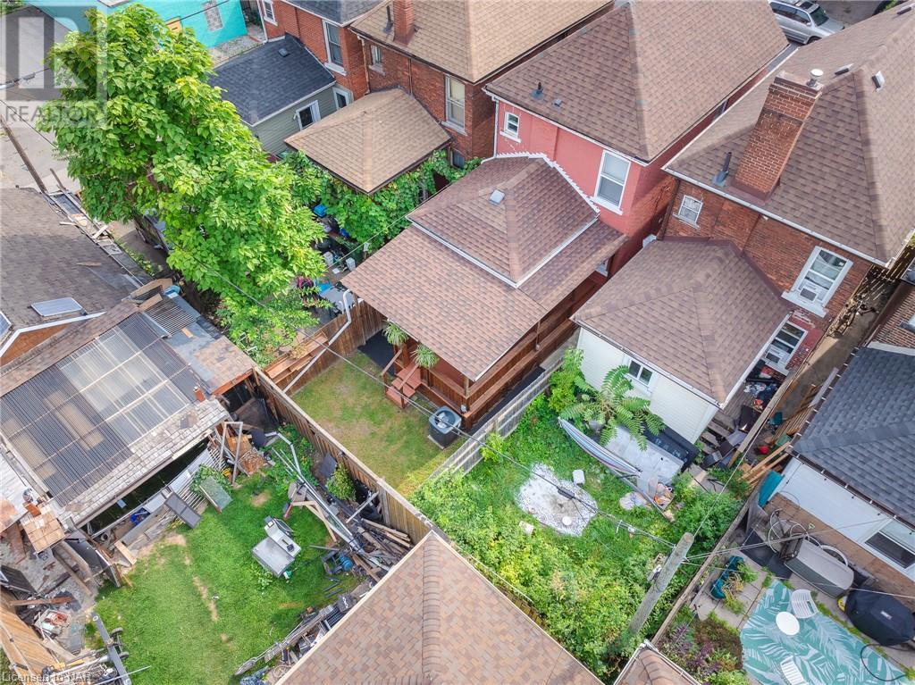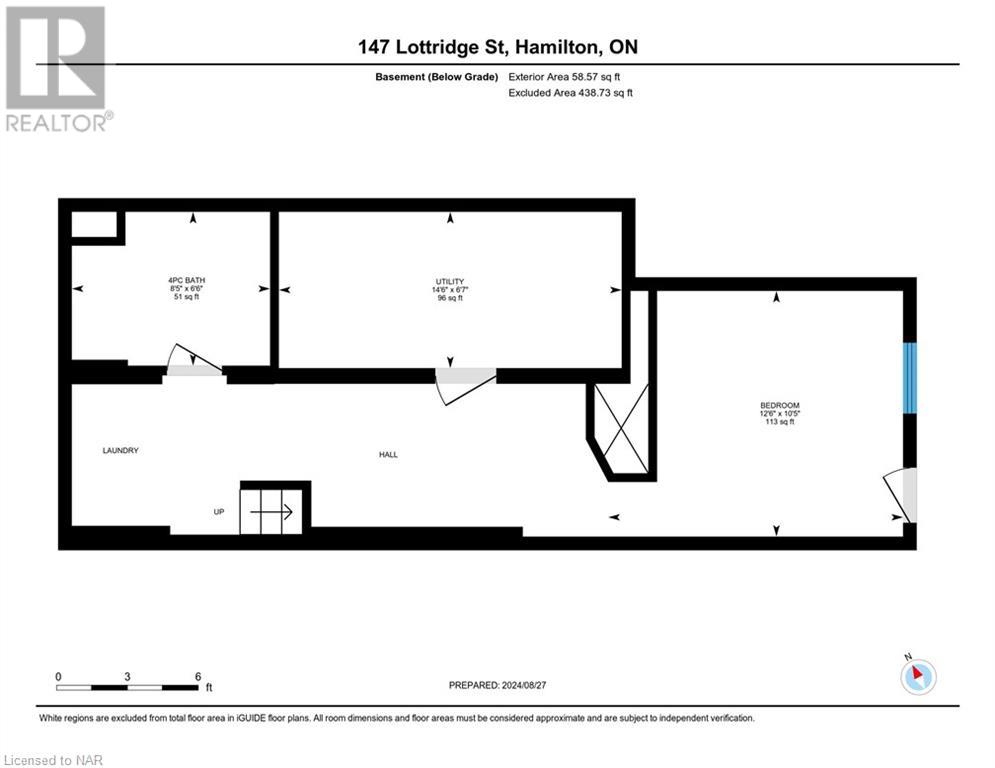3 Bedroom
2 Bathroom
Central Air Conditioning
Forced Air
$539,900
Welcome to 147 Lottridge Street in Hamilton! This home has it all! It’s 2 blocks from Tim Hortons Field, a short walk to Bernie Morelli Community Centre, Jimmy Thompson Memorial Pool and the approved LRT. 147 Lottridge Street has been lovingly renovated and is move in ready. The open concept living and dining rooms are the perfect place to make memories with your family. The bright kitchen features and island and a walk out to a beautiful, covered deck, perfect for summer dinners. On the second floor you’ll find an updated 4-piece bathroom, the large primary bedroom which is flooded with morning light and a second bedroom. This home has a large bonus space on the third floor, currently used as both an office and bedroom but would be a great play space or family room. Finally, this home has a finished basement with laundry area, second 4-piece bathroom and a bedroom with separate walk out. Come see all that this beautiful home has to offer because it won’t last long! (id:38042)
147 Lottridge Street, Hamilton Property Overview
|
MLS® Number
|
X9414942 |
|
Property Type
|
Single Family |
|
Community Name
|
Stripley |
|
Structure
|
Deck, Porch |
147 Lottridge Street, Hamilton Building Features
|
BathroomTotal
|
2 |
|
BedroomsAboveGround
|
2 |
|
BedroomsBelowGround
|
1 |
|
BedroomsTotal
|
3 |
|
Appliances
|
Water Heater, Dryer, Refrigerator, Stove, Washer |
|
BasementDevelopment
|
Finished |
|
BasementFeatures
|
Separate Entrance |
|
BasementType
|
N/a (finished) |
|
ConstructionStyleAttachment
|
Detached |
|
CoolingType
|
Central Air Conditioning |
|
ExteriorFinish
|
Brick |
|
FoundationType
|
Block |
|
HeatingType
|
Forced Air |
|
StoriesTotal
|
3 |
|
Type
|
House |
|
UtilityWater
|
Municipal Water |
147 Lottridge Street, Hamilton Land Details
|
Acreage
|
No |
|
Sewer
|
Sanitary Sewer |
|
SizeDepth
|
75 Ft |
|
SizeFrontage
|
20 Ft |
|
SizeIrregular
|
20 X 75 Ft |
|
SizeTotalText
|
20 X 75 Ft|under 1/2 Acre |
|
ZoningDescription
|
C |
147 Lottridge Street, Hamilton Rooms
| Floor |
Room Type |
Length |
Width |
Dimensions |
|
Second Level |
Primary Bedroom |
3.84 m |
3.45 m |
3.84 m x 3.45 m |
|
Second Level |
Bathroom |
2.36 m |
1.57 m |
2.36 m x 1.57 m |
|
Second Level |
Bedroom |
2.77 m |
3.07 m |
2.77 m x 3.07 m |
|
Third Level |
Other |
3.76 m |
4.95 m |
3.76 m x 4.95 m |
|
Third Level |
Other |
3.76 m |
2.18 m |
3.76 m x 2.18 m |
|
Basement |
Bathroom |
1.98 m |
2.57 m |
1.98 m x 2.57 m |
|
Basement |
Bedroom |
3.17 m |
3.81 m |
3.17 m x 3.81 m |
|
Main Level |
Dining Room |
4.55 m |
3.63 m |
4.55 m x 3.63 m |
|
Main Level |
Living Room |
2.69 m |
4.06 m |
2.69 m x 4.06 m |
|
Main Level |
Kitchen |
3.45 m |
3.45 m |
3.45 m x 3.45 m |











