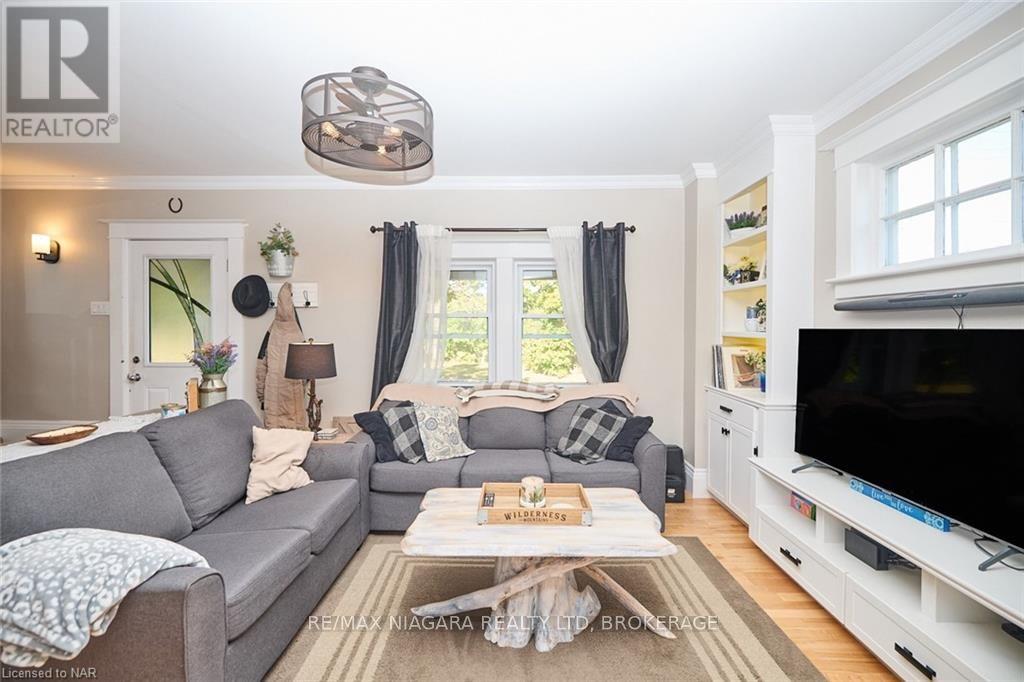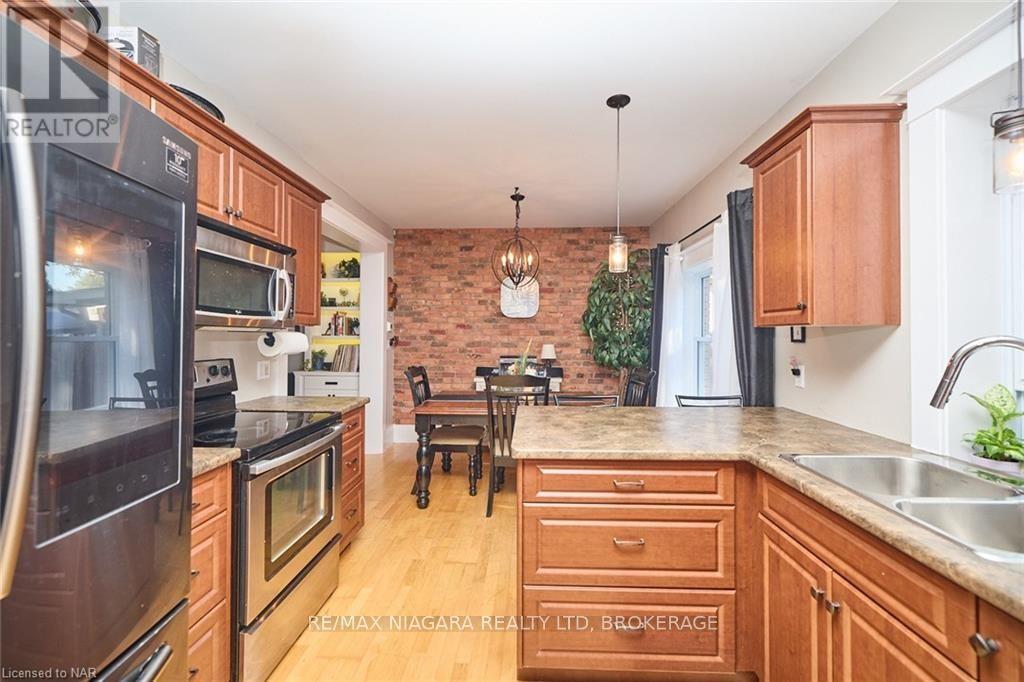3 Bedroom
1 Bathroom
Central Air Conditioning
Forced Air
$579,999
Welcome to this enchanting century home that beautifully combines historic charm with modern updates. Nestled in a prime location just steps from the Welland River and Canal, this property offers the perfect balance of character and contemporary living. Step inside to discover a warm and inviting interior, featuring a stunning interior brick wall, built in shelving in the living room and a functional layout. This spacious yet cozy home includes three bedrooms, a four piece bathroom and a fully finished basement. Outside, the property boasts a lovely fenced yard providing a serene retreat for outdoor gatherings or quiet mornings with a cup of coffee. With its unique blend of vintage charm, thoughtful updates and proximity to the water, this home is a rare find. Don't miss your chance to own this captivating property. (id:38042)
144 River Road, Welland Property Overview
|
MLS® Number
|
X9420180 |
|
Property Type
|
Single Family |
|
Community Name
|
768 - Welland Downtown |
|
AmenitiesNearBy
|
Hospital |
|
EquipmentType
|
Water Heater |
|
ParkingSpaceTotal
|
3 |
|
RentalEquipmentType
|
Water Heater |
144 River Road, Welland Building Features
|
BathroomTotal
|
1 |
|
BedroomsAboveGround
|
3 |
|
BedroomsTotal
|
3 |
|
Appliances
|
Dryer, Refrigerator, Stove, Washer |
|
BasementDevelopment
|
Finished |
|
BasementType
|
Full (finished) |
|
ConstructionStyleAttachment
|
Detached |
|
CoolingType
|
Central Air Conditioning |
|
ExteriorFinish
|
Brick |
|
FoundationType
|
Poured Concrete |
|
HeatingFuel
|
Natural Gas |
|
HeatingType
|
Forced Air |
|
StoriesTotal
|
2 |
|
Type
|
House |
|
UtilityWater
|
Municipal Water |
144 River Road, Welland Land Details
|
Acreage
|
No |
|
LandAmenities
|
Hospital |
|
Sewer
|
Sanitary Sewer |
|
SizeDepth
|
112 Ft |
|
SizeFrontage
|
37 Ft |
|
SizeIrregular
|
37.01 X 112 Ft |
|
SizeTotalText
|
37.01 X 112 Ft|under 1/2 Acre |
|
ZoningDescription
|
Rm, Rl2 |
144 River Road, Welland Rooms
| Floor |
Room Type |
Length |
Width |
Dimensions |
|
Second Level |
Bedroom |
3.45 m |
2.15 m |
3.45 m x 2.15 m |
|
Second Level |
Bedroom |
4.16 m |
2.33 m |
4.16 m x 2.33 m |
|
Second Level |
Primary Bedroom |
3.45 m |
2.87 m |
3.45 m x 2.87 m |
|
Basement |
Recreational, Games Room |
6.09 m |
3.17 m |
6.09 m x 3.17 m |
|
Basement |
Office |
3.4 m |
2.28 m |
3.4 m x 2.28 m |
|
Basement |
Utility Room |
3.61 m |
3.35 m |
3.61 m x 3.35 m |
|
Main Level |
Living Room |
5.28 m |
3.4 m |
5.28 m x 3.4 m |
|
Main Level |
Other |
2.97 m |
2.28 m |
2.97 m x 2.28 m |








































