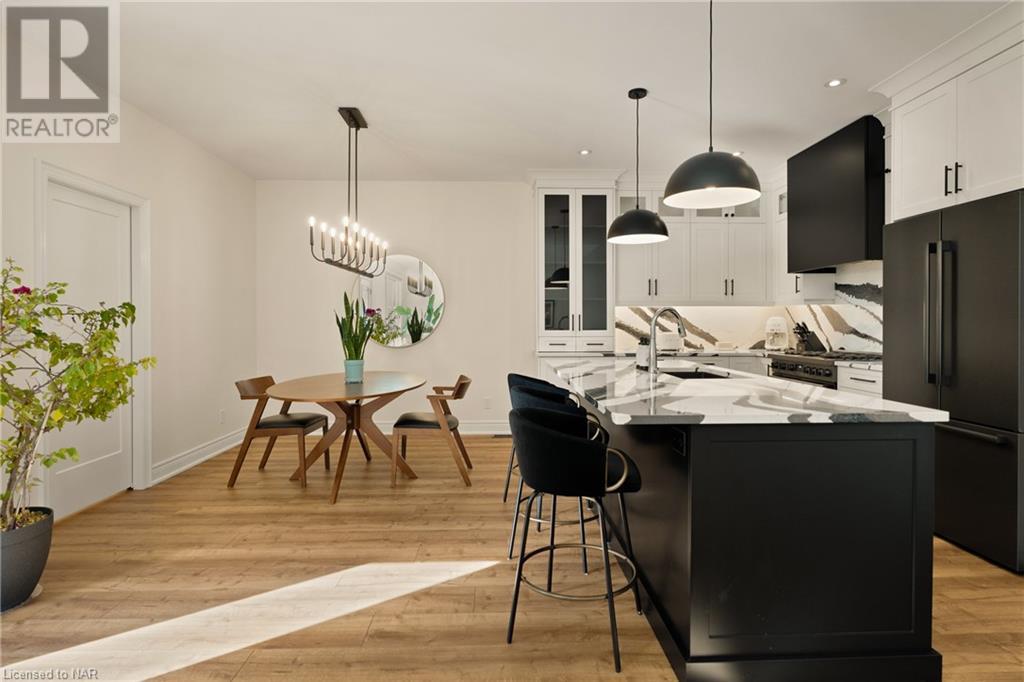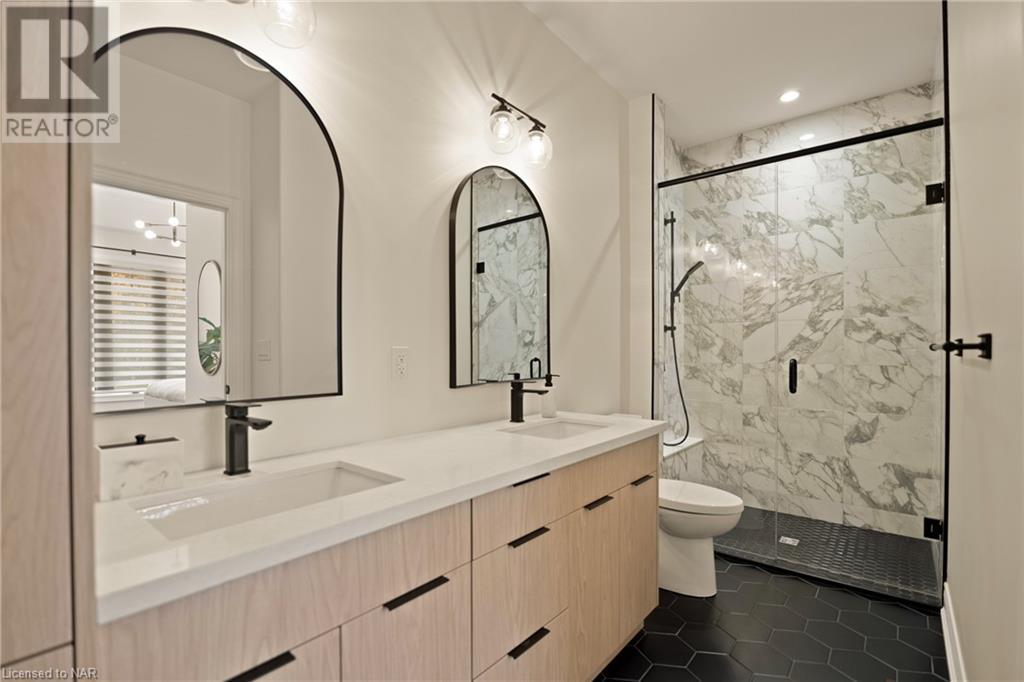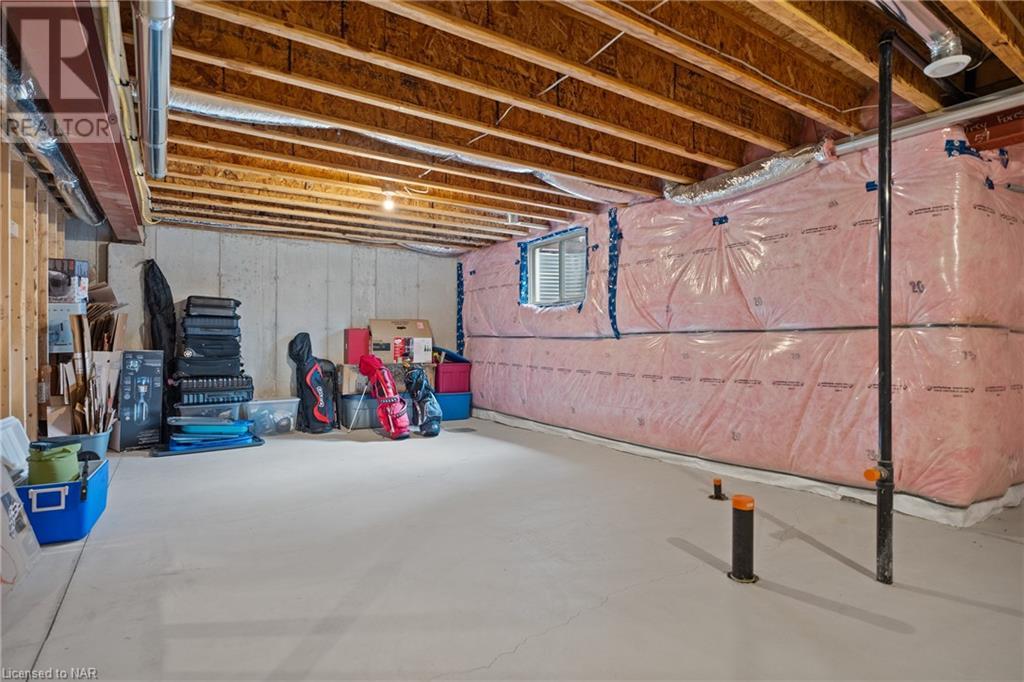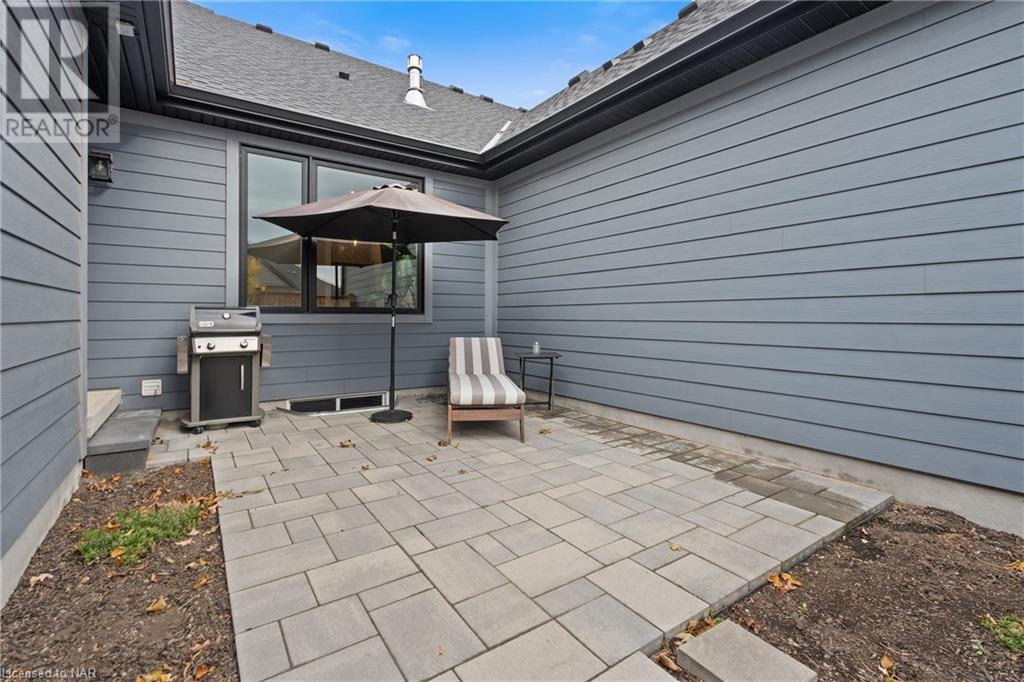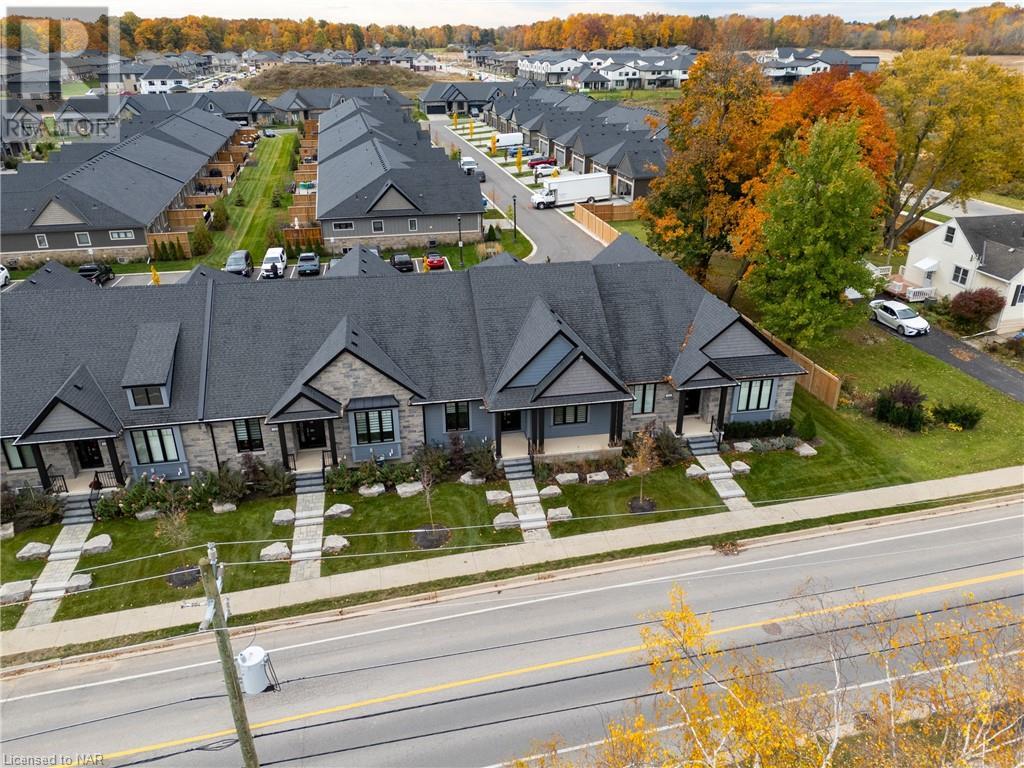144 Port Robinson Road Unit# 59 Fonthill, Ontario L0S 1E6
$849,900Maintenance, Landscaping, Property Management, Water
$247.18 Monthly
Maintenance, Landscaping, Property Management, Water
$247.18 MonthlyWelcome home to 144 Port Robinson Road located in the prestigious city of Fonthill! This incredible bungalow townhome built by Grey Forest Homes features 2 bedrooms, 2 full bathrooms and is just steps away from the great amenities that Fonthill has to offer. This home features a 1.5 car garage with 2 driveway spaces and plenty of visitor parking. As you approach the home you will fall in love with its amazing curb appeal. Beautiful landscaping and high quality hardscapes compliment the low maintenance lifestyle this home provides. The grounds are maintained for you year round. From the landscaping, lawn cutting, irrigation systems and snow removal there is nothing left to do but move in and enjoy! There is a separate back entrance with private rear patio and also garage access which leads you into the laundry/mudroom area. As you enter the main floor of this home you are greeted with tons of natural light and soaring ceilings. Your jaw will drop as you take your first glance at this open concept main floor. With tons of high end finishes and updates throughout from the light fixtures, cabinetry, countertops, backsplash, appliances, flooring, gas fireplace, bar/coffee area, vaulted ceilings and trim work. This home is sure to impress! The foyer and primary bedroom features stunning tray ceilings and both bathrooms are complete with quartz countertops and beautiful tile work. The primary bedroom has a large walk-in closet and stunning glass tile shower with double sinks. The basement of this home is unfinished and is just waiting for your special touches. You will find a rough-in for a three piece bathroom and plenty of space to let your imagination run wild! This home is perfect for so many different types of lifestyles. Whether you are a busy young family that is always on the go, looking to downsize, or a young professional; this home could be just what you are looking for. Don't hesitate to book your own private tour to experience some of life's simple luxuries! (id:38042)
144 Port Robinson Road Unit# 59, Fonthill Open House
144 Port Robinson Road Unit# 59, Fonthill has an upcoming open house.
2:00 pm
Ends at:4:00 pm
144 Port Robinson Road Unit# 59, Fonthill Property Overview
| MLS® Number | 40669805 |
| Property Type | Single Family |
| AmenitiesNearBy | Park, Place Of Worship, Playground, Schools, Shopping |
| CommunityFeatures | Quiet Area, Community Centre |
| Features | Automatic Garage Door Opener |
| ParkingSpaceTotal | 3 |
144 Port Robinson Road Unit# 59, Fonthill Building Features
| BathroomTotal | 2 |
| BedroomsAboveGround | 2 |
| BedroomsTotal | 2 |
| Appliances | Central Vacuum - Roughed In, Dishwasher, Dryer, Refrigerator, Stove, Washer, Window Coverings, Garage Door Opener |
| ArchitecturalStyle | Bungalow |
| BasementDevelopment | Unfinished |
| BasementType | Full (unfinished) |
| ConstructedDate | 2022 |
| ConstructionStyleAttachment | Attached |
| CoolingType | Central Air Conditioning |
| ExteriorFinish | Stone, Vinyl Siding |
| FireplacePresent | Yes |
| FireplaceTotal | 1 |
| FoundationType | Poured Concrete |
| HeatingFuel | Natural Gas |
| HeatingType | Forced Air |
| StoriesTotal | 1 |
| SizeInterior | 1437 Sqft |
| Type | Row / Townhouse |
| UtilityWater | Municipal Water |
144 Port Robinson Road Unit# 59, Fonthill Parking
| Attached Garage |
144 Port Robinson Road Unit# 59, Fonthill Land Details
| AccessType | Road Access, Highway Access |
| Acreage | No |
| FenceType | Fence |
| LandAmenities | Park, Place Of Worship, Playground, Schools, Shopping |
| LandscapeFeatures | Lawn Sprinkler |
| Sewer | Municipal Sewage System |
| SizeDepth | 88 Ft |
| SizeFrontage | 33 Ft |
| SizeTotalText | Under 1/2 Acre |
| ZoningDescription | Rm1-349 |
144 Port Robinson Road Unit# 59, Fonthill Rooms
| Floor | Room Type | Length | Width | Dimensions |
|---|---|---|---|---|
| Basement | Other | 31'8'' x 46'4'' | ||
| Main Level | Full Bathroom | Measurements not available | ||
| Main Level | Primary Bedroom | 13'11'' x 15'3'' | ||
| Main Level | Foyer | 7'10'' x 19'0'' | ||
| Main Level | Bedroom | 11'2'' x 15'6'' | ||
| Main Level | 4pc Bathroom | Measurements not available | ||
| Main Level | Living Room | 17'6'' x 18'7'' | ||
| Main Level | Kitchen | 14'3'' x 9'4'' | ||
| Main Level | Dining Room | 14'2'' x 9'4'' | ||
| Main Level | Laundry Room | 10'5'' x 5'3'' |




