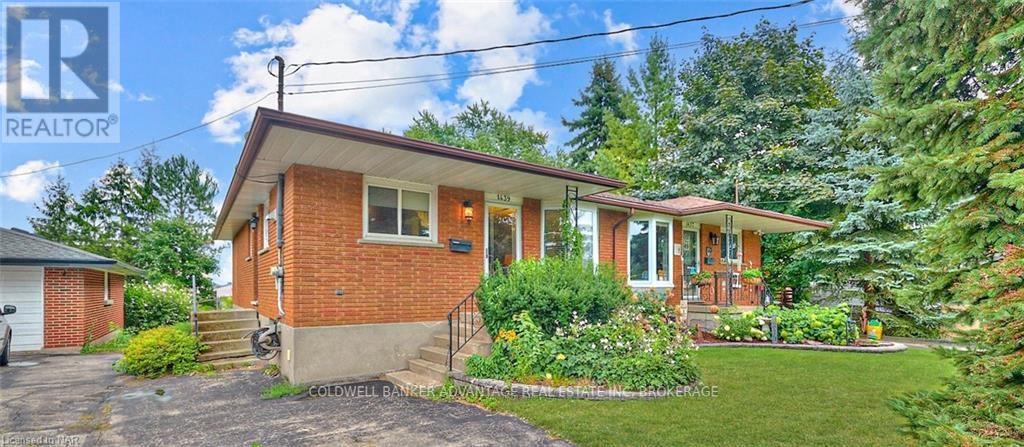2 Bedroom
2 Bathroom
Bungalow
Fireplace
Central Air Conditioning
Forced Air
$549,900
Welcome to your new home! This delightful all-brick bungalow, located just minutes from the vibrant downtown Fonthill, offers the perfect blend of convenience and comfort. Featuring 2 spacious bedrooms, this move-in-ready gem boasts a modern updated kitchen, a recently replaced roof, and a new furnace and central air system to keep you cozy year-round.\r\n\r\nEnjoy the tranquility of having no rear neighbors, and make the most of the finished rec room which includes a second bathroom, providing additional space for relaxation or entertaining. With its prime location and numerous updates, this home offers incredible value and is ready for you to make it your own. (id:38042)
1439 Station Street, Pelham Property Overview
|
MLS® Number
|
X9414354 |
|
Property Type
|
Single Family |
|
Community Name
|
662 - Fonthill |
|
EquipmentType
|
Water Heater |
|
Features
|
Level, Sump Pump |
|
ParkingSpaceTotal
|
2 |
|
RentalEquipmentType
|
Water Heater |
|
Structure
|
Deck |
1439 Station Street, Pelham Building Features
|
BathroomTotal
|
2 |
|
BedroomsAboveGround
|
2 |
|
BedroomsTotal
|
2 |
|
Amenities
|
Fireplace(s) |
|
Appliances
|
Water Meter, Water Heater, Dishwasher, Dryer, Microwave, Refrigerator, Stove, Washer |
|
ArchitecturalStyle
|
Bungalow |
|
BasementDevelopment
|
Partially Finished |
|
BasementType
|
Full (partially Finished) |
|
ConstructionStyleAttachment
|
Semi-detached |
|
CoolingType
|
Central Air Conditioning |
|
ExteriorFinish
|
Brick |
|
FireplacePresent
|
Yes |
|
FireplaceTotal
|
1 |
|
FoundationType
|
Block |
|
HalfBathTotal
|
1 |
|
HeatingFuel
|
Natural Gas |
|
HeatingType
|
Forced Air |
|
StoriesTotal
|
1 |
|
Type
|
House |
|
UtilityWater
|
Municipal Water |
1439 Station Street, Pelham Land Details
|
Acreage
|
No |
|
Sewer
|
Sanitary Sewer |
|
SizeDepth
|
180 Ft |
|
SizeFrontage
|
30 Ft |
|
SizeIrregular
|
30 X 180 Ft |
|
SizeTotalText
|
30 X 180 Ft|under 1/2 Acre |
|
ZoningDescription
|
Rm1 |
1439 Station Street, Pelham Rooms
| Floor |
Room Type |
Length |
Width |
Dimensions |
|
Basement |
Recreational, Games Room |
6.27 m |
4.95 m |
6.27 m x 4.95 m |
|
Basement |
Cold Room |
2.66 m |
3.37 m |
2.66 m x 3.37 m |
|
Basement |
Bathroom |
|
|
Measurements not available |
|
Main Level |
Other |
7.11 m |
3.37 m |
7.11 m x 3.37 m |
|
Main Level |
Kitchen |
4.08 m |
2.94 m |
4.08 m x 2.94 m |
|
Main Level |
Primary Bedroom |
4.41 m |
3.35 m |
4.41 m x 3.35 m |
|
Main Level |
Bedroom |
3.53 m |
4.08 m |
3.53 m x 4.08 m |
|
Main Level |
Bathroom |
2.41 m |
1.85 m |
2.41 m x 1.85 m |

























