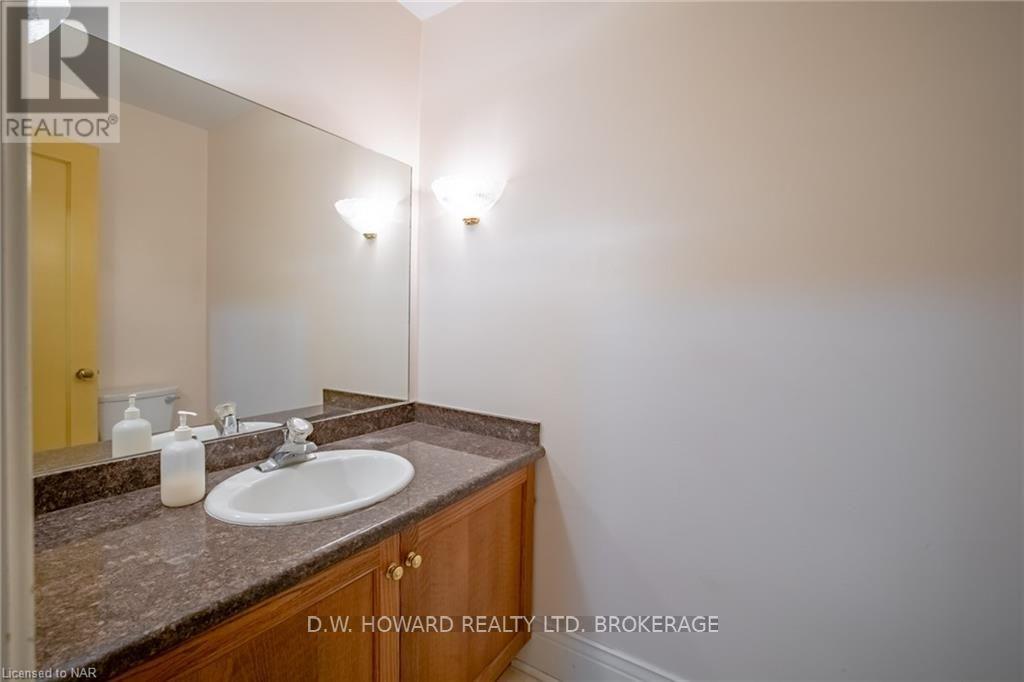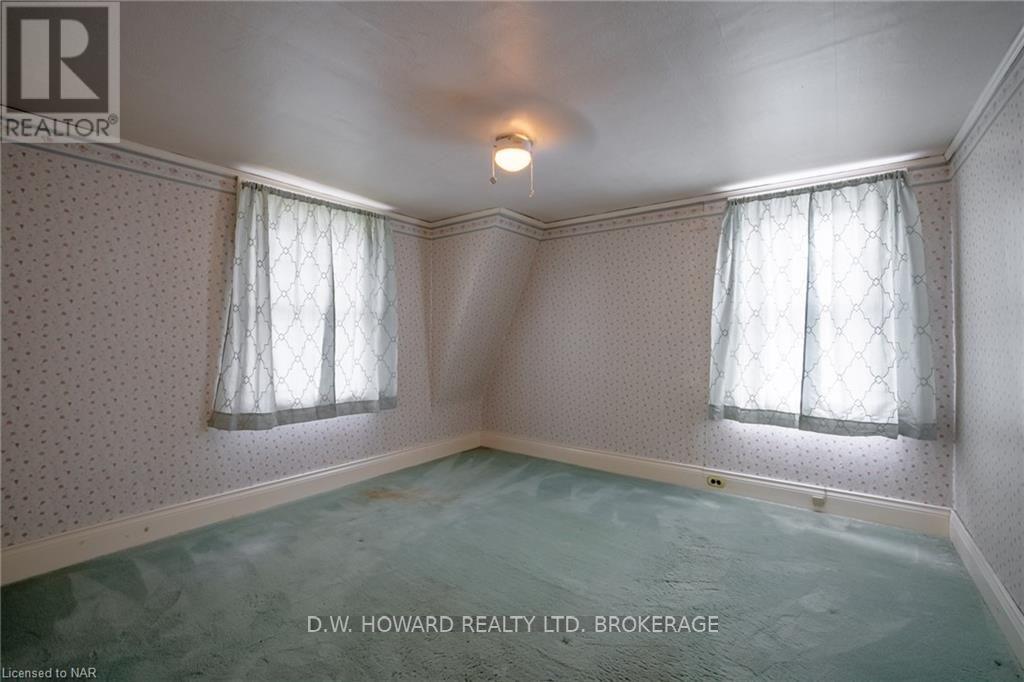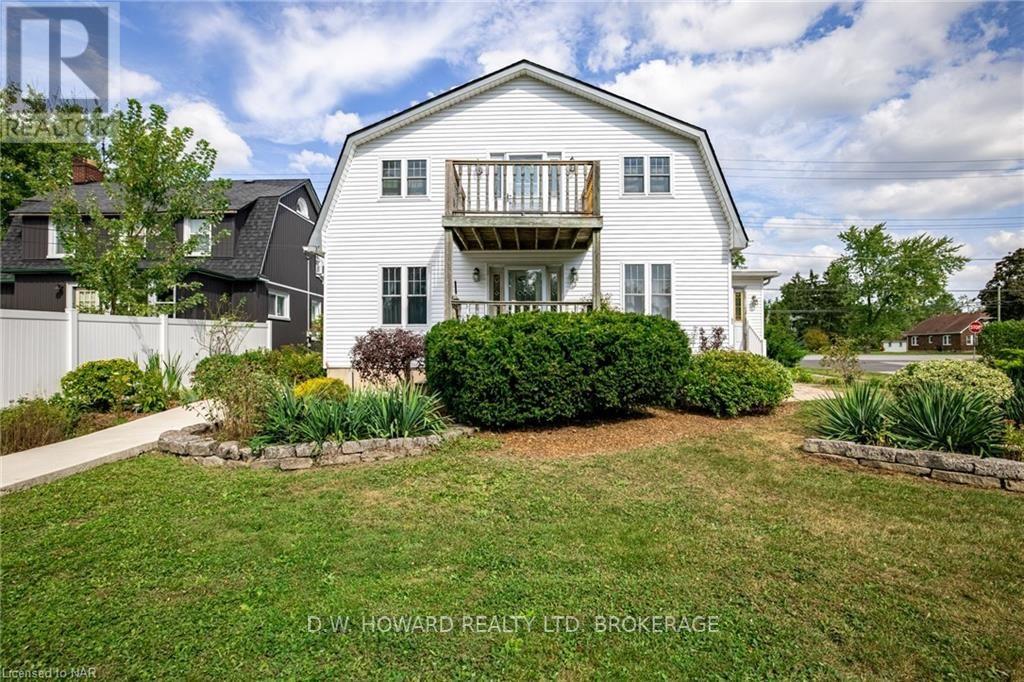4 Bedroom
2 Bathroom
Forced Air
$599,000
Welcome to 1429 Garrison Road! \r\n This charming home offers spacious rooms and unique character that your family will love. Situated on a corner lot with easy access to Ferndale and all amenities, it boasts a formal dining room with built-ins and a delightful sun porch. The upper bedrooms feature convenient second-floor laundry, and the master bedroom includes a walkout balcony. Don't miss the incredible potential of the walk-up attic and the outside access to the basement. \r\nCome take a peek! (id:38042)
1429 Garrison Road, Fort Erie Property Overview
|
MLS® Number
|
X9414601 |
|
Property Type
|
Single Family |
|
Community Name
|
334 - Crescent Park |
|
EquipmentType
|
Water Heater |
|
ParkingSpaceTotal
|
6 |
|
RentalEquipmentType
|
Water Heater |
1429 Garrison Road, Fort Erie Building Features
|
BathroomTotal
|
2 |
|
BedroomsAboveGround
|
4 |
|
BedroomsTotal
|
4 |
|
Appliances
|
Central Vacuum |
|
BasementDevelopment
|
Unfinished |
|
BasementType
|
Full (unfinished) |
|
ConstructionStyleAttachment
|
Detached |
|
ExteriorFinish
|
Vinyl Siding |
|
FoundationType
|
Concrete |
|
HalfBathTotal
|
1 |
|
HeatingFuel
|
Natural Gas |
|
HeatingType
|
Forced Air |
|
StoriesTotal
|
2 |
|
Type
|
House |
|
UtilityWater
|
Municipal Water |
1429 Garrison Road, Fort Erie Parking
1429 Garrison Road, Fort Erie Land Details
|
Acreage
|
No |
|
Sewer
|
Sanitary Sewer |
|
SizeDepth
|
175 Ft |
|
SizeFrontage
|
70 Ft |
|
SizeIrregular
|
70 X 175 Ft |
|
SizeTotalText
|
70 X 175 Ft|under 1/2 Acre |
|
ZoningDescription
|
R-1 |
1429 Garrison Road, Fort Erie Rooms
| Floor |
Room Type |
Length |
Width |
Dimensions |
|
Second Level |
Laundry Room |
3.66 m |
2.44 m |
3.66 m x 2.44 m |
|
Second Level |
Bathroom |
|
|
Measurements not available |
|
Second Level |
Primary Bedroom |
3.3 m |
3.96 m |
3.3 m x 3.96 m |
|
Second Level |
Bedroom |
3.66 m |
3.35 m |
3.66 m x 3.35 m |
|
Second Level |
Bedroom |
3.56 m |
3.56 m |
3.56 m x 3.56 m |
|
Second Level |
Bedroom |
3.05 m |
3.96 m |
3.05 m x 3.96 m |
|
Main Level |
Kitchen |
6.71 m |
4.27 m |
6.71 m x 4.27 m |
|
Main Level |
Family Room |
4.93 m |
3.96 m |
4.93 m x 3.96 m |
|
Main Level |
Dining Room |
|
|
Measurements not available |
|
Main Level |
Bathroom |
|
|
Measurements not available |
|
Main Level |
Sunroom |
2.44 m |
7.01 m |
2.44 m x 7.01 m |
|
Main Level |
Living Room |
3.35 m |
8.84 m |
3.35 m x 8.84 m |


































