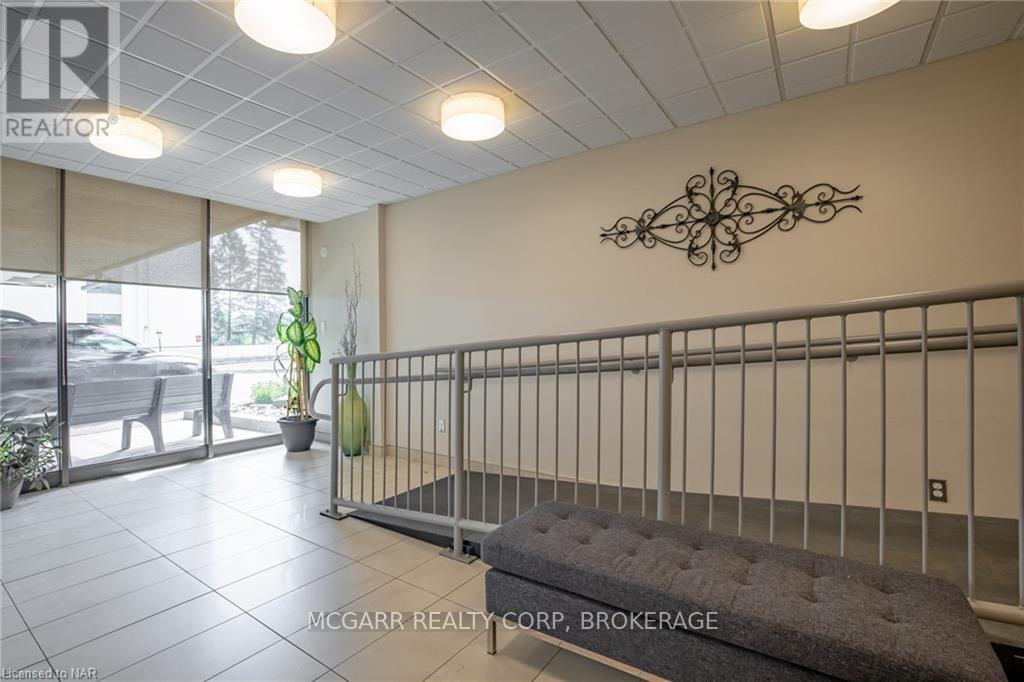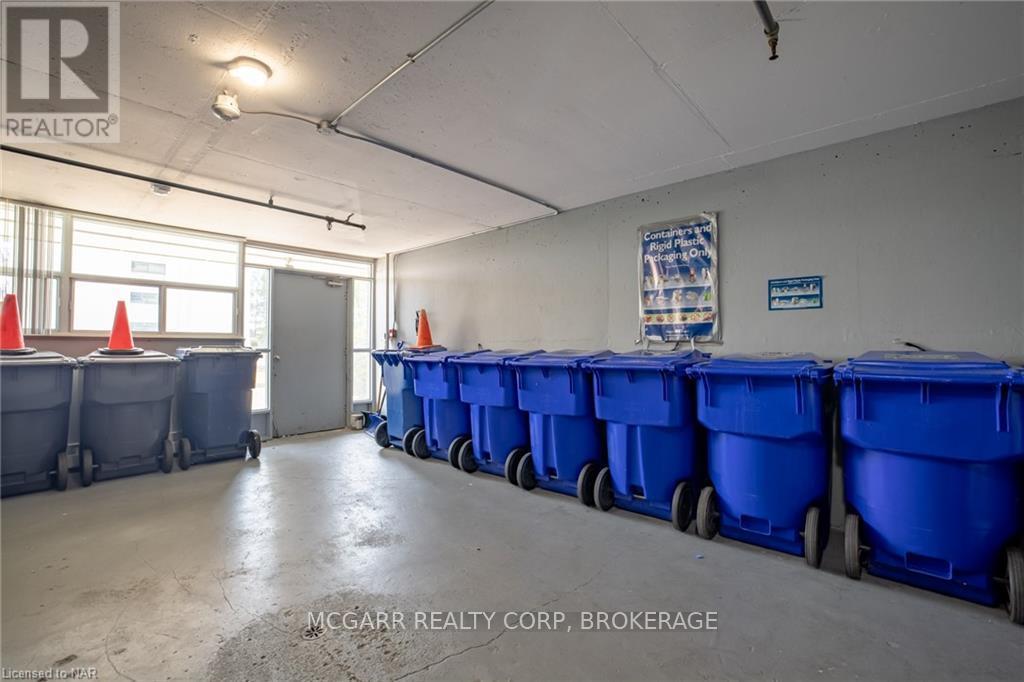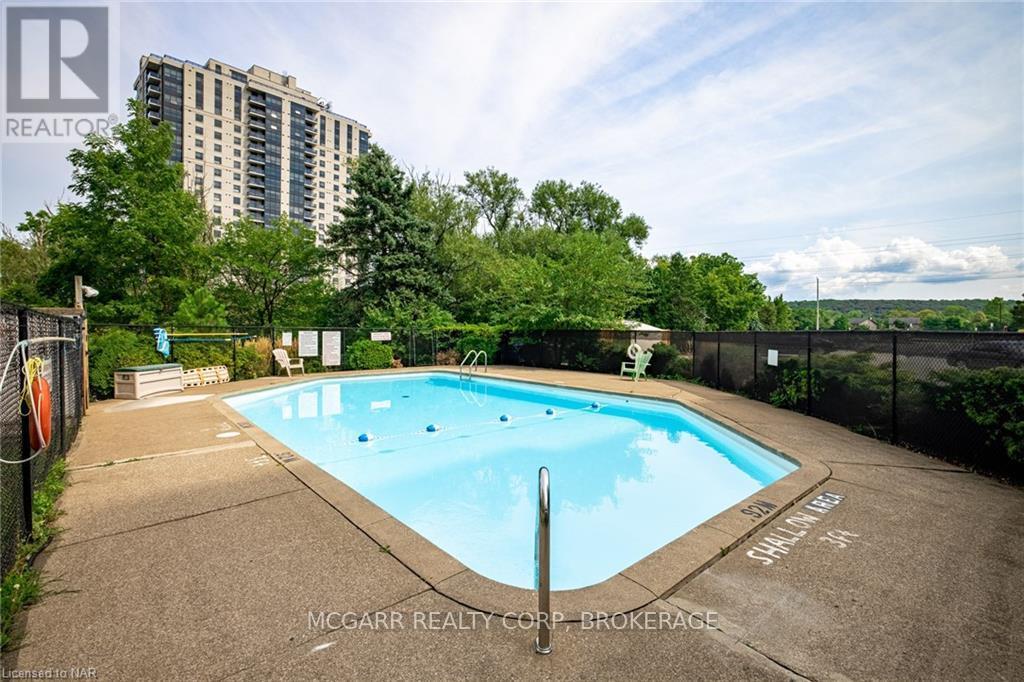1 Bedroom
1 Bathroom
699 sq. ft
Outdoor Pool
Wall Unit
Hot Water Radiator Heat
$270,000Maintenance, Heat, Electricity, Water, Insurance, Common Area Maintenance
$491.49 Monthly
When Value, Location and Ease of living matters then this is a great opportunity for you. This large suite is has a Tenant so you assume the existing tenant, or give proper notice to vacate for either yourself or a close family member to move into. Any money spent on improvements will only increase its value. Your options are open. These are larger suites than most comparable units in similar buildings. Parking outside is $20.00 or underground is $25.00/ month or catch the bus out front. This building has visitor parking, inground pool, bright laundry room, party room and an inviting entry. Major components of the building have been updated. Condo fee includes all utilities except internet. Large balcony is approx. 18' x 5' with views to the escarpment. (id:38042)
1410 - 215 Glenridge Avenue E, St. Catharines Property Overview
|
MLS® Number
|
X9354305 |
|
Property Type
|
Single Family |
|
AmenitiesNearBy
|
Hospital, Place Of Worship, Public Transit, Schools |
|
CommunityFeatures
|
Pets Not Allowed, School Bus |
|
Features
|
Balcony, Laundry- Coin Operated |
|
PoolType
|
Outdoor Pool |
1410 - 215 Glenridge Avenue E, St. Catharines Building Features
|
BathroomTotal
|
1 |
|
BedroomsAboveGround
|
1 |
|
BedroomsTotal
|
1 |
|
Amenities
|
Party Room, Visitor Parking, Storage - Locker |
|
CoolingType
|
Wall Unit |
|
ExteriorFinish
|
Brick Facing |
|
FireProtection
|
Security System, Smoke Detectors |
|
FoundationType
|
Concrete |
|
HeatingFuel
|
Natural Gas |
|
HeatingType
|
Hot Water Radiator Heat |
|
SizeInterior
|
699 |
|
Type
|
Apartment |
1410 - 215 Glenridge Avenue E, St. Catharines Parking
1410 - 215 Glenridge Avenue E, St. Catharines Land Details
|
Acreage
|
No |
|
LandAmenities
|
Hospital, Place Of Worship, Public Transit, Schools |
|
ZoningDescription
|
R4 |
1410 - 215 Glenridge Avenue E, St. Catharines Rooms
| Floor |
Room Type |
Length |
Width |
Dimensions |
|
Main Level |
Living Room |
7.26 m |
3.1 m |
7.26 m x 3.1 m |
|
Main Level |
Dining Room |
3.35 m |
2.49 m |
3.35 m x 2.49 m |
|
Main Level |
Kitchen |
2.24 m |
2.13 m |
2.24 m x 2.13 m |
|
Main Level |
Bedroom |
5.64 m |
3.53 m |
5.64 m x 3.53 m |
|
Main Level |
Bathroom |
|
|
Measurements not available |
|
Main Level |
Foyer |
3.78 m |
1.27 m |
3.78 m x 1.27 m |
|
Main Level |
Other |
5.56 m |
1.6 m |
5.56 m x 1.6 m |




















