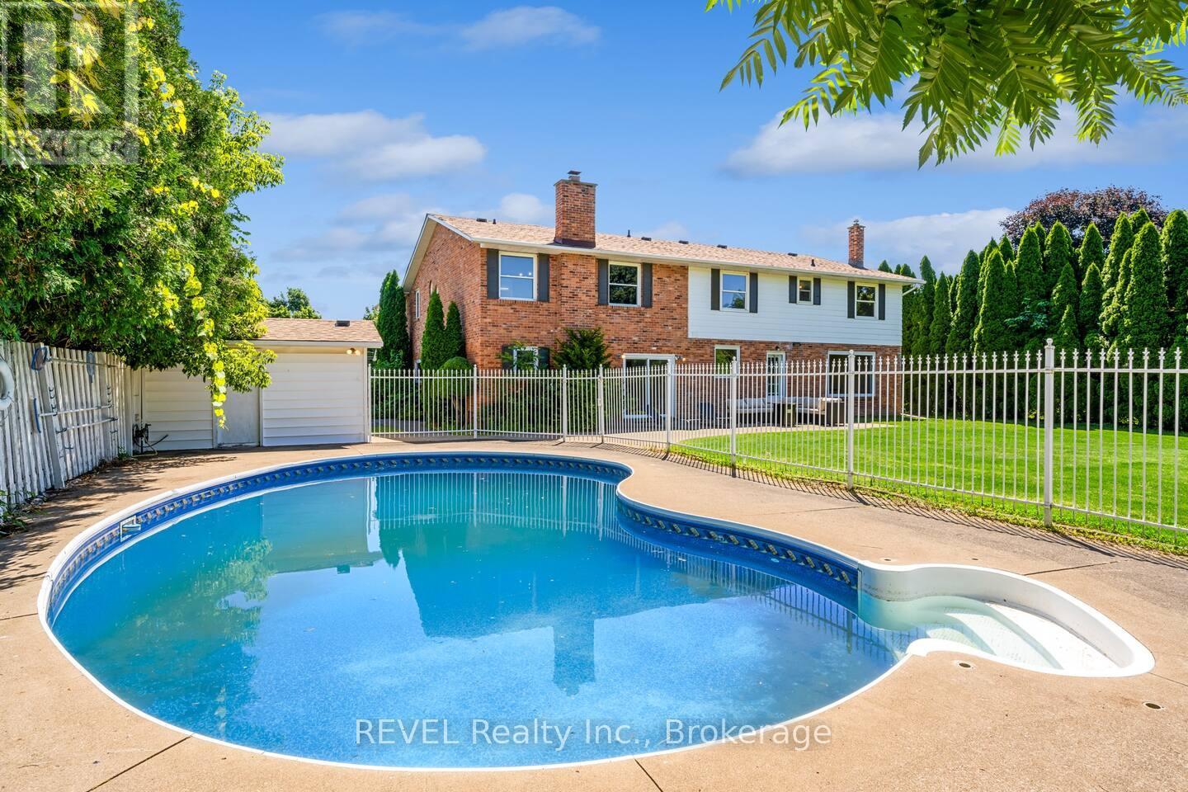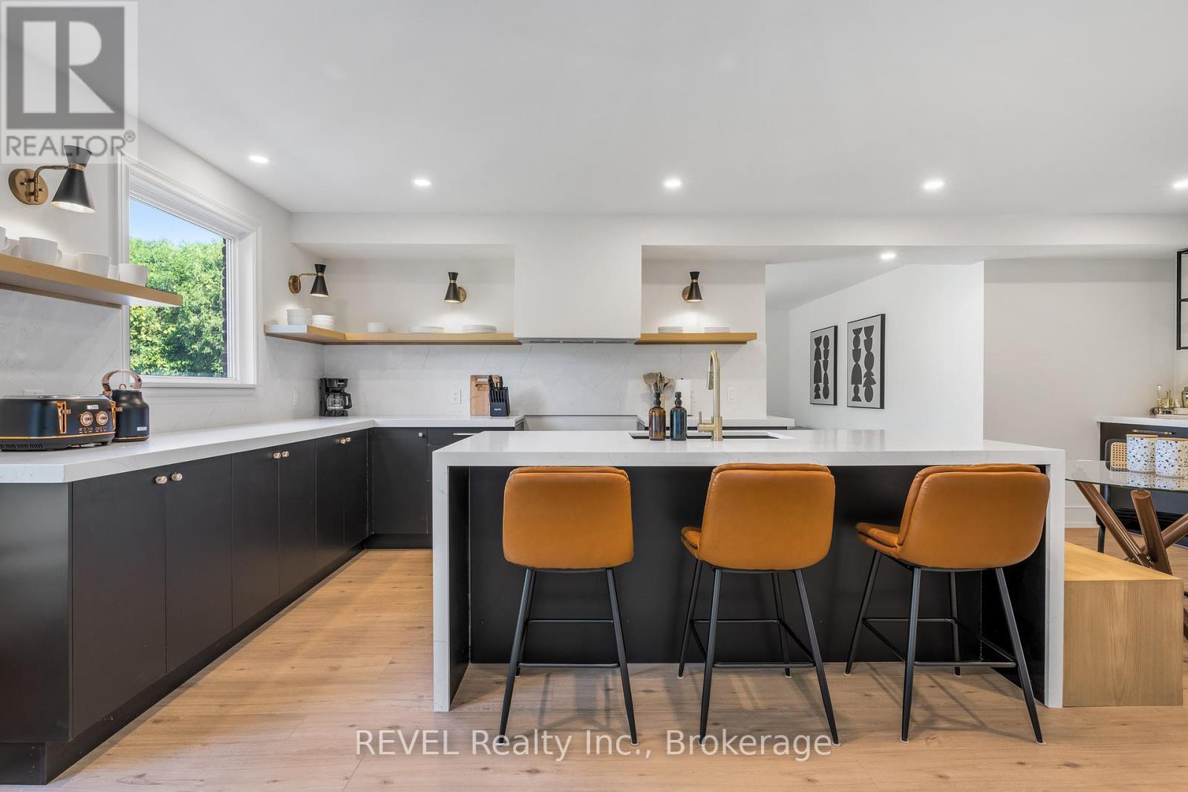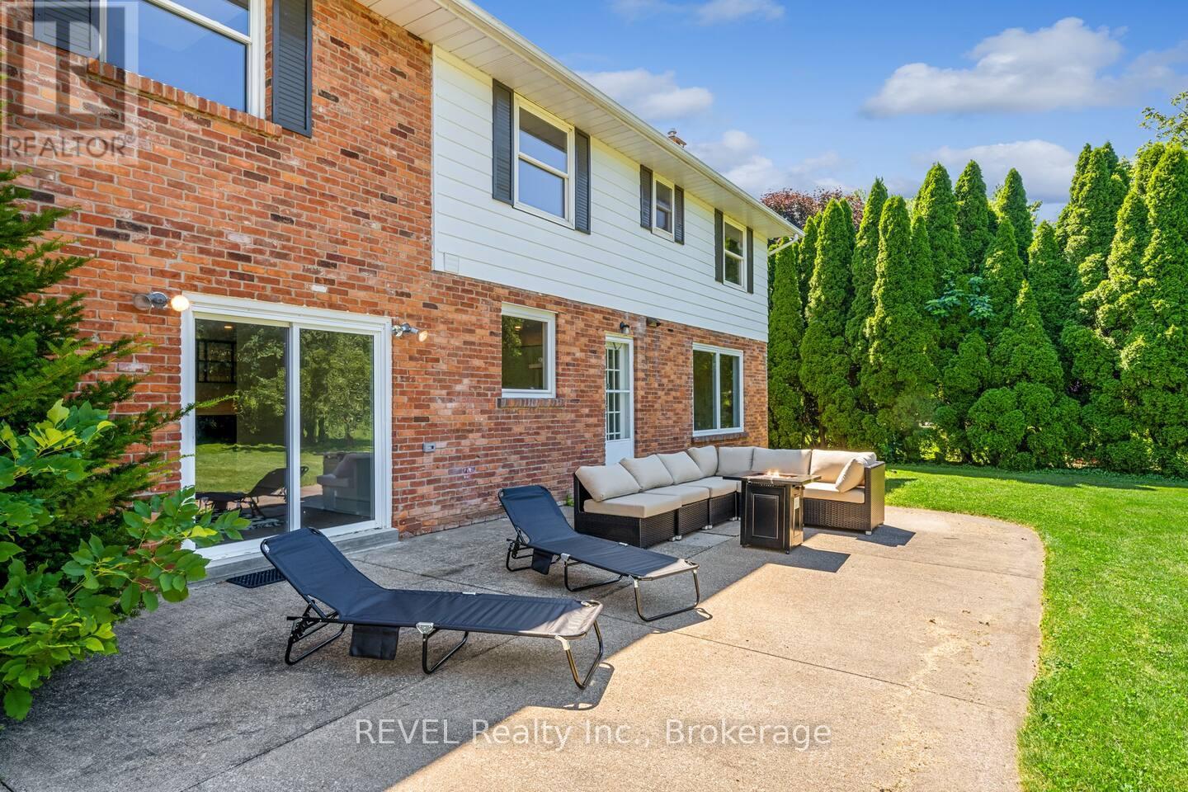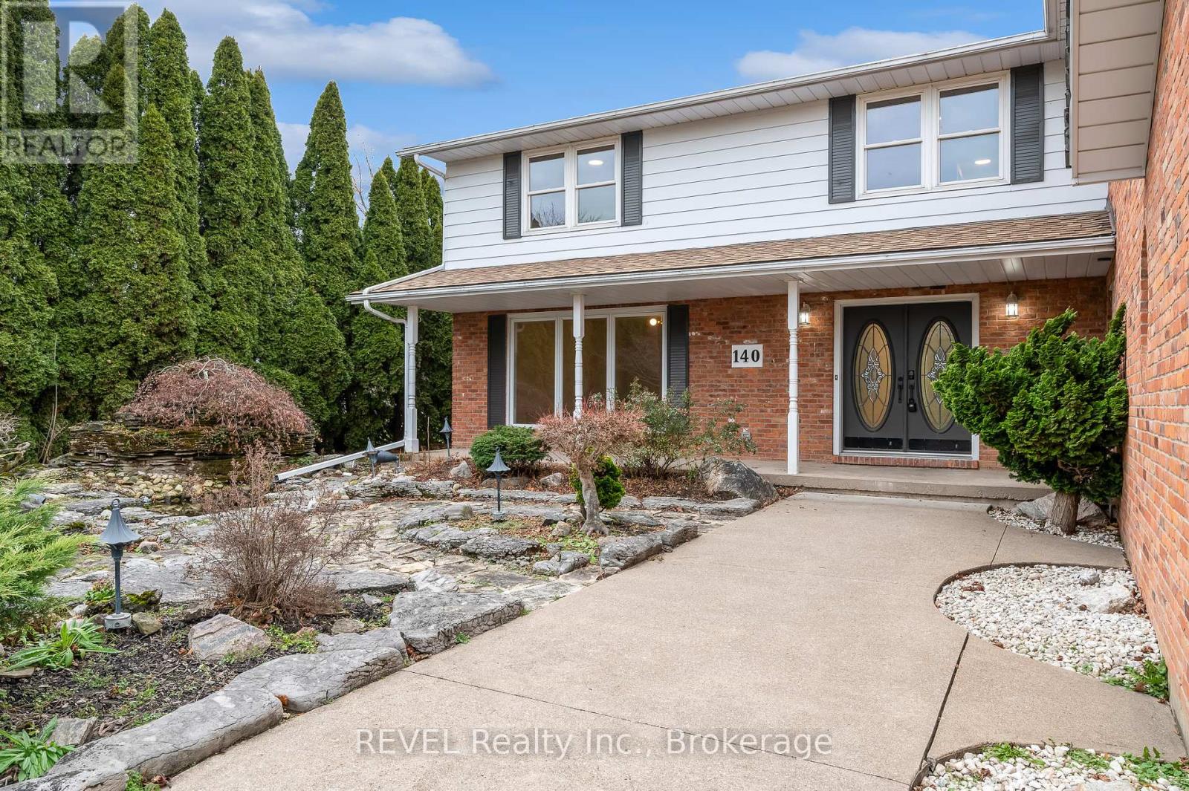7 Bedroom
5 Bathroom
3499 sq. ft
Fireplace
Indoor Pool
Central Air Conditioning
Forced Air
$1,799,000
Experience luxury living in this newly renovated masterpiece in the heart of St. David's. The home features a brand-new kitchen, floors, paint, lighting and more, setting the stage for modern elegance. Step outside to your own oasis on the half-acre lot, featuring an inviting in-ground pool and the irrigation system ensures easy maintenance. Park your vehicles with ease in the 4-car heated garage, a perfect complement to this 4150 sg ft above ground sanctuary. Nestled in a great neighbourhood, this 7-bed, 4-bath residence redefines comfort with multiple ensuites, ensuring convenience and privacy for everyone. Explore the potential of the unfinished basement with a walk-out to the garage, offering endless possibilities. Don't miss the opportunity to call this property home, where every detail reflects the luxury and comfort of living in St. David's. **** EXTRAS **** Laundry room on main floor and second floor laundry closet rough in. (id:38042)
140 Tanbark Road, Niagara-On-The-Lake Property Overview
|
MLS® Number
|
X11899839 |
|
Property Type
|
Single Family |
|
Community Name
|
105 - St. Davids |
|
Features
|
Carpet Free |
|
ParkingSpaceTotal
|
20 |
|
PoolType
|
Indoor Pool |
140 Tanbark Road, Niagara-On-The-Lake Building Features
|
BathroomTotal
|
5 |
|
BedroomsAboveGround
|
7 |
|
BedroomsTotal
|
7 |
|
Appliances
|
Water Heater, Water Meter |
|
BasementFeatures
|
Walk-up |
|
BasementType
|
Partial |
|
ConstructionStyleAttachment
|
Detached |
|
CoolingType
|
Central Air Conditioning |
|
ExteriorFinish
|
Brick, Aluminum Siding |
|
FireplacePresent
|
Yes |
|
FireplaceTotal
|
1 |
|
FoundationType
|
Poured Concrete |
|
HalfBathTotal
|
1 |
|
HeatingFuel
|
Natural Gas |
|
HeatingType
|
Forced Air |
|
StoriesTotal
|
2 |
|
SizeInterior
|
3499 |
|
Type
|
House |
|
UtilityWater
|
Municipal Water |
140 Tanbark Road, Niagara-On-The-Lake Parking
140 Tanbark Road, Niagara-On-The-Lake Land Details
|
Acreage
|
No |
|
Sewer
|
Sanitary Sewer |
|
SizeDepth
|
200 Ft ,4 In |
|
SizeFrontage
|
121 Ft ,2 In |
|
SizeIrregular
|
121.2 X 200.4 Ft |
|
SizeTotalText
|
121.2 X 200.4 Ft |
|
ZoningDescription
|
R1 |






































