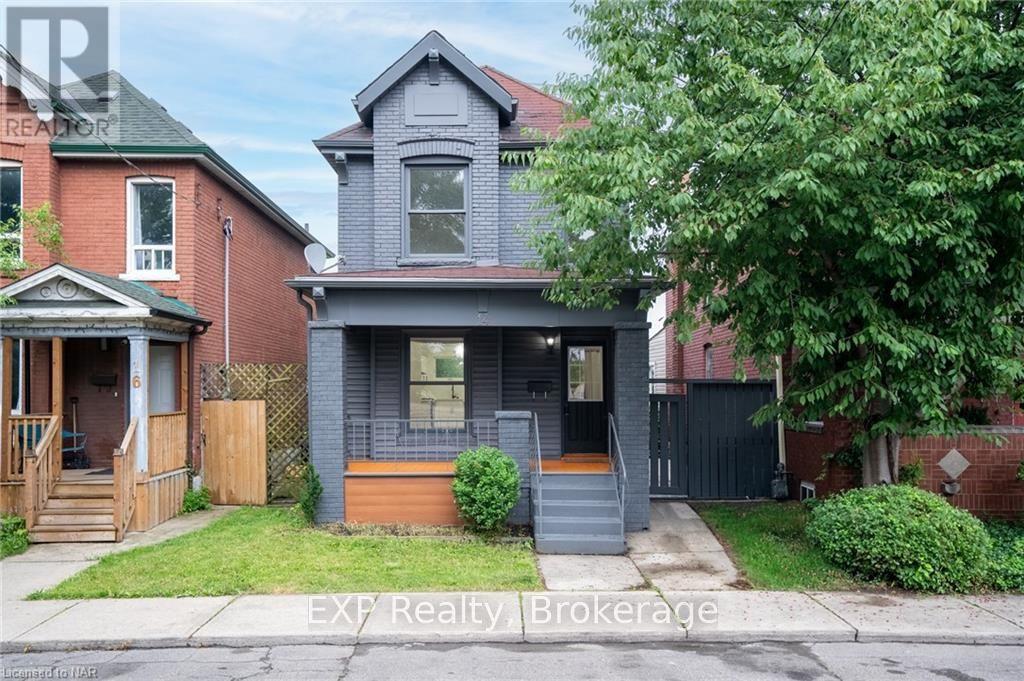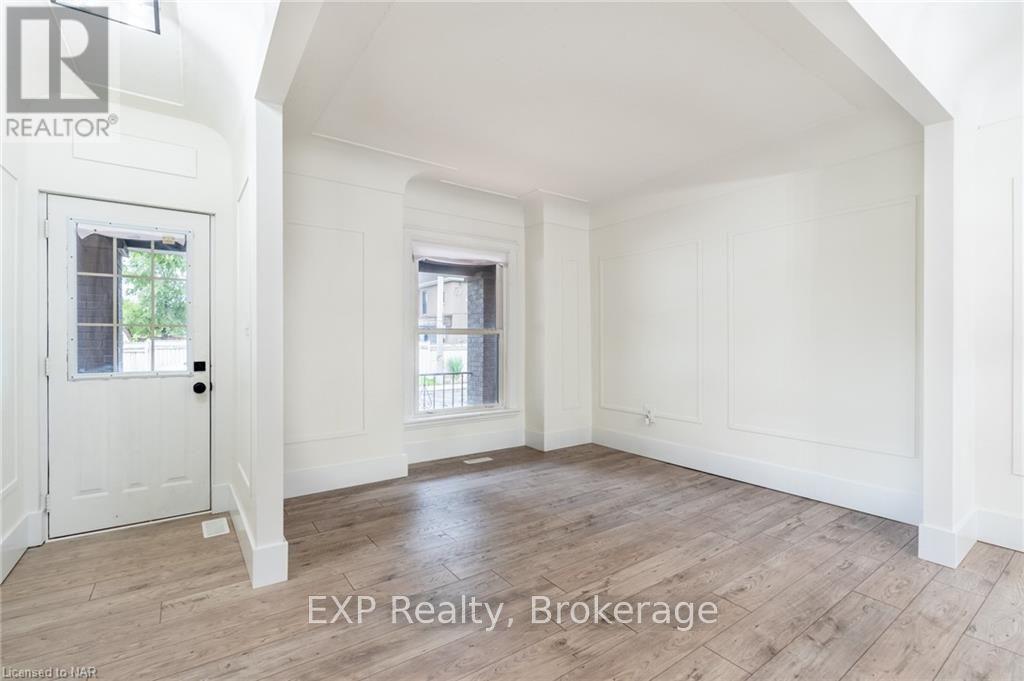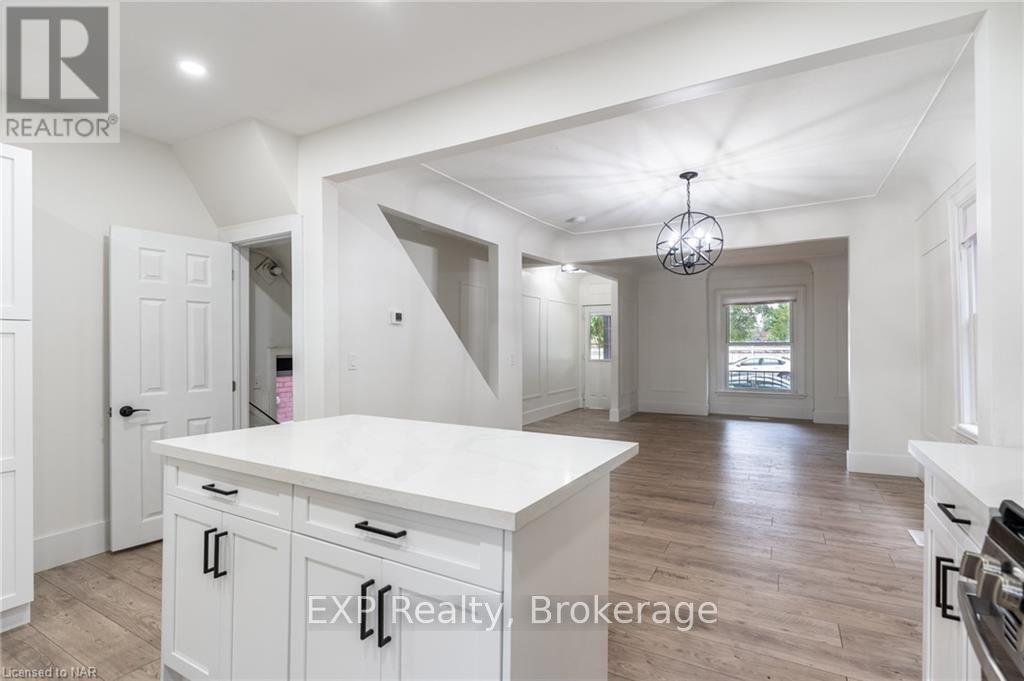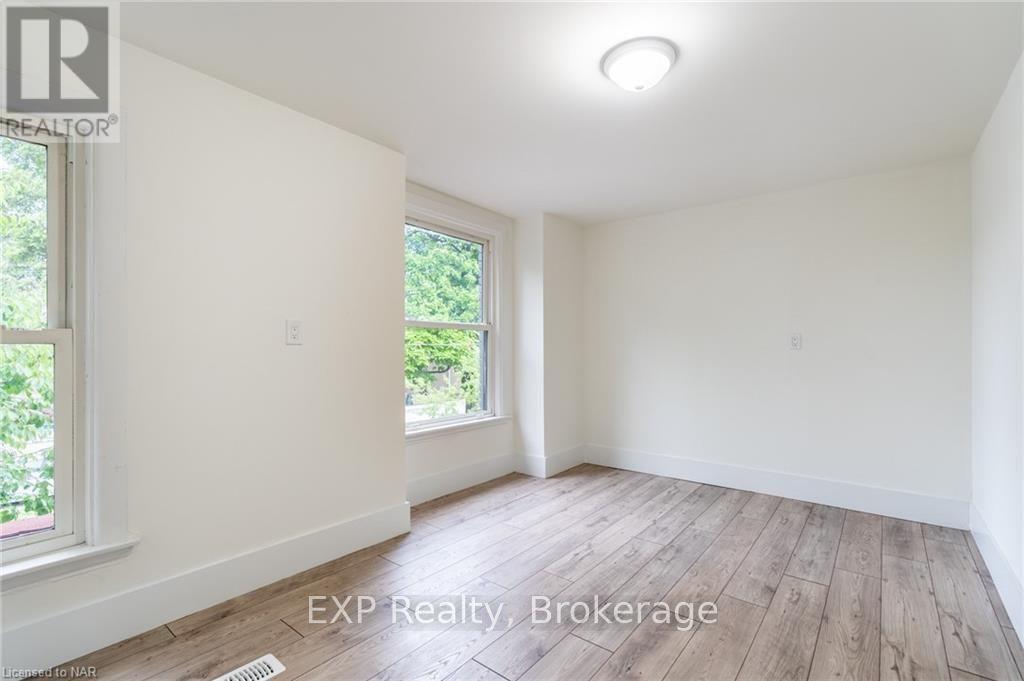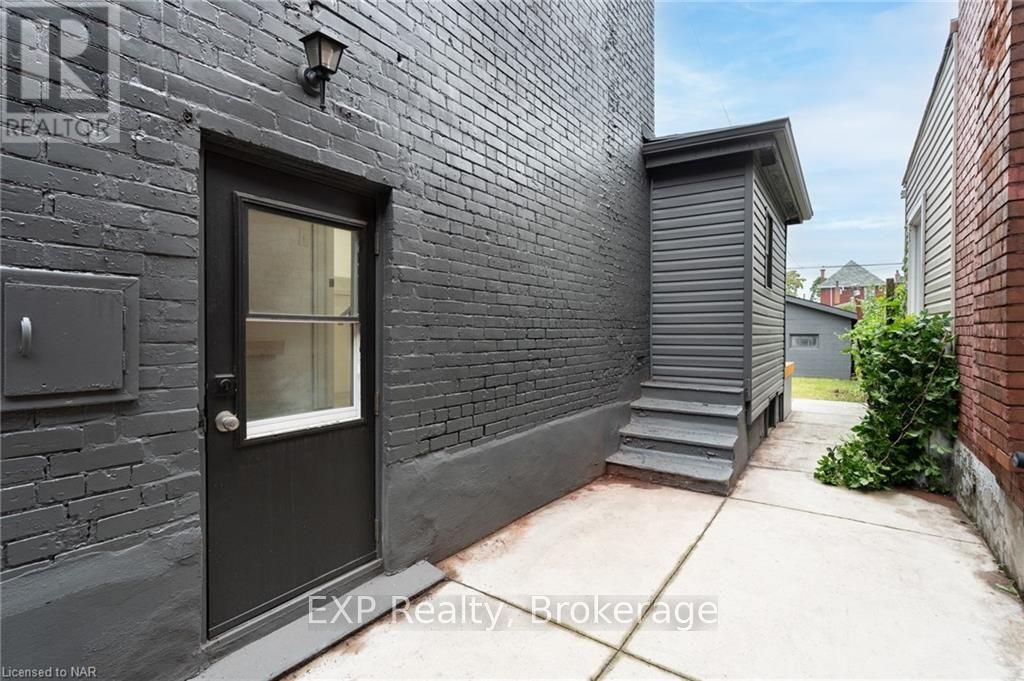4 Bedroom
2 Bathroom
1499 sq. ft
Central Air Conditioning
Forced Air
$589,000
Welcome to 14 Ruth Street! This centrally located 2.5 storey detached brick home has just over 1500 square feet of living space, a fenced in backyard & large double car garage! This beautifully renovated home is completely move in ready - the open concept main floor has a bright & spacious family and dining room that leads to the kitchen which features quartz countertops & centre island, tons of cupboard/storage space & all new kitchen appliances (2024). The main floor is complete with a renovated bathroom, flex space with bench seating & a back walk out door leading to a deck & private backyard. The second level has 3 spacious bedrooms & a second full bathroom that is also renovated. On the third floor is a large finished loft space that can be used as a primary bedroom or another family/great room. Other features of this home include a separate side entrance that leads directly to the clean unfinished basement that is awaiting your finishing touches. The location is extremely convenient - with a park that is only a minutes walk away, churches, shopping, highway access, Tim Horton's field, countless renowned restaurants, & the wonderful Bayfront park on the water. Book your showing today & come see this wonderful home for yourself! Washer/dryer (2023) (id:38042)
14 Ruth Street, Hamilton Property Overview
|
MLS® Number
|
X9415154 |
|
Property Type
|
Single Family |
|
Community Name
|
Stripley |
|
AmenitiesNearBy
|
Hospital, Place Of Worship, Public Transit, Schools, Park |
|
EquipmentType
|
Water Heater |
|
ParkingSpaceTotal
|
2 |
|
RentalEquipmentType
|
Water Heater |
14 Ruth Street, Hamilton Building Features
|
BathroomTotal
|
2 |
|
BedroomsAboveGround
|
4 |
|
BedroomsTotal
|
4 |
|
Appliances
|
Dishwasher, Dryer, Refrigerator, Stove, Washer |
|
BasementDevelopment
|
Unfinished |
|
BasementFeatures
|
Separate Entrance |
|
BasementType
|
N/a (unfinished) |
|
ConstructionStyleAttachment
|
Detached |
|
CoolingType
|
Central Air Conditioning |
|
ExteriorFinish
|
Brick |
|
FoundationType
|
Stone |
|
HeatingFuel
|
Natural Gas |
|
HeatingType
|
Forced Air |
|
StoriesTotal
|
3 |
|
SizeInterior
|
1499 |
|
Type
|
House |
|
UtilityWater
|
Municipal Water |
14 Ruth Street, Hamilton Parking
14 Ruth Street, Hamilton Land Details
|
Acreage
|
No |
|
LandAmenities
|
Hospital, Place Of Worship, Public Transit, Schools, Park |
|
Sewer
|
Sanitary Sewer |
|
SizeDepth
|
129 Ft |
|
SizeFrontage
|
25 Ft |
|
SizeIrregular
|
25 X 129 Ft |
|
SizeTotalText
|
25 X 129 Ft|under 1/2 Acre |
|
ZoningDescription
|
D |
14 Ruth Street, Hamilton Rooms
| Floor |
Room Type |
Length |
Width |
Dimensions |
|
Second Level |
Primary Bedroom |
4.47 m |
2.81 m |
4.47 m x 2.81 m |
|
Second Level |
Bedroom |
3.02 m |
2.64 m |
3.02 m x 2.64 m |
|
Second Level |
Bedroom |
3.09 m |
2.64 m |
3.09 m x 2.64 m |
|
Second Level |
Bathroom |
|
|
Measurements not available |
|
Third Level |
Bedroom |
4.31 m |
4.57 m |
4.31 m x 4.57 m |
|
Main Level |
Foyer |
2.51 m |
1.01 m |
2.51 m x 1.01 m |
|
Main Level |
Living Room |
3.4 m |
3.35 m |
3.4 m x 3.35 m |
|
Main Level |
Dining Room |
3.45 m |
3.6 m |
3.45 m x 3.6 m |
|
Main Level |
Other |
4.54 m |
3.14 m |
4.54 m x 3.14 m |
|
Main Level |
Bathroom |
|
|
Measurements not available |
|
Main Level |
Mud Room |
|
|
Measurements not available |
